Do we have to add tile behind stove?
Lisa Kent
9 years ago
Featured Answer
Sort by:Oldest
Comments (62)
lagwagonshow
9 years agofeeny
9 years agolast modified: 9 years agoRelated Professionals
Dayton Architects & Building Designers · Yeadon Architects & Building Designers · Albany Kitchen & Bathroom Designers · Georgetown Kitchen & Bathroom Designers · Encinitas Furniture & Accessories · Tucker Furniture & Accessories · Amarillo General Contractors · Bel Air General Contractors · Gary General Contractors · Hagerstown General Contractors · Leominster General Contractors · Millville General Contractors · Newington General Contractors · Parsons General Contractors · San Bruno General Contractorsintown123
9 years agoIngrif
9 years agoBrickwood Builders, Inc.
9 years agolagwagonshow
9 years agoUser
9 years agofeeny
9 years agoLisa Kent
9 years agoBeth Bevington
9 years agoLisa Kent
9 years agointown123
9 years agoPat Gericke & Associates, LLC
9 years agoLisa Kent
9 years agoLisa Kent
9 years agomakaloco
9 years agoUser
9 years agomakaloco
9 years agoGina P
9 years agoBrickwood Builders, Inc.
9 years agoleelee
9 years agoPat Gericke & Associates, LLC
9 years agoGizV
9 years agoPat Gericke & Associates, LLC
9 years agoGizV
9 years agoptreckel
9 years agoWild Infusion
9 years agobacksplashideas
9 years agorocketjcat
9 years agoKivi
9 years agolindastein
9 years agoHomeTech Renovations, Inc.
9 years agoleelee
9 years agoglschisler
9 years agoLeigh Durand
9 years agoapple_pie_order
9 years agoRuth Felice
9 years agoLeigh Durand
9 years agokailuaaloha
9 years agoFyffe Landscape Architecture
9 years agobilliken
9 years agoPatrica Montazeri
9 years agobratcat
9 years agoSusan
9 years agocjens11
9 years agorevolver architecture
9 years agoNoble Renovation
9 years agolast modified: 9 years agoleelee
9 years agoRobin Amorello, CKD CAPS - Atmoscaper Design
9 years ago
Related Stories
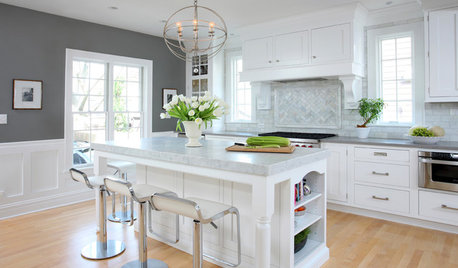
KITCHEN DESIGNHow to Add a Kitchen Backsplash
Great project: Install glass, tile or another decorative material for a gorgeous and protective backsplash
Full Story
PRODUCT PICKSGuest Picks: Add Some Color to Your Cool Summer Shower
Give summer heat the cold shoulder when you chill out behind one of these stylish shower curtains
Full Story
GREAT HOME PROJECTSHow to Add a Radiant Heat System
Enjoy comfy, consistent temperatures and maybe even energy savings with hydronic heating and cooling
Full Story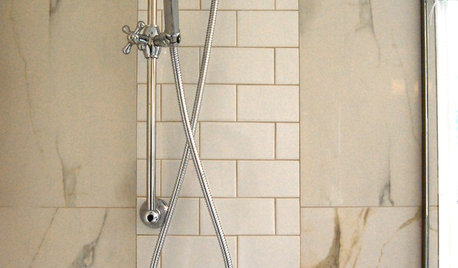
REMODELING GUIDES9 Ways Grout–Yes, Grout–Can Add to Your Design
Choose From a Palette of Grout Colors for a Warm, Unified Look
Full Story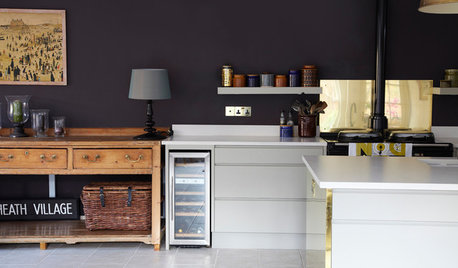
KITCHEN DESIGN10 Ways to Add Personality to Your Kitchen
Quirky little details, unexpected ingredients and smart styling help give a kitchen its own identity
Full Story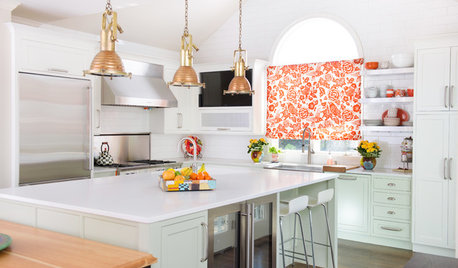
KITCHEN DESIGNKitchen of the Week: Orange Splashes Add Personality in Kansas
Bursts of color and a better layout make cookie baking and everything else more fun for a Midwestern family
Full Story
GREAT HOME PROJECTSHow to Add Toe Kick Drawers for More Storage
Great project: Install low-lying drawers in your kitchen or bath to hold step stools, pet bowls, linens and more
Full Story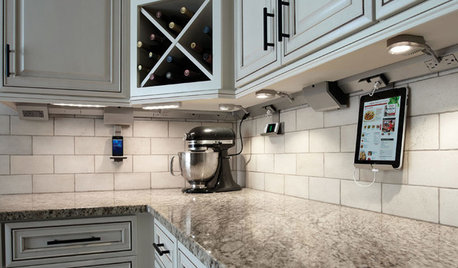
KITCHEN DESIGN7 Awesome Add-ons for Kitchen Cabinets
Useful gadgets, docks for your devices, extra lighting ... when it comes to cabinets, do look down
Full Story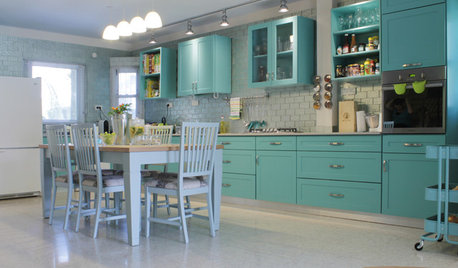
HOUZZ TOURSMy Houzz: Candy Colors Add Pop to a Once-Neglected Home
Blue cabinetry, Orla Kiely wallpaper and a reimagined staircase are just the right touches for a young family
Full Story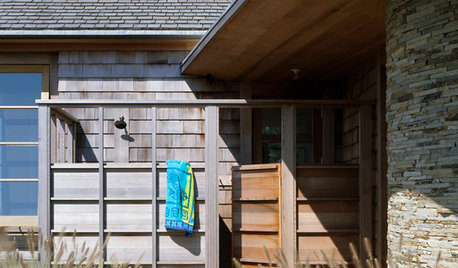
GREAT HOME PROJECTSHow to Add an Outdoor Shower
New project for a new year: Experience bathing in a whole new light with a shower in the fresh air
Full Story





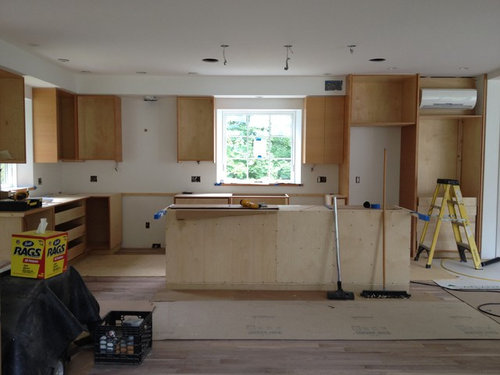


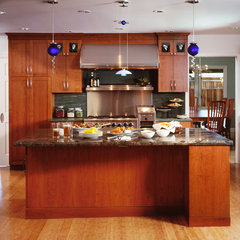
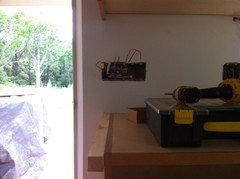




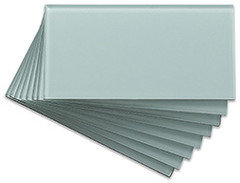
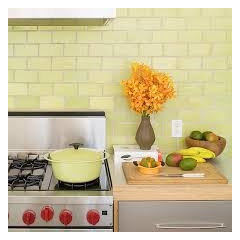

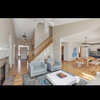
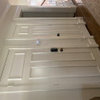

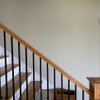
Lisa KentOriginal Author