Front porch suggestions
Tamara J.
9 years ago
Featured Answer
Sort by:Oldest
Comments (16)
PPF.
9 years agoTamara J.
9 years agoRelated Professionals
Little Egg Harbor Twp Interior Designers & Decorators · Lexington Architects & Building Designers · North Bergen Architects & Building Designers · Pembroke Architects & Building Designers · Yeadon Architects & Building Designers · Martinsburg Kitchen & Bathroom Designers · Vineyard Kitchen & Bathroom Designers · Port Chester Furniture & Accessories · Forest Hills General Contractors · Longview General Contractors · Mashpee General Contractors · Meadville General Contractors · Parma General Contractors · Pepper Pike General Contractors · Palm River-Clair Mel General ContractorsTamara J.
9 years agoBrandi Nash Hicks
9 years agoBrandi Nash Hicks
9 years agoTamara J.
9 years agoTamara J.
9 years agofreetess
9 years agoTamara J.
9 years agofreetess
9 years agoTerri
9 years agomotupeg
9 years agoTamara J.
9 years agoTamara J.
9 years agoPPF.
9 years ago
Related Stories
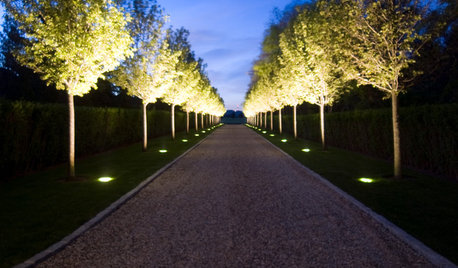
LANDSCAPE DESIGN6 Suggestions for Harmonious Hardscaping
Help a sidewalk, driveway or path flow with your garden design, for a cohesive and pleasing look
Full Story
HOUZZ TOURSHouzz Tour: Nature Suggests a Toronto Home’s Palette
Birch forests and rocks inspire the colors and materials of a Canadian designer’s townhouse space
Full Story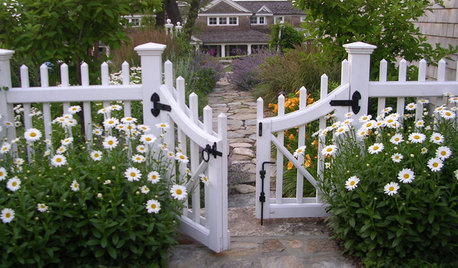
CURB APPEAL7 Ways to Create a Neighborly Front Yard
Foster community spirit by setting up your front porch, paths and yard for social interaction
Full Story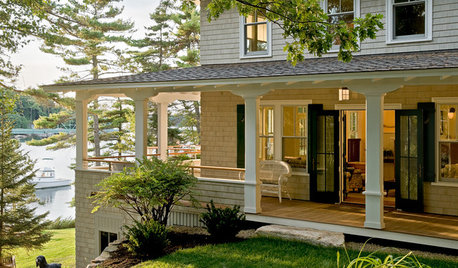
GARDENING AND LANDSCAPING7 Ideas to Get You Back on the Front Porch
Remember the good old days, when porches offered front-row seats to street scenes? They can be even better today
Full Story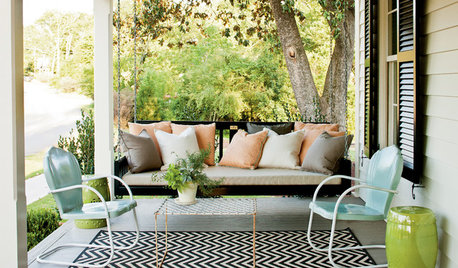
PORCHESDream Spaces: Gracious, Spacious Front Porches
Maybe it’s the view. Maybe it’s the bed swing. Whatever their individual comforts, all of these porches encourage a leisurely stay
Full Story
STANDARD MEASUREMENTSThe Right Dimensions for Your Porch
Depth, width, proportion and detailing all contribute to the comfort and functionality of this transitional space
Full Story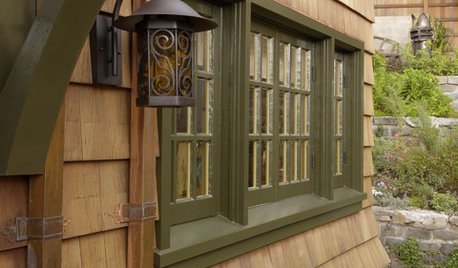
ENTRYWAYSUpgrade Your Front Entry the Budget-Friendly Way
Freshen your facade and create an air of welcome from the get-go with these tips and affordable finds
Full Story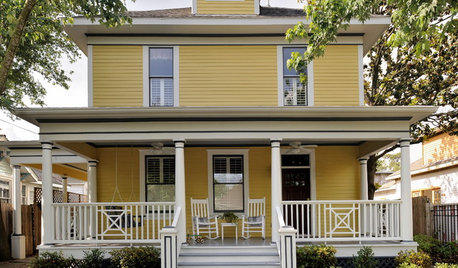
GARDENING AND LANDSCAPING12 Ways to Prep the Porch for Summer
Small Floor-to-Ceiling Projects for Your Front-Yard Perch
Full Story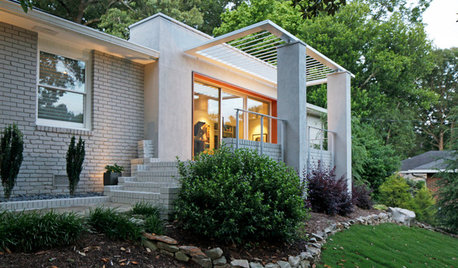
CONTEMPORARY HOMESHouzz Tour: From Anonymous to Outstanding in Georgia
With a striking front porch and a dynamic wood ribbon inside, this Decatur home moves ahead of the curve
Full Story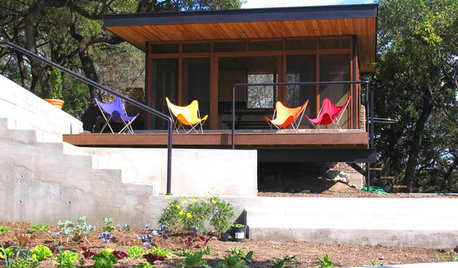
GARDENING AND LANDSCAPINGPorch Life: Modern Porches Step It Up
With dramatically different lines and sometimes not even a separate roof, modern porch designs leave tradition behind
Full StorySponsored
More Discussions






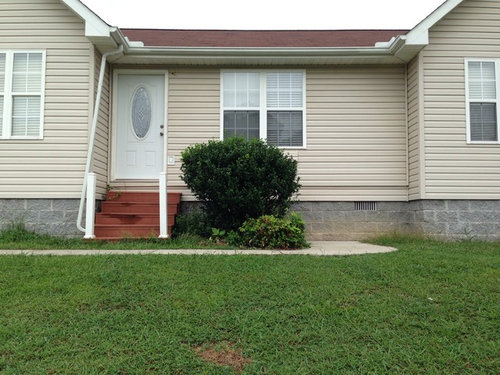




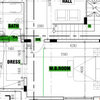
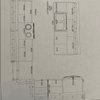
PPF.