Need help with cedar wrap on support beams
taylor4543
9 years ago
Featured Answer
Sort by:Oldest
Comments (30)
taylor4543
9 years agolindastein
9 years agoRelated Professionals
Little Egg Harbor Twp Interior Designers & Decorators · Nashville Interior Designers & Decorators · Washington Interior Designers & Decorators · Gladstone Architects & Building Designers · Palos Verdes Estates Architects & Building Designers · Oneida Kitchen & Bathroom Designers · Olympia Heights Kitchen & Bathroom Designers · Lebanon Furniture & Accessories · Marietta Furniture & Accessories · San Diego Furniture & Accessories · Clark Furniture & Accessories · Avon Lake General Contractors · Groton General Contractors · New Carrollton General Contractors · West Melbourne General Contractorstaylor4543
9 years agoDavid Douglas
9 years agotaylor4543
9 years agoDavid Douglas
9 years agoLewis Design-Build-Remodel
9 years agotaylor4543
9 years agoLewis Design-Build-Remodel
9 years agolast modified: 9 years agoUser
9 years agoSustainable Dwellings
9 years agotaylor4543
9 years agorocketjcat
9 years agotaylor4543
9 years agoUser
9 years agoScott Design, Inc.
9 years agoDavid Douglas
9 years agoGTG Builders
9 years agotaylor4543
9 years agoPPF.
9 years agolast modified: 9 years agotaylor4543
9 years agotaylor4543
9 years agoPPF.
9 years agolast modified: 9 years agokm kane
9 years agoUser
9 years agotaylor4543
6 years agoPPF.
6 years ago
Related Stories

STANDARD MEASUREMENTSThe Right Dimensions for Your Porch
Depth, width, proportion and detailing all contribute to the comfort and functionality of this transitional space
Full Story
COLORPick-a-Paint Help: How to Create a Whole-House Color Palette
Don't be daunted. With these strategies, building a cohesive palette for your entire home is less difficult than it seems
Full Story
HOUZZ TOURSMy Houzz: 38 Years of Renovations Help Artists Live Their Dream
Twin art studios. Space for every book and model ship. After four decades of remodeling, this farmhouse has two happy homeowners
Full Story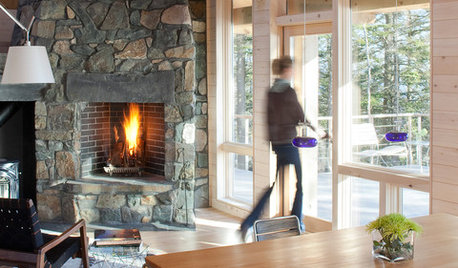
WOODKnotty and Nice: Highly Textured Wood Has a Modern Revival
Whether it's cedar, fir or pine, if a wood has a knot, it's hot
Full Story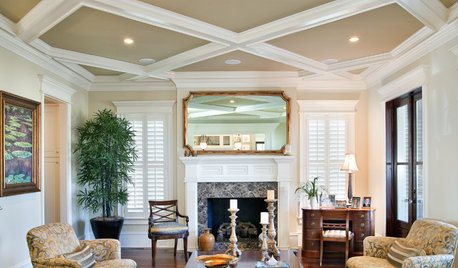
ARCHITECTURECeiling Treatments Worth a Look
Add beams, boards and other embellishments to that blank expanse for a room that looks dressed from head to toe
Full Story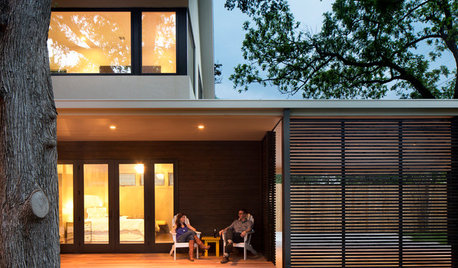
HOUZZ TOURSHouzz Tour: Up and Out Around a Heritage Tree
A Texas ranch house gets a modern makeover and a two-story addition that wraps around a protected backyard elm
Full Story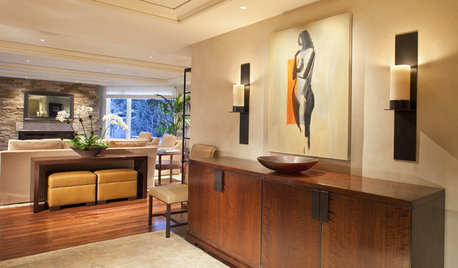
UNIVERSAL DESIGNUniversal Lighting Design Strategies for 4 Key Home Areas
Brighten the way for eyes of any age with ambient and task lighting that supports safety and imparts beauty
Full Story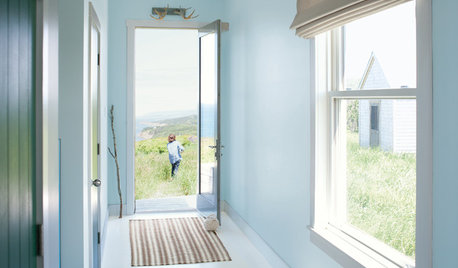
COLORBenjamin Moore Floats Breath of Fresh Air as Its Color of 2014
Touted as a new neutral, this baby blue can stand on its own or support bolder colors. Here's how to use it
Full Story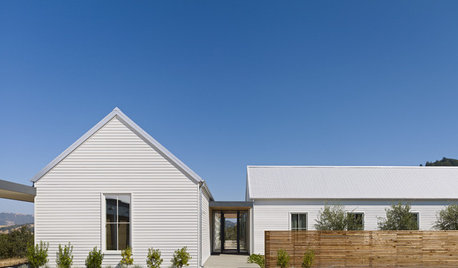
FARMHOUSESHouzz Tour: Industrial Glam Style for a California Farmhouse
Velvet furniture, an infinity pool and exposed metal supports take a rural three-gabled home beyond mere classic
Full Story
PLANTING IDEASDesigning With Conifers: How to Unite Your Landscape
Create a landscape full of intrigue and artistry with the right placement of conifers and their supporting players
Full Story





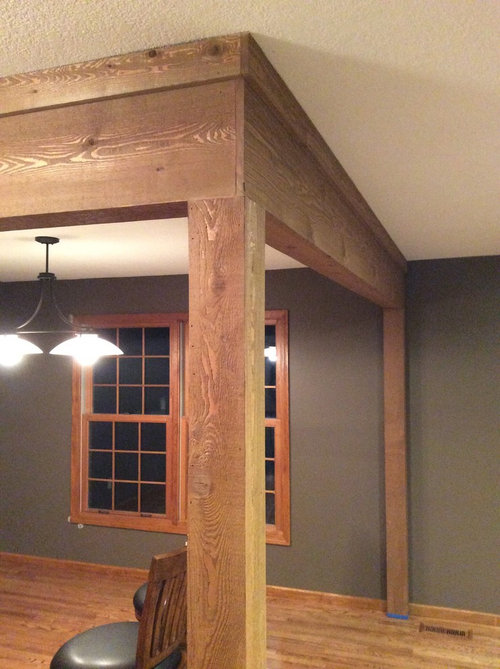
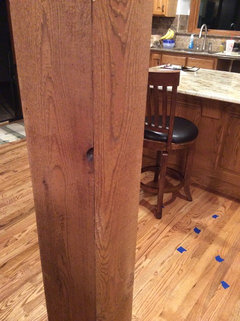






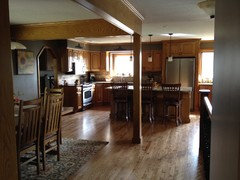

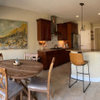



spymatch