How do we address this dangerous ledge in sunken living room?
cindybr
12 years ago
Featured Answer
Sort by:Oldest
Comments (21)
Liz Maguire
12 years agoRelated Professionals
Linton Hall Interior Designers & Decorators · Linton Hall Interior Designers & Decorators · Mount Sinai Interior Designers & Decorators · Clayton Architects & Building Designers · Wentzville Kitchen & Bathroom Designers · Golden Glades Furniture & Accessories · Pooler General Contractors · Conneaut General Contractors · Coshocton General Contractors · Fort Pierce General Contractors · Goldenrod General Contractors · Grand Junction General Contractors · Natchitoches General Contractors · Roseburg General Contractors · Troutdale General ContractorsRO PE
12 years agolefty47
12 years agolast modified: 12 years agommonika
12 years agoheidisullivan
12 years agoLinda Berg Designs
12 years agolefty47
12 years agocindybr
12 years agolefty47
12 years agoRO PE
12 years agoMatt Patterson Custom Homes
12 years agocindybr
12 years agoRO PE
12 years agocindybr
12 years agoRO PE
12 years agolefty47
12 years agoskchrisman
12 years agocindybr
12 years agoARTACO Railing Systems
11 years agocindybr
11 years ago
Related Stories

LIVING ROOMSDrop In on a Hot Comeback With a Sunken Living Room
Take the plunge into a new kind of practicality with an interior design feature that has a rich history
Full Story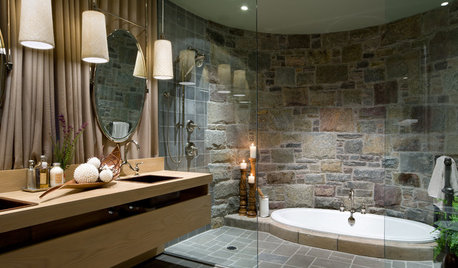
BATHTUBSIs a Sunken Tub Right for You?
One of these 14 sunken tubs might make you want to take the plunge
Full Story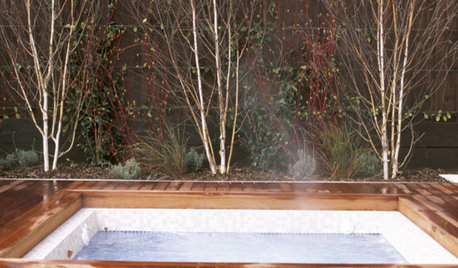
DREAM SPACESJust a Few Things for the Dream-Home Wish List
A sunken hot tub, dedicated game room, tree house, hidden wine cellar and more. Which of these home luxuries would you like best?
Full Story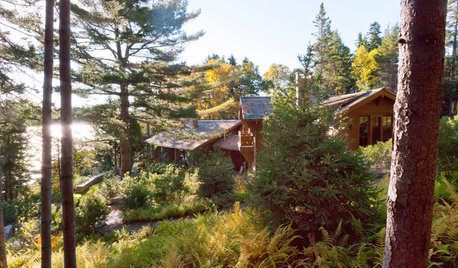
GARDENING AND LANDSCAPINGSublime Coastal Woods Gain a Healthy New Foothold in Maine
Erosion was threatening, and much of the wildlife had fled. See how a homeowner and her landscape architect drove back the danger
Full Story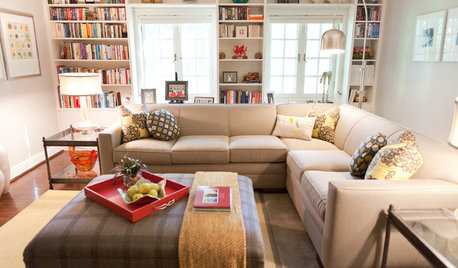
LIVING ROOMSRoom of the Day: Sink Into This Cozy Upstairs Lounge
Cushy furniture, great reading light and dashes of color make this sitting room a couple’s favorite hangout
Full Story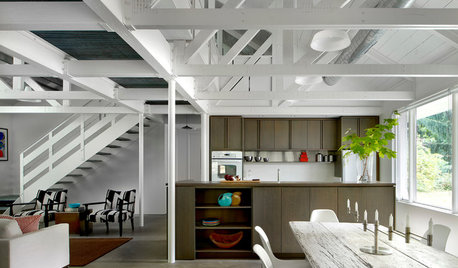
VACATION HOMESHouzz Tour: Moss-Covered Lakeside Cottage Now a Modern Marvel
A 1949 Michigan weekend cottage with a sunken roof gets a makeover that stays true to the house's humble roots
Full Story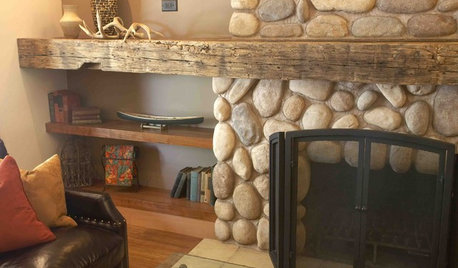
FIREPLACES9 Inventive Materials for Memorable Fireplace Mantels
Bypass plain brick in favor of these choice materials, for a fireplace mantel that's anything but ordinary
Full Story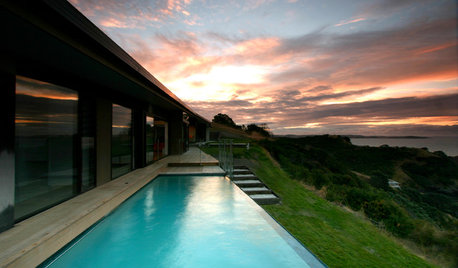
ARCHITECTURE4 Modern New Zealand Homes Embrace Land and Sea
Journey to the southern hemisphere to see an architect's unique way of addressing the region's topography and waterside views
Full Story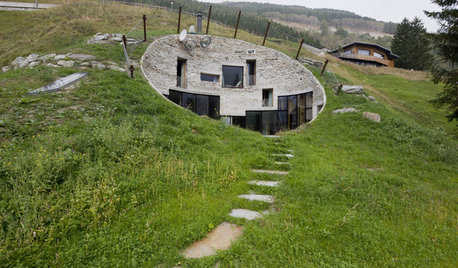
ARCHITECTURESee 6 Homes That Rise to the Rural Landscape
Sensitive to an unusual site or conscious of a harsh climate, these houses thoughtfully address their surroundings
Full Story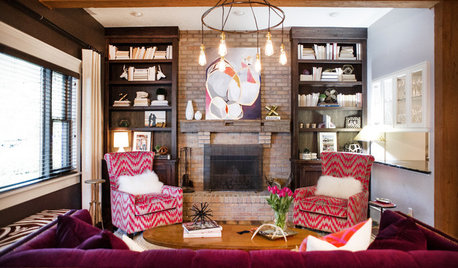
LIVING ROOMSNew This Week: 3 Ways to Work Around a Living Room Fireplace
The size, location and materials of many fireplaces present decorating challenges. Here are a few solutions
Full Story





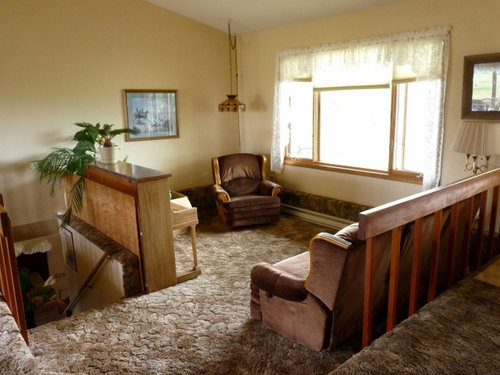
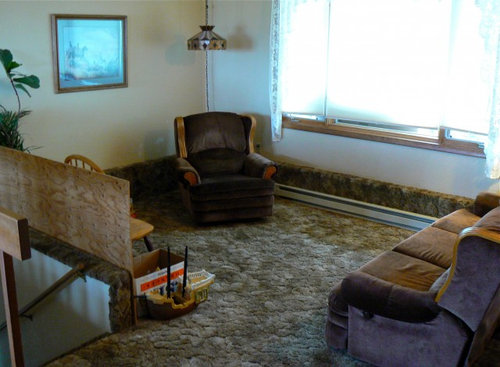
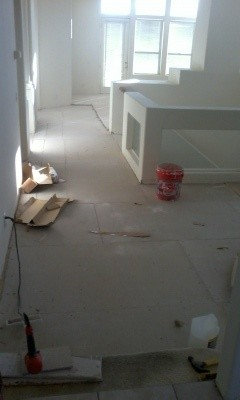
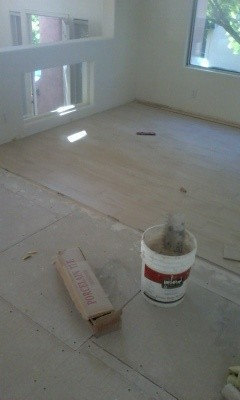
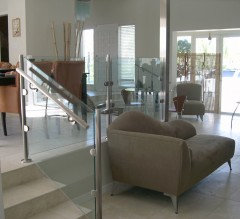
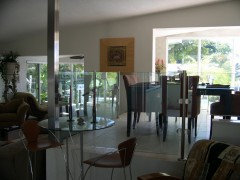


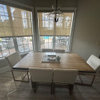

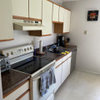
Dytecture