kitchen reno
mupm
12 years ago
Featured Answer
Sort by:Oldest
Comments (7)
lefty47
12 years agoRelated Professionals
Mansfield Interior Designers & Decorators · Johnson City Architects & Building Designers · Haslett Kitchen & Bathroom Designers · Saratoga Springs Kitchen & Bathroom Designers · Vineyard Kitchen & Bathroom Designers · South Farmingdale Kitchen & Bathroom Designers · Murray Furniture & Accessories · Murraysville General Contractors · Eatontown General Contractors · Hampton General Contractors · Little Egg Harbor Twp General Contractors · Markham General Contractors · Merritt Island General Contractors · Owosso General Contractors · Troutdale General ContractorsToni Sabatino
12 years agolast modified: 12 years agomupm
12 years agoTarey Cullen
12 years agosmtp
12 years agomupm
12 years ago
Related Stories

KITCHEN OF THE WEEKKitchen of the Week: Midcentury Meets Sweden in Minneapolis
A fun, retro-style makeover gives an aging galley kitchen a fresh look with a nod to the past
Full Story
MOST POPULARKitchen of the Week: Broken China Makes a Splash in This Kitchen
When life handed this homeowner a smashed plate, her designer delivered a one-of-a-kind wall covering to fit the cheerful new room
Full Story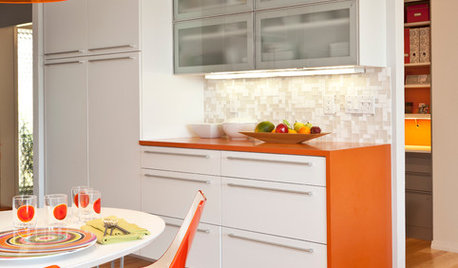
KITCHEN DESIGNCountertop and Backsplash: Making the Perfect Match
Zero in on a kitchen combo you'll love with these strategies and great countertop-backsplash mixes for inspiration
Full Story
KITCHEN DESIGNNew This Week: Moody Kitchens to Make You Rethink All-White
Not into the all-white fascination? Look to these kitchens for a glimpse of the dark side
Full Story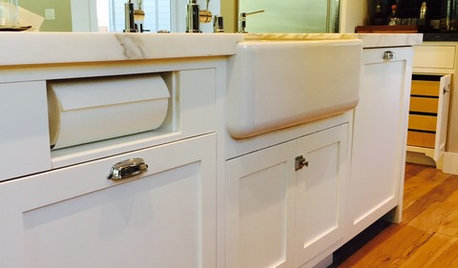
KITCHEN DESIGNKitchen Details: Out-of-Sight Paper Towel Holder
See how some homeowners are clearing the counter of clutter while keeping this necessity close at hand
Full Story
WHITE KITCHENS4 Dreamy White-and-Wood Kitchens to Learn From
White too bright in your kitchen? Introduce wood beams, countertops, furniture and more
Full Story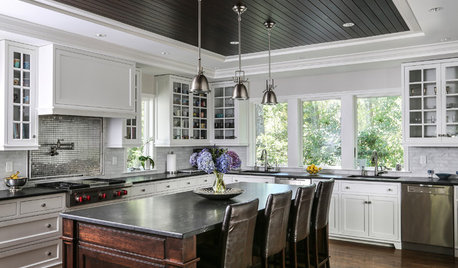
KITCHEN WORKBOOK8 Elements of Classic Kitchen Style
For this timeless style, go with white or cream cabinetry, simple architectural details and high-quality materials
Full Story
HOMES AROUND THE WORLDThe Kitchen of Tomorrow Is Already Here
A new Houzz survey reveals global kitchen trends with staying power
Full Story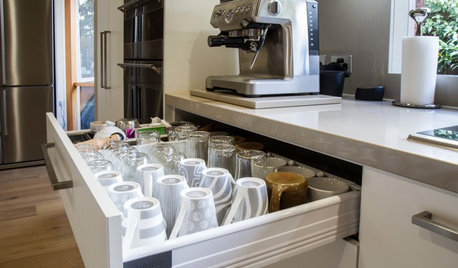
KITCHEN STORAGEPulling Power: Clever Drawer Tactics for a Kitchen
It’s not how many drawers you have in your kitchen; it’s how they work for you
Full Story
KITCHEN DESIGNKitchen of the Week: Turquoise Cabinets Snazz Up a Space-Savvy Eat-In
Color gives a row house kitchen panache, while a clever fold-up table offers flexibility
Full Story





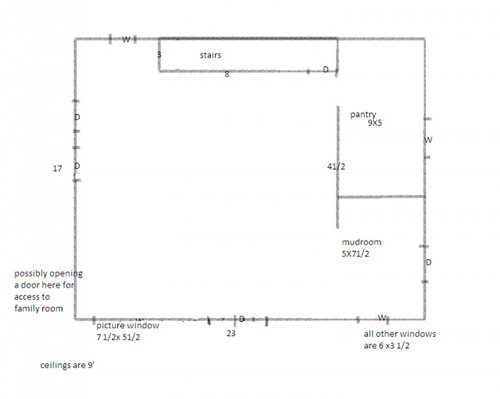





Dytecture