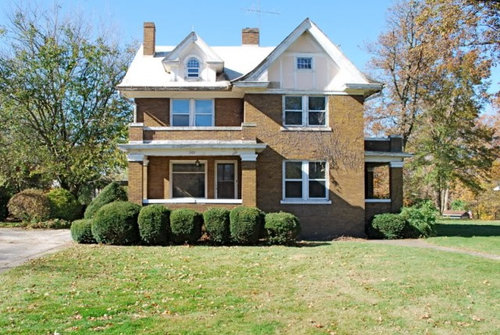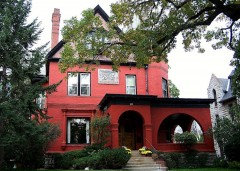I need advice on porch design for our home
snagd
12 years ago
Featured Answer
Sort by:Oldest
Comments (27)
Dytecture
12 years agosnagd
12 years agoRelated Professionals
Fort Wayne Furniture & Accessories · Norwalk Furniture & Accessories · San Francisco Furniture & Accessories · Galena Park General Contractors · Anchorage General Contractors · Bon Air General Contractors · Browns Mills General Contractors · Clive General Contractors · Conneaut General Contractors · Corsicana General Contractors · DeSoto General Contractors · Murrysville General Contractors · Natchitoches General Contractors · Springboro General Contractors · Sterling General ContractorsRed Ridge Millwork
12 years agoJoni Koenig Interiors
12 years agoNaselari
12 years agolefty47
12 years agoNaselari
12 years agoStudio21 Architects
12 years agoKenneth F. Szpara, AIA
12 years agoNaselari
12 years agoyummie1
12 years agolefty47
12 years agolast modified: 12 years agosnagd
12 years agoyummie1
12 years agoOld House New House Management LLC
12 years agoaxlee
12 years agosnagd
11 years agoJoseph I. Mycyk Architects, Inc.
11 years agoAdapt Architecture & Construction
11 years agosnagd
11 years agohoussaon
11 years agoaxlee
11 years agoLavender
11 years agolast modified: 11 years agoLavender
11 years agolast modified: 11 years agoChroma Design
11 years agoOlwethu Mandla
11 years ago
Related Stories

BATHROOM DESIGNDreaming of a Spa Tub at Home? Read This Pro Advice First
Before you float away on visions of jets and bubbles and the steamiest water around, consider these very real spa tub issues
Full Story
THE ART OF ARCHITECTURESound Advice for Designing a Home Music Studio
How to unleash your inner guitar hero without antagonizing the neighbors
Full Story
LIFEEdit Your Photo Collection and Display It Best — a Designer's Advice
Learn why formal shots may make better album fodder, unexpected display spaces are sometimes spot-on and much more
Full Story
DECORATING GUIDES10 Design Tips Learned From the Worst Advice Ever
If these Houzzers’ tales don’t bolster the courage of your design convictions, nothing will
Full Story
TASTEMAKERSBook to Know: Design Advice in Greg Natale’s ‘The Tailored Interior’
The interior designer shares the 9 steps he uses to create cohesive, pleasing rooms
Full Story
REMODELING GUIDESContractor Tips: Advice for Laundry Room Design
Thinking ahead when installing or moving a washer and dryer can prevent frustration and damage down the road
Full Story
FARM YOUR YARDAdvice on Canyon Farming From L.A.'s Vegetable Whisperer
See how a screened garden house and raised beds help an edible garden in a Los Angeles canyon thrive
Full Story
HEALTHY HOMEHow to Childproof Your Home: Expert Advice
Safety strategies, Part 1: Get the lowdown from the pros on which areas of the home need locks, lids, gates and more
Full Story
KITCHEN DESIGNSmart Investments in Kitchen Cabinetry — a Realtor's Advice
Get expert info on what cabinet features are worth the money, for both you and potential buyers of your home
Full Story
Straight-Up Advice for Corner Spaces
Neglected corners in the home waste valuable space. Here's how to put those overlooked spots to good use
Full StoryMore Discussions













Smith Associates Architects PA