Difficult living room layout
Rikke Holmberg
9 years ago
Featured Answer
Comments (38)
Denise Marchand
9 years agoSheryll Lyn
9 years agoRelated Professionals
Oak Hill Architects & Building Designers · Northbrook Kitchen & Bathroom Designers · Queen Creek Kitchen & Bathroom Designers · Wesley Chapel Kitchen & Bathroom Designers · St. Louis Furniture & Accessories · Owasso Furniture & Accessories · Glenvar Heights Furniture & Accessories · Bay Shore General Contractors · Highland City General Contractors · Lincoln General Contractors · Miami Gardens General Contractors · Texas City General Contractors · Troy General Contractors · Wolf Trap General Contractors · Austintown General Contractorslucidos
9 years agoRikke Holmberg
9 years agoRikke Holmberg
9 years agochristina405
9 years agolucidos
9 years agoRikke Holmberg
9 years agolast modified: 9 years agoRikke Holmberg
9 years agochristina405
9 years agogroveraxle
9 years agogauloises
9 years agoDenise Marchand
9 years agoDenise Marchand
9 years agoDenise Marchand
9 years agoRikke Holmberg
9 years agoRikke Holmberg
9 years agoRikke Holmberg
9 years agoRikke Holmberg
9 years agogauloises
9 years agogauloises
9 years agonancyjmorrell
9 years agoRikke Holmberg
9 years agolast modified: 9 years agogauloises
9 years agoRikke Holmberg
9 years agoBette P
9 years agolucidos
9 years agolast modified: 9 years agoRikke Holmberg
9 years agolast modified: 9 years agolucidos
9 years agoRikke Holmberg
9 years agoRikke Holmberg
9 years agolucidos
9 years agolucidos
9 years agoRikke Holmberg
9 years agoRikke Holmberg
9 years agolucidos
9 years agochristina405
9 years ago
Related Stories
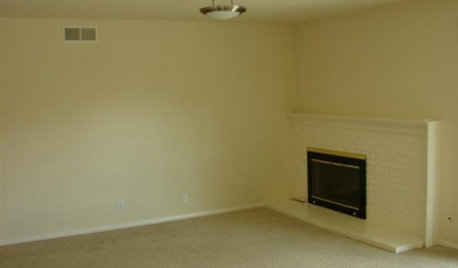
FIREPLACESDesign Dilemma: Difficult Corner Fireplace
Where to Put the TV? Help a Houzz Reader Set Up His New Living Room
Full Story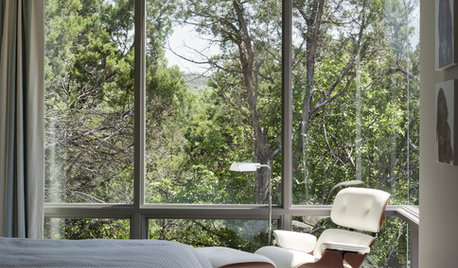
DECORATING GUIDESThe Art of the Window: Drapery Solutions for Difficult Types and Shapes
Stymied by how to hang draperies on a nonstandard window? Check out these tips for dressing 10 tricky window styles
Full Story
LIVING ROOMS8 Living Room Layouts for All Tastes
Go formal or as playful as you please. One of these furniture layouts for the living room is sure to suit your style
Full Story
DECORATING GUIDESHow to Plan a Living Room Layout
Pathways too small? TV too big? With this pro arrangement advice, you can create a living room to enjoy happily ever after
Full Story
TILEHow to Choose the Right Tile Layout
Brick, stacked, mosaic and more — get to know the most popular tile layouts and see which one is best for your room
Full Story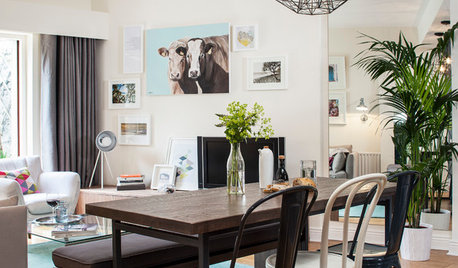
LIVING ROOMSRoom of the Day: Dividing a Living Area to Conquer a Space Challenge
A new layout and scaled-down furnishings fill the ground floor of a compact Dublin house with light and personality
Full Story
LIVING ROOMSLay Out Your Living Room: Floor Plan Ideas for Rooms Small to Large
Take the guesswork — and backbreaking experimenting — out of furniture arranging with these living room layout concepts
Full Story
SMALL SPACES11 Design Ideas for Splendid Small Living Rooms
Boost a tiny living room's social skills with an appropriate furniture layout — and the right mind-set
Full Story
DECORATING GUIDESDivide and Conquer: How to Furnish a Long, Narrow Room
Learn decorating and layout tricks to create intimacy, distinguish areas and work with scale in an alley of a room
Full Story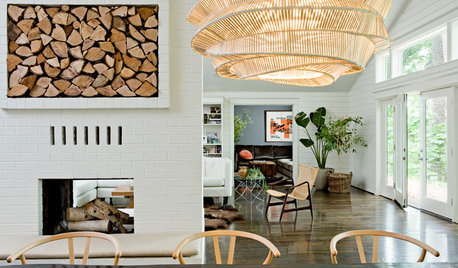
LIVING ROOMSDouble- and Triple-Sided Fireplaces Offer Countless Benefits
They can divide an open layout, blur indoor-outdoor boundaries, warm a modern look or just your toes. Is a mutisided fireplace for you?
Full Story





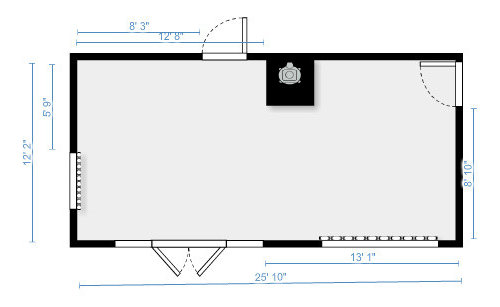
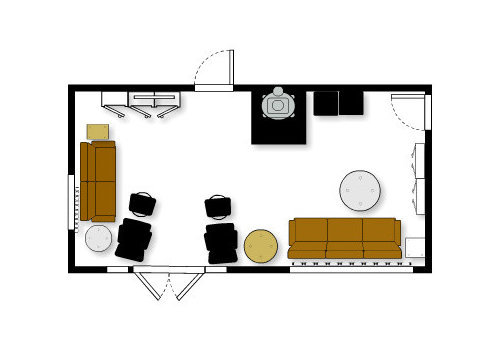


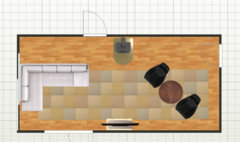




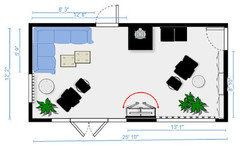


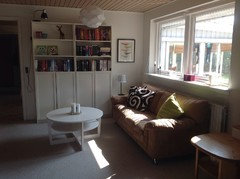
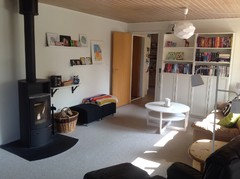
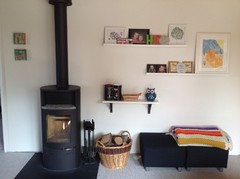

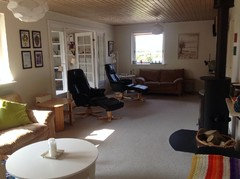

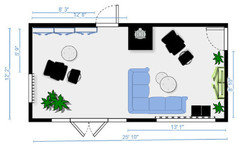



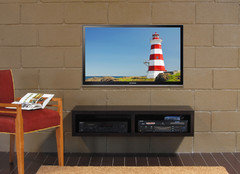
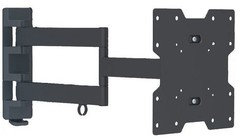


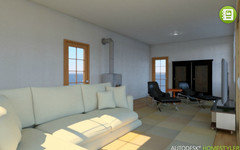


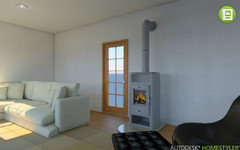
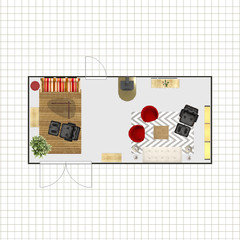
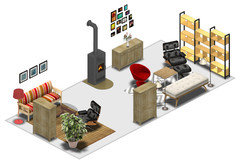



Denise Marchand