Tall cabinet or not?
ila2418
9 years ago
Featured Answer
Sort by:Oldest
Comments (16)
ila2418
9 years agoRelated Professionals
Seattle Architects & Building Designers · Southampton Kitchen & Bathroom Designers · Austin Furniture & Accessories · Des Moines Furniture & Accessories · Queens Furniture & Accessories · Zionsville Furniture & Accessories · Banning General Contractors · Harvey General Contractors · Hillsboro General Contractors · Lincoln General Contractors · Monroe General Contractors · New Bern General Contractors · North Highlands General Contractors · Toledo General Contractors · Avocado Heights General Contractorshayleydaniels
9 years agoila2418
9 years agohayleydaniels
9 years agoila2418
9 years agoyingiyangi
9 years agoyingiyangi
9 years agoyingiyangi
9 years agoila2418
9 years agoyingiyangi
9 years agoila2418
9 years ago194371
9 years agoila2418
9 years agoElizabeth Bobenrieth
8 years ago
Related Stories
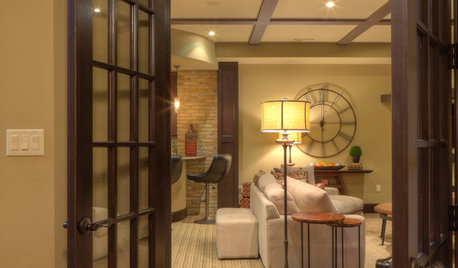
BASEMENTSBasement of the Week: Tall-Order Design for a Lower-Level Lounge
High ceilings and other custom-tailored features in this new-build Wisconsin basement put the tall homeowners in a good headspace
Full Story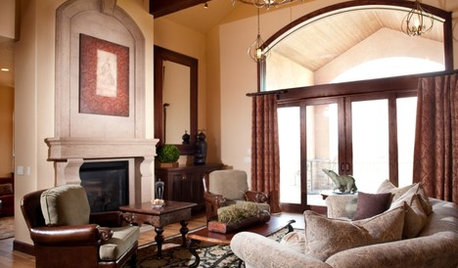
REMODELING GUIDESHow to Make a Tall Room Feel Right
6 Ways to Give High Ceilings a More Human Scale
Full Story
KITCHEN CABINETSCabinets 101: How to Work With Cabinet Designers and Cabinetmakers
Understand your vision and ask the right questions to get your dream cabinets
Full Story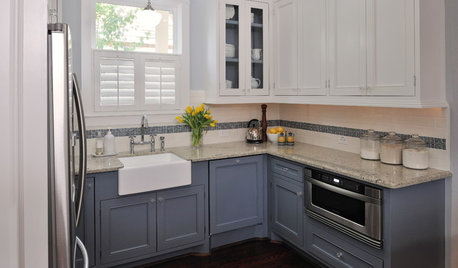
KITCHEN CABINETSKeeping Cabinet Color on the Down Low
Give just base cabinets a colorful coat for a kitchen sporting character and a spacious look
Full Story
KITCHEN DESIGNHow to Lose Some of Your Upper Kitchen Cabinets
Lovely views, display-worthy objects and dramatic backsplashes are just some of the reasons to consider getting out the sledgehammer
Full Story
KITCHEN CABINETSKitchen Confidential: 7 Ways to Mix and Match Cabinet Colors
Can't decide on a specific color or stain for your kitchen cabinets? You don't have to choose just one
Full Story
KITCHEN DESIGNChoose Your Kitchen Cabinet Glass
Textured? Frosted? Seeded? Find the cabinet glass style that will set off your kitchen to its best advantage
Full Story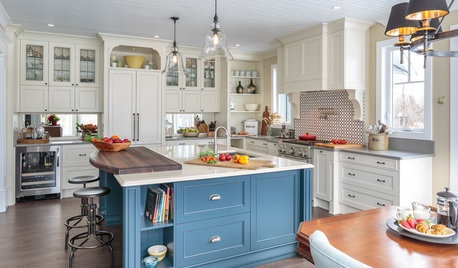
KITCHEN DESIGNThe Most Popular Kitchen Storage Ideas of 2015
Maximizing every inch, keeping necessities close at hand and finding room for technology top Houzzer favorites
Full Story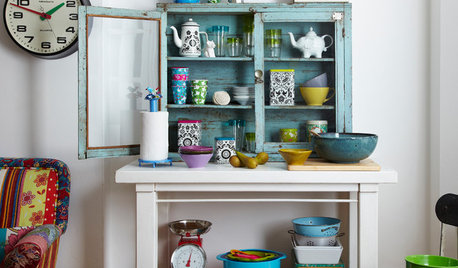
STORAGEVintage Armoires and Cabinets Add Storage — and Character
Traditional armoires and wooden cabinets can keep order beautifully throughout your home
Full Story
KITCHEN STORAGECabinets 101: How to Get the Storage You Want
Combine beauty and function in all of your cabinetry by keeping these basics in mind
Full StoryMore Discussions






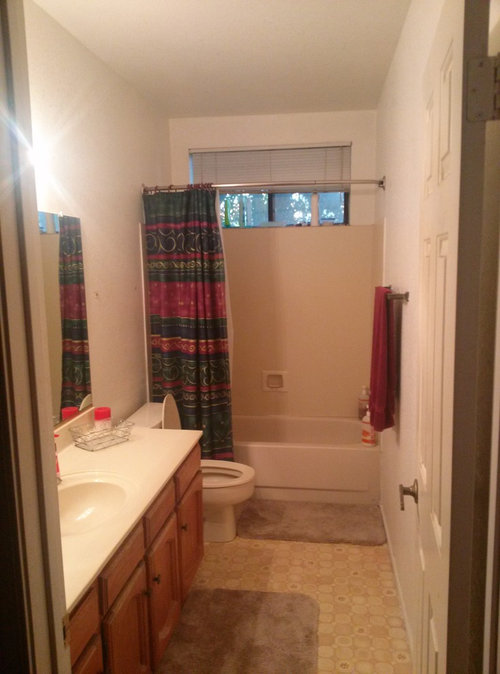








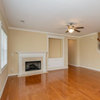



Maria Josee Wilson