Help -blank slate for a kitchen...almost
tookien
9 years ago
Featured Answer
Sort by:Oldest
Comments (11)
lucidos
9 years agotookien
9 years agoRelated Professionals
Holtsville Architects & Building Designers · Carlisle Kitchen & Bathroom Designers · New Castle Kitchen & Bathroom Designers · Oshkosh Furniture & Accessories · Wichita Furniture & Accessories · Adelanto Furniture & Accessories · Sugar Hill Furniture & Accessories · Tamalpais-Homestead Valley Furniture & Accessories · Ridgewood Furniture & Accessories · Aberdeen General Contractors · Arlington General Contractors · Delhi General Contractors · Jacinto City General Contractors · Maple Heights General Contractors · Norman General Contractorslucidos
9 years agotookien
9 years agolast modified: 9 years agolucidos
9 years agolast modified: 9 years agotookien
9 years agoInterior Affairs -- Vickie Daeley
9 years agolucidos
9 years agolast modified: 9 years agotookien
9 years agolucidos
9 years ago
Related Stories
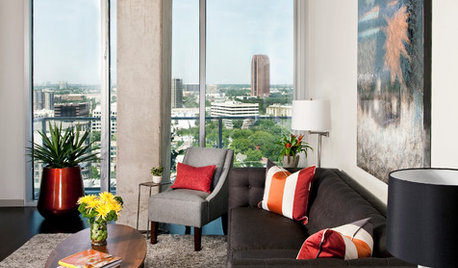
DECORATING GUIDESMission Possible: A Designer Decorates a Blank Apartment in 4 Days
Four days and $10,000 take an apartment from bare to all-there. Get the designer's daily play-by-play
Full Story
SELLING YOUR HOUSE10 Tricks to Help Your Bathroom Sell Your House
As with the kitchen, the bathroom is always a high priority for home buyers. Here’s how to showcase your bathroom so it looks its best
Full Story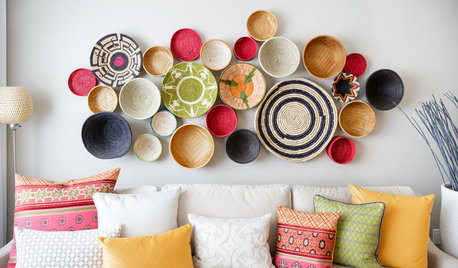
WALL TREATMENTSA Dozen Creative Ideas for Decorating Blank Walls
When you want to fill a lot of wall space in one fell swoop, these ideas will help you do it with aplomb
Full Story
KITCHEN DESIGNHere's Help for Your Next Appliance Shopping Trip
It may be time to think about your appliances in a new way. These guides can help you set up your kitchen for how you like to cook
Full Story
SELLING YOUR HOUSE10 Low-Cost Tweaks to Help Your Home Sell
Put these inexpensive but invaluable fixes on your to-do list before you put your home on the market
Full Story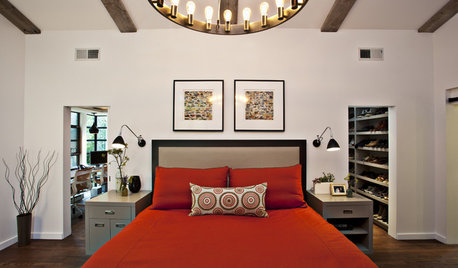
COLORColor Palette Extravaganza: Room-by-Room Help for Your Paint Picks
Take the guesswork out of choosing paint colors with these conveniently collected links to well-considered interior palettes
Full Story
LIFE12 House-Hunting Tips to Help You Make the Right Choice
Stay organized and focused on your quest for a new home, to make the search easier and avoid surprises later
Full Story
ARCHITECTUREHouse-Hunting Help: If You Could Pick Your Home Style ...
Love an open layout? Steer clear of Victorians. Hate stairs? Sidle up to a ranch. Whatever home you're looking for, this guide can help
Full Story
SELLING YOUR HOUSE5 Savvy Fixes to Help Your Home Sell
Get the maximum return on your spruce-up dollars by putting your money in the areas buyers care most about
Full Story
MOST POPULAR9 Real Ways You Can Help After a House Fire
Suggestions from someone who lost her home to fire — and experienced the staggering generosity of community
Full Story





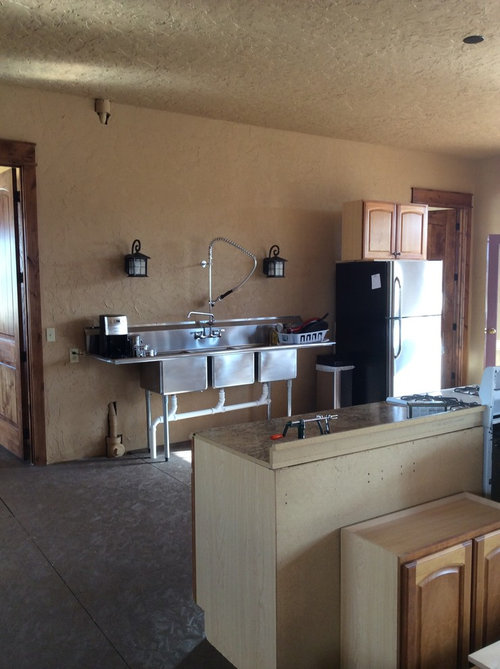


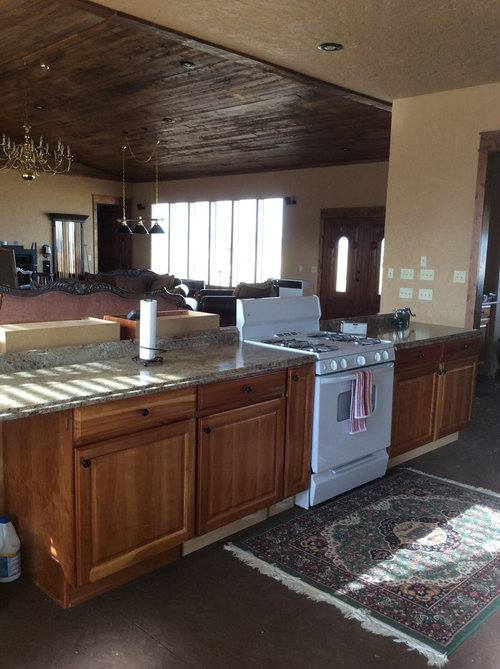




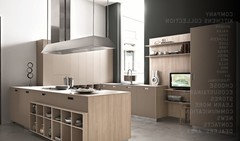


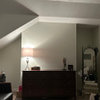


User