Our plans, any suggestions?
a145263
9 years ago
Featured Answer
Sort by:Oldest
Comments (44)
eloise330
9 years agoDytecture
9 years agoRelated Professionals
Lake Elsinore Interior Designers & Decorators · Middle River Architects & Building Designers · El Sobrante Kitchen & Bathroom Designers · Carlsbad Furniture & Accessories · Chaska Furniture & Accessories · Hoffman Estates Furniture & Accessories · Murray Furniture & Accessories · Nixa Furniture & Accessories · North Bellmore Furniture & Accessories · Burlington General Contractors · Country Walk General Contractors · Gloucester City General Contractors · Greenville General Contractors · Jericho General Contractors · Wheaton General Contractorsa145263
9 years agoa145263
9 years agoCarol Johnson
9 years agodelyanks
9 years agoa145263
9 years agoa145263
9 years agoPPF.
9 years agolast modified: 9 years agoa145263
9 years agoa145263
9 years agoPPF.
9 years agoThe Virginia Gail Collection
9 years agoa145263
9 years agoPPF.
9 years agoa145263
9 years agoa145263
9 years agoPPF.
9 years agoPPF.
9 years agoemilyam819
9 years agoa145263
9 years agoPPF.
9 years agolast modified: 9 years agoa145263
9 years agoPPF.
9 years agoemilyam819
9 years agoPPF.
9 years agoa145263
9 years agoa145263
9 years agoemilyam819
9 years agolefty47
9 years agoPPF.
9 years agoa145263
9 years agoa145263
9 years agoeverdebz
9 years agoPPF.
9 years agoa145263
9 years agosstarr93
9 years agoemilyam819
9 years agoa145263
9 years agosstarr93
9 years agoemilyam819
9 years agoLori
9 years ago
Related Stories

HOUZZ TOURSHouzz Tour: Nature Suggests a Toronto Home’s Palette
Birch forests and rocks inspire the colors and materials of a Canadian designer’s townhouse space
Full Story
GREEN BUILDINGEfficient Architecture Suggests a New Future for Design
Homes that pay attention to efficient construction, square footage and finishes are paving the way for fresh aesthetic potential
Full Story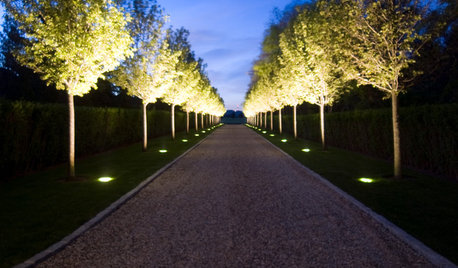
LANDSCAPE DESIGN6 Suggestions for Harmonious Hardscaping
Help a sidewalk, driveway or path flow with your garden design, for a cohesive and pleasing look
Full Story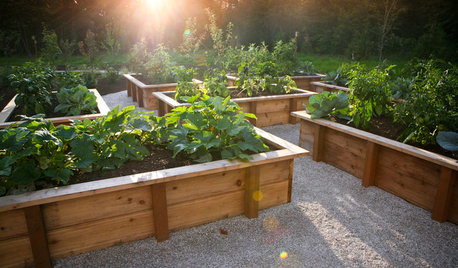
GARDENING AND LANDSCAPINGRaised Beds Lift Any Garden
From good old-fashioned wood garden boxes to modern metal troughs, raised beds can make any landscape space look great
Full Story
GREEN BUILDINGInsulation Basics: Designing for Temperature Extremes in Any Season
Stay comfy during unpredictable weather — and prevent unexpected bills — by efficiently insulating and shading your home
Full Story
MOST POPULAR12 Key Decorating Tips to Make Any Room Better
Get a great result even without an experienced touch by following these basic design guidelines
Full Story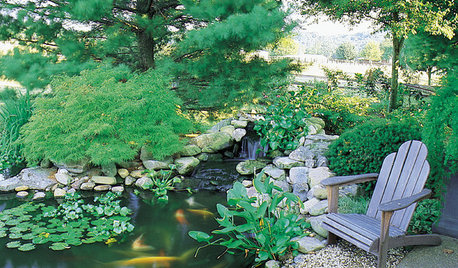
LANDSCAPE DESIGNKoi Find Friendly Shores in Any Garden Style
A pond full of colorful koi can be a delightful addition to just about any landscape or garden
Full Story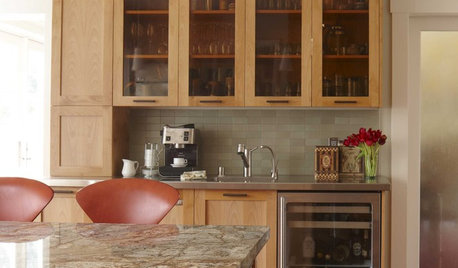
KITCHEN DESIGNCoffee Bars Energize Any Room
Love coffee? Wake up to these great designs for a café-style area in the kitchen, guest room and even bathroom
Full Story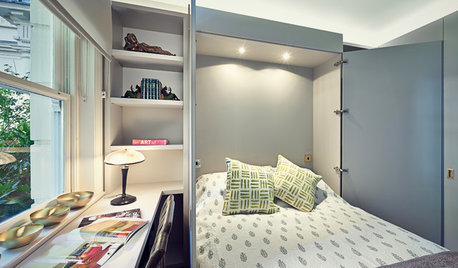
DECORATING GUIDESHow to Turn Almost Any Space Into a Guest Room
The Hardworking Home: Murphy beds, bunk compartments and more can provide sleeping quarters for visitors in rooms you use every day
Full Story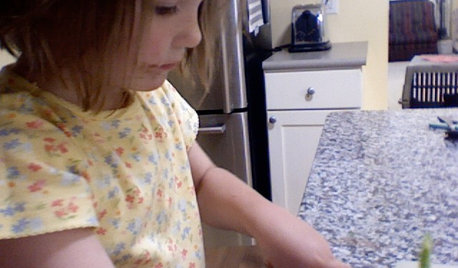
LIFEInviting Kids Into the Kitchen: Suggestions for Nurturing Cooks
Imagine a day when your child whips up dinner instead of complaining about it. You can make it happen with this wisdom
Full Story





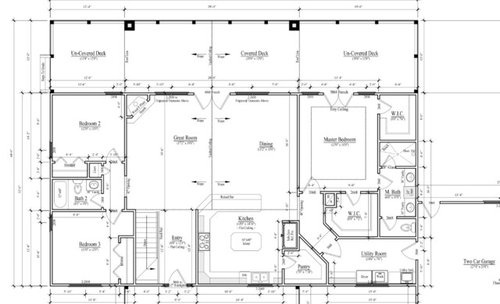
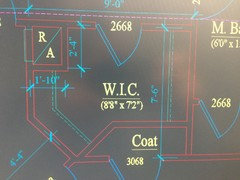


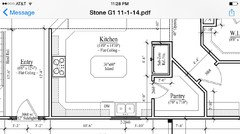
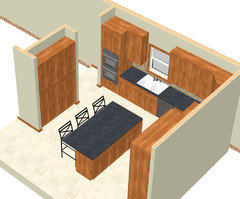
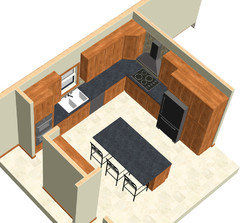


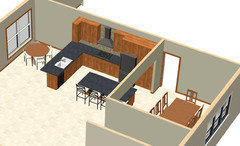
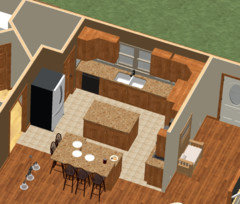
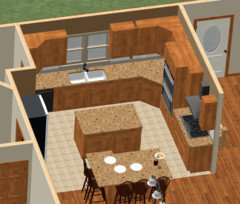
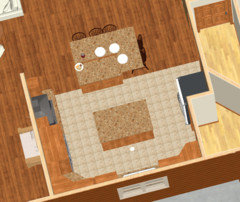
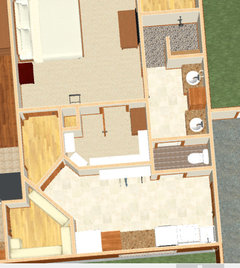
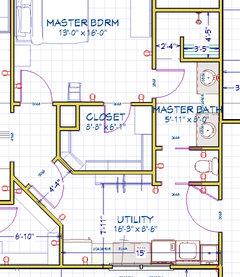

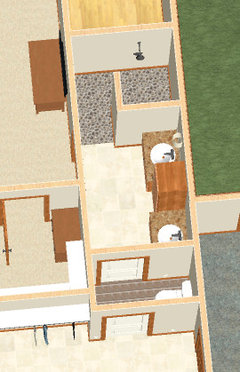
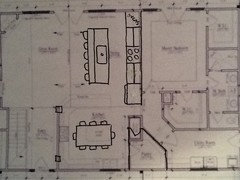




lefty47