Help! One big room to divide into two
mrs_aab
11 years ago
Featured Answer
Sort by:Oldest
Comments (9)
jansgirl
11 years agoRelated Professionals
Ferry Pass Architects & Building Designers · Arcadia Kitchen & Bathroom Designers · Montrose Kitchen & Bathroom Designers · Schaumburg Kitchen & Bathroom Designers · Charleston Furniture & Accessories · Beverly Hills Furniture & Accessories · Champlin Furniture & Accessories · Chaska Furniture & Accessories · Clarksville General Contractors · Florham Park General Contractors · Linton Hall General Contractors · Marinette General Contractors · Martinsville General Contractors · Riverdale General Contractors · Wyomissing General Contractorsmrs_aab
11 years agobrittbrookshire
11 years agomrs_aab
11 years agoFaireden
11 years agoMaureen Mahon
11 years agopcmom1
11 years agolast modified: 11 years agoPamsy
11 years ago
Related Stories

BATHROOM DESIGNRoom of the Day: A Closet Helps a Master Bathroom Grow
Dividing a master bath between two rooms conquers morning congestion and lack of storage in a century-old Minneapolis home
Full Story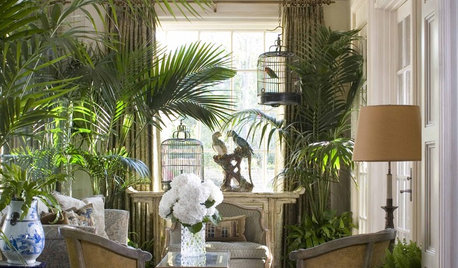
HOUSEPLANTSOne Pot, One Big Shot of the Tropics
Give your rooms exotic flair in a single stroke. Tall Kentia palm fits the tropical bill beautifully
Full Story
BATHROOM VANITIESShould You Have One Sink or Two in Your Primary Bathroom?
An architect discusses the pros and cons of double vs. solo sinks and offers advice for both
Full Story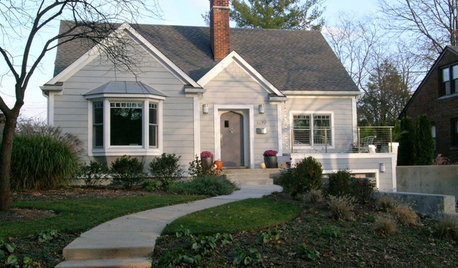
REMODELING GUIDESOne Big Happy Expansion for Michigan Grandparents
No more crowding around the Christmas tree. Friends and extended family now have all the elbow room they need, thanks to a smart addition
Full Story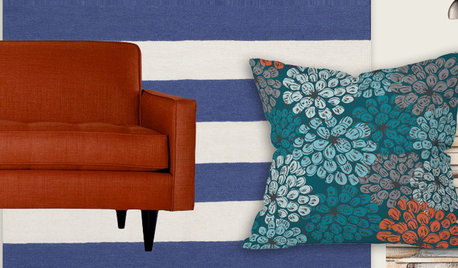
SHOP HOUZZHouzz Products: One Mod Sofa, Two Cool Designer Looks
Choose your style slant: classic or glam. Designer Kyle Schuneman puts everything together for you with Houzz Products picks
Full Story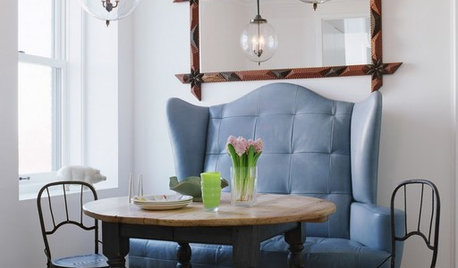
DECORATING GUIDESRemake a Room With One Big Piece
Take a look at the drama you can create when you play with the scale of your stuff
Full Story
SMALL SPACESDownsizing Help: Think ‘Double Duty’ for Small Spaces
Put your rooms and furnishings to work in multiple ways to get the most out of your downsized spaces
Full Story
BATHROOM DESIGNKey Measurements to Help You Design a Powder Room
Clearances, codes and coordination are critical in small spaces such as a powder room. Here’s what you should know
Full Story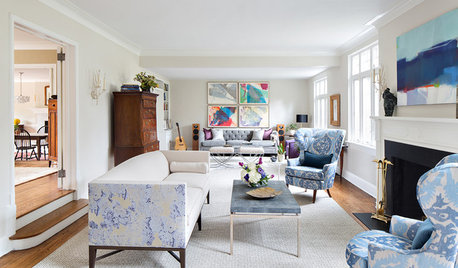
LIVING ROOMSRoom of the Day: Two Seating Areas and a Mix of Patterns
Faced with a room that’s more than twice as long as it is wide, a designer divides and conquers
Full StorySponsored
More Discussions






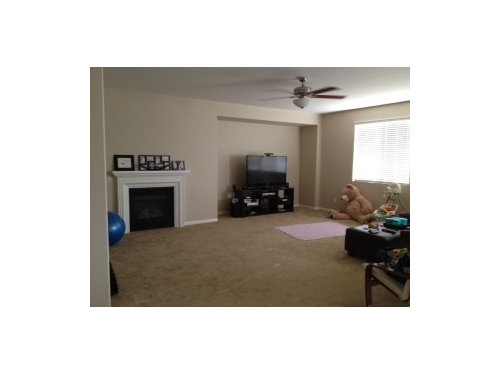
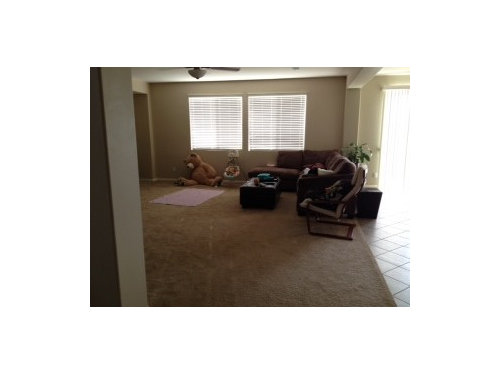

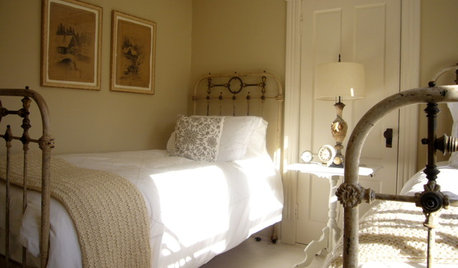




pcmom1