Need help with the dormer design on my new house please...
User
11 years ago
Featured Answer
Sort by:Oldest
Comments (19)
ruthmand
11 years agoRelated Professionals
Portsmouth Architects & Building Designers · South Pasadena Architects & Building Designers · Pleasant Grove Kitchen & Bathroom Designers · Hilton Head Island Furniture & Accessories · Kearny Furniture & Accessories · Tulsa Furniture & Accessories · North Hollywood Furniture & Accessories · Middletown General Contractors · Mount Vernon General Contractors · Noblesville General Contractors · Rancho Cordova General Contractors · Roseburg General Contractors · Seguin General Contractors · Valle Vista General Contractors · Avenal General ContractorsWow Great Place
11 years agoportpiro
11 years agoBegonia Lopez
11 years agoUniversal Joint Design Associates
11 years agoruthmand
11 years agoUniversal Joint Design Associates
11 years agoCarlsen & Frank Architects
11 years agoUniversal Joint Design Associates
11 years agoUniversal Joint Design Associates
11 years agoruthmand
11 years agoUniversal Joint Design Associates
11 years agoUser
11 years ago1913willeau
9 years agoUser
9 years agoKristen S.
9 years agoUser
9 years agoKristen S.
9 years ago
Related Stories

STANDARD MEASUREMENTSThe Right Dimensions for Your Porch
Depth, width, proportion and detailing all contribute to the comfort and functionality of this transitional space
Full Story
WORKING WITH PROS3 Reasons You Might Want a Designer's Help
See how a designer can turn your decorating and remodeling visions into reality, and how to collaborate best for a positive experience
Full Story
DECORATING GUIDES10 Bedroom Design Ideas to Please Him and Her
Blend colors and styles to create a harmonious sanctuary for two, using these examples and tips
Full Story
GARDENING GUIDESGreat Design Plant: Snowberry Pleases Year-Round
Bright spring foliage, pretty summer flowers, white berries in winter ... Symphoricarpos albus is a sight to behold in every season
Full Story
UNIVERSAL DESIGNMy Houzz: Universal Design Helps an 8-Year-Old Feel at Home
An innovative sensory room, wide doors and hallways, and other thoughtful design moves make this Canadian home work for the whole family
Full Story
REMODELING GUIDESKey Measurements for a Dream Bedroom
Learn the dimensions that will help your bed, nightstands and other furnishings fit neatly and comfortably in the space
Full Story
BATHROOM WORKBOOKStandard Fixture Dimensions and Measurements for a Primary Bath
Create a luxe bathroom that functions well with these key measurements and layout tips
Full Story
MOST POPULAR7 Ways to Design Your Kitchen to Help You Lose Weight
In his new book, Slim by Design, eating-behavior expert Brian Wansink shows us how to get our kitchens working better
Full Story
BATHROOM DESIGNKey Measurements to Help You Design a Powder Room
Clearances, codes and coordination are critical in small spaces such as a powder room. Here’s what you should know
Full Story






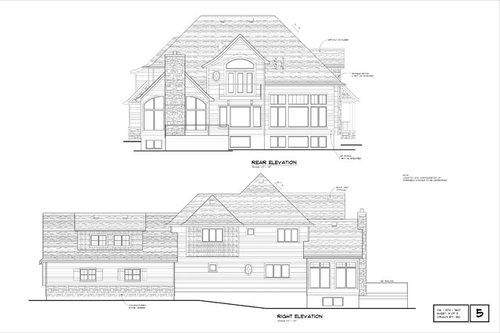
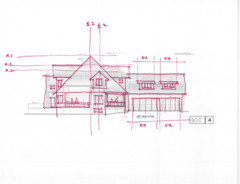
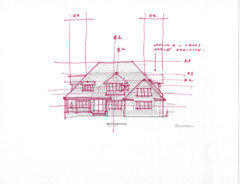
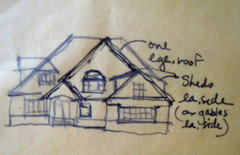
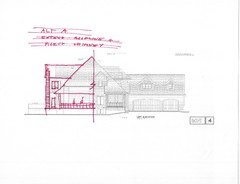
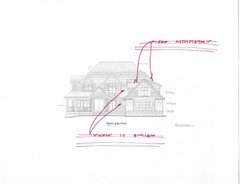

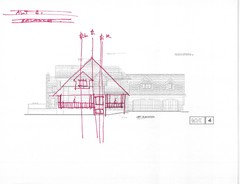






Dytecture