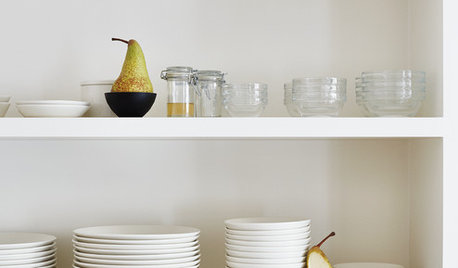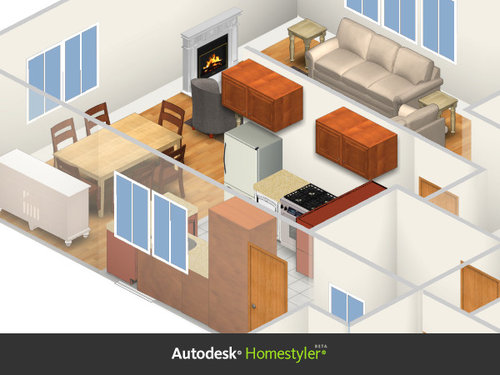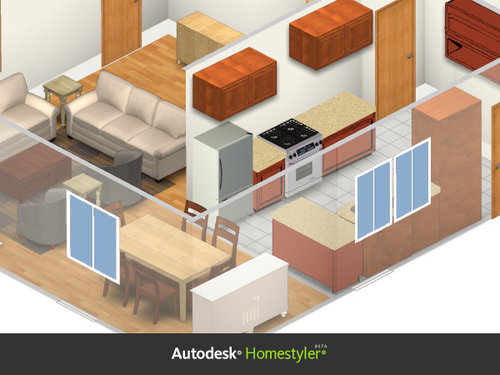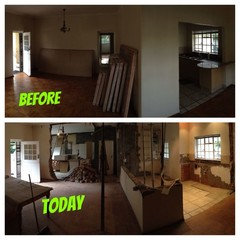Help!!!! Need help with making my lounge/kitchen/dining area more open
heidsvdberg
11 years ago
Featured Answer
Sort by:Oldest
Comments (11)
jschimpf
11 years agoWhitney Hargraves Design
11 years agoRelated Professionals
Cloverly Architects & Building Designers · Palmer Architects & Building Designers · Brownsville Kitchen & Bathroom Designers · Bensenville Kitchen & Bathroom Designers · Mansfield Furniture & Accessories · Hawthorne Furniture & Accessories · Lake Arrowhead Furniture & Accessories · Port Chester Furniture & Accessories · Carson Furniture & Accessories · Bartlesville General Contractors · Everett General Contractors · Fridley General Contractors · Hanford General Contractors · Lincoln General Contractors · Saint Andrews General Contractorsstevemortondesign
11 years agoheidsvdberg
11 years agoCarolyn Albert-Kincl, ASID
11 years agoCarm Longo Kitchen Designer
11 years agoheidsvdberg
11 years agolast modified: 11 years agodecoenthusiaste
11 years agoheidsvdberg
9 years agoheidsvdberg
9 years agolast modified: 9 years ago
Related Stories

HOUSEKEEPINGThree More Magic Words to Help the Housekeeping Get Done
As a follow-up to "How about now?" these three words can help you check more chores off your list
Full Story
ORGANIZINGDo It for the Kids! A Few Routines Help a Home Run More Smoothly
Not a Naturally Organized person? These tips can help you tackle the onslaught of papers, meals, laundry — and even help you find your keys
Full Story
LIFE12 House-Hunting Tips to Help You Make the Right Choice
Stay organized and focused on your quest for a new home, to make the search easier and avoid surprises later
Full Story
KITCHEN DESIGNKey Measurements to Help You Design Your Kitchen
Get the ideal kitchen setup by understanding spatial relationships, building dimensions and work zones
Full Story
MOST POPULAR7 Ways to Design Your Kitchen to Help You Lose Weight
In his new book, Slim by Design, eating-behavior expert Brian Wansink shows us how to get our kitchens working better
Full Story
LIFEYou Said It: ‘Put It Back’ If It Won’t Help Your House, and More Wisdom
Highlights from the week include stopping clutter from getting past the door, fall planting ideas and a grandfather’s gift of love
Full Story
SELLING YOUR HOUSEHelp for Selling Your Home Faster — and Maybe for More
Prep your home properly before you put it on the market. Learn what tasks are worth the money and the best pros for the jobs
Full Story
REMODELING GUIDES8 Tips to Help You Live in Harmony With Your Neighbors
Privacy and space can be hard to find in urban areas, but these ideas can make a difference
Full Story
CONTEMPORARY HOMESFrank Gehry Helps 'Make It Right' in New Orleans
Hurricane Katrina survivors get a colorful, environmentally friendly duplex, courtesy of a starchitect and a star
Full Story
KITCHEN DESIGNHere's Help for Your Next Appliance Shopping Trip
It may be time to think about your appliances in a new way. These guides can help you set up your kitchen for how you like to cook
Full StorySponsored
More Discussions

















Carm Longo Kitchen Designer