Opening Sun Room to Living Room
mdiscipio
11 years ago
Featured Answer
Comments (36)
Karen Heffernan
11 years agoRelated Professionals
Bonita Kitchen & Bathroom Designers · Rome Furniture & Accessories · Surprise Furniture & Accessories · New Bern General Contractors · Bloomington General Contractors · Dothan General Contractors · Enfield General Contractors · Foothill Ranch General Contractors · Groveton General Contractors · Harvey General Contractors · Jacinto City General Contractors · La Grange Park General Contractors · Riverside General Contractors · Seabrook General Contractors · Universal City General Contractorshoppenrey
11 years agolindataylor01
11 years agoLinda Hall
11 years agolorisea03
11 years agoVito Villa
11 years agoSusan Glenn
11 years agoSusan Glenn
11 years agomdiscipio
11 years agoCarole MacInnis
11 years agoseabeewyfe
11 years agoreelgold
11 years agosedlock carpentry
11 years agodmussori
11 years agoroomi
11 years agotanquin
11 years agolefty47
11 years agoKathy Martz_Walsh
11 years agolast modified: 11 years agoolderthebetter
11 years agoLynette C
11 years agomdiscipio
11 years agoRoots and Rafters
11 years agojingstad
11 years agoCynthia Race
11 years agoHealing Spaces
11 years agofeeny
11 years agolast modified: 11 years agobdarrow
11 years agoDytecture
11 years agoBrush Park Studio
11 years agoUser
11 years agomostlyblackcats
11 years agocindyvelt
11 years agoElizabeth Bishop
11 years agoTKraft Art & Interiors
11 years agolast modified: 11 years agomdiscipio
7 years ago
Related Stories

ROOM OF THE DAYRoom of the Day: Classic Meets Contemporary in an Open-Plan Space
Soft tones and timeless pieces ensure that the kitchen, dining and living areas in this new English home work harmoniously as one
Full Story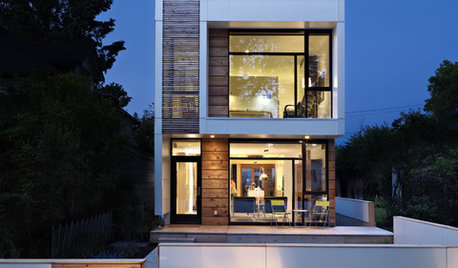
HOUZZ TOURSHouzz Tour: Wide-Open Views on a Narrow Canadian Lot
Expansive glass walls facing the street create openness, sun-filled rooms and closer relations with the neighbors
Full Story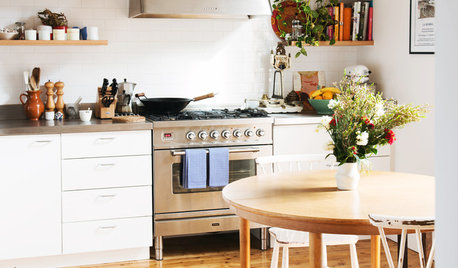
HOUZZ TOURSHouzz Tour: Design Moves Open Up a Melbourne Cottage
A renovation rejiggers rooms and adds space. Suspended shelves and a ceiling trick make the living area feel bigger
Full Story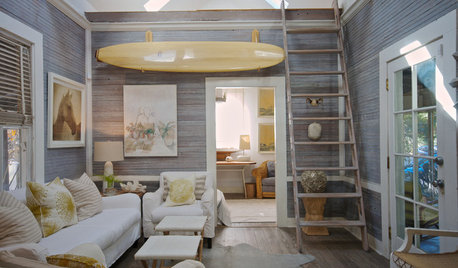
DECORATING GUIDESRoom of the Day: As Comfy As a Favorite Pair of Jeans
Faded colors and celestial light give a Florida family room a sun-washed allure
Full Story
HOMES AROUND THE WORLDRoom of the Day: Elegant Open-Plan Living in London
This living-dining-kitchen area in a period apartment is light and refined, with just a dash of boho style
Full Story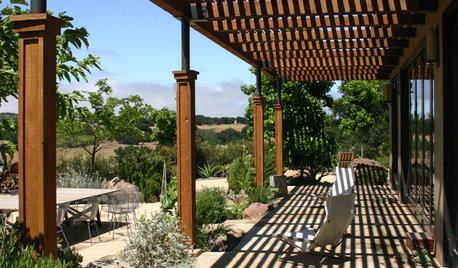
PATIOSPatio Details: A Shaded Patio Opens Up the View in Wine Country
A Douglas fir and metal pergola offers shelter from the hot sun on this scenic California property
Full Story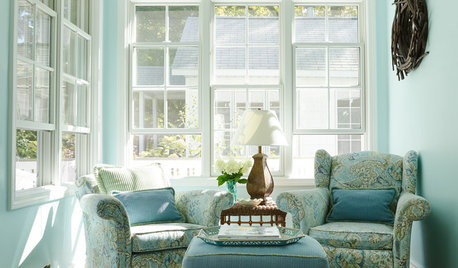
LIVING ROOMSNew This Week: 3 Sunrooms Straight Out of Our Dreams
Heated floors, comfy furniture and walls of windows make these recently uploaded sunrooms the places of our sun-drenched fantasies
Full Story
REMODELING GUIDES10 Things to Consider When Creating an Open Floor Plan
A pro offers advice for designing a space that will be comfortable and functional
Full Story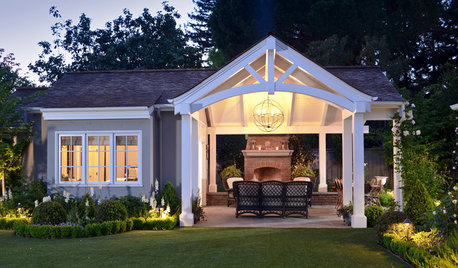
GARDENING AND LANDSCAPING3-Season Rooms: Open-Air Living in a Guest Cottage Pavilion
Comfy furniture, a fireplace and a vaulted ceiling make dining and hanging out a joy in this California outdoor room
Full Story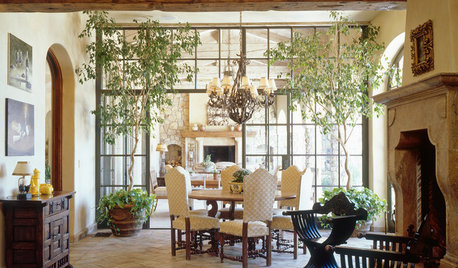
Rooting for Indoor Trees
Houseplants tend to get all the glory indoors, but trees deserve their place in the sun — and in your living room, your entryway, your ...
Full Story








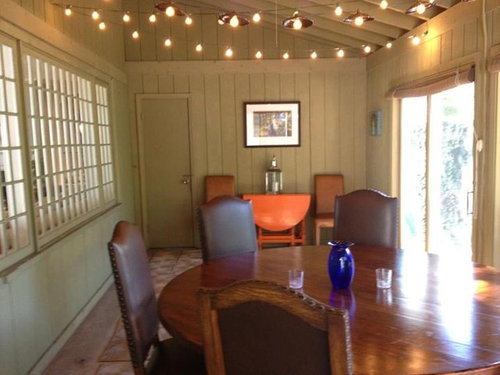
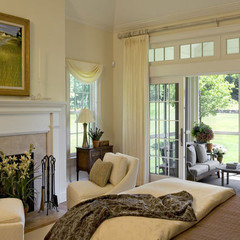
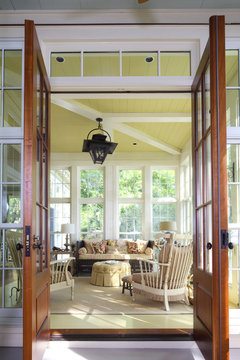

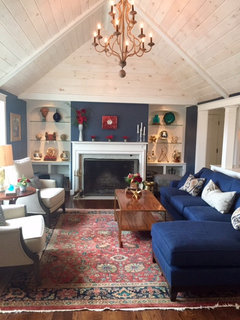
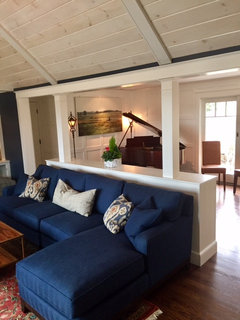


miowie