First post on Houzz & my first house! Plotting a fabulous kitchen remodel, ideas/advice?
sassy_leyla
11 years ago
Featured Answer
Sort by:Oldest
Comments (9)
PoshHaus
11 years agolast modified: 11 years agofeeny
11 years agolast modified: 11 years agoRelated Professionals
Belle Glade Interior Designers & Decorators · Nanticoke Architects & Building Designers · Fox Lake Kitchen & Bathroom Designers · Dallas Furniture & Accessories · Phoenix Furniture & Accessories · Kansas City Furniture & Accessories · Sahuarita Furniture & Accessories · Wellesley Furniture & Accessories · Bremerton General Contractors · Corsicana General Contractors · Dothan General Contractors · Greensburg General Contractors · North Lauderdale General Contractors · The Hammocks General Contractors · Waimalu General Contractorssassy_leyla
11 years agofeeny
11 years agosassy_leyla
11 years agoSusan Davis
7 years agosmileythecat
7 years agoCinar Interiors, Inc.
7 years ago
Related Stories

KITCHEN DESIGNHouzz Call: Tell Us About Your First Kitchen
Great or godforsaken? Ragtag or refined? We want to hear about your younger self’s cooking space
Full Story
MOST POPULARFirst Things First: How to Prioritize Home Projects
What to do when you’re contemplating home improvements after a move and you don't know where to begin
Full Story
HOUZZ TVHouzz TV: First Comes Love, Then Comes a Wildly Colorful Mosaic Home
This couple spent two decades covering their home inside and out with brightly colored mosaic tile, vibrant paint, small toys and more
Full Story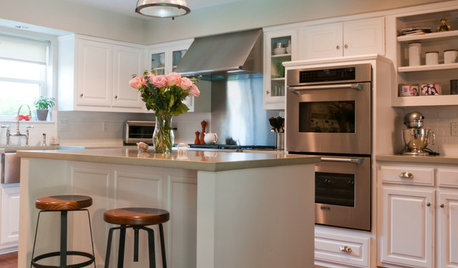
KITCHEN DESIGNShow Us Your Fabulous DIY Kitchen
Did you do a great job when you did it yourself? We want to see and hear about it
Full Story
KITCHEN DESIGNKitchen of the Week: Function and Flow Come First
A designer helps a passionate cook and her family plan out every detail for cooking, storage and gathering
Full Story
MODERN HOMESHouzz TV: Seattle Family Almost Doubles Its Space Without Adding On
See how 2 work-from-home architects design and build an adaptable space for their family and business
Full Story
HOUZZ TOURSMy Houzz: Online Finds Help Outfit This Couple’s First Home
East Vancouver homeowners turn to Craigslist to update their 1960s bungalow
Full Story
REMODELING GUIDESConsidering a Fixer-Upper? 15 Questions to Ask First
Learn about the hidden costs and treasures of older homes to avoid budget surprises and accidentally tossing valuable features
Full Story
BATHROOM DESIGNDreaming of a Spa Tub at Home? Read This Pro Advice First
Before you float away on visions of jets and bubbles and the steamiest water around, consider these very real spa tub issues
Full Story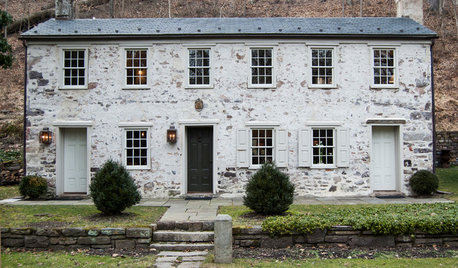
TRADITIONAL HOMESHouzz Tour: A Historic Remodel Keeps the Romance Alive
It was love at first sight for the owner of a 2-centuries-old house. She and her husband renovated it with tender loving care
Full StoryMore Discussions







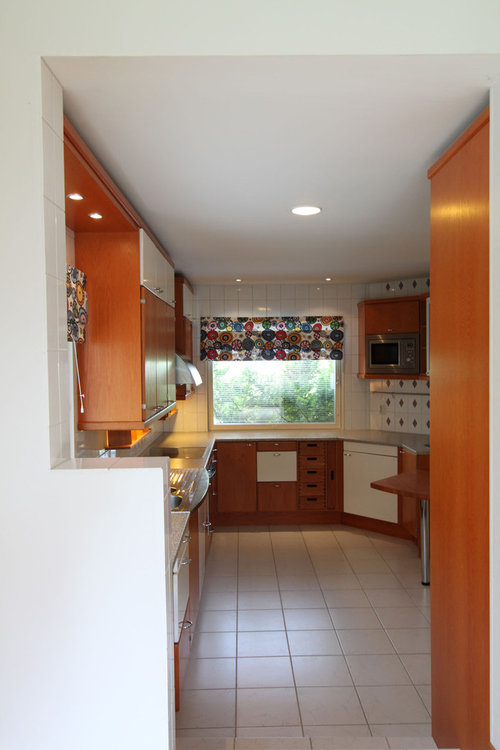



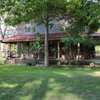
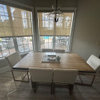

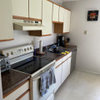
bhindman39