hi. i was wondering what the dimensions of the room were, as well as the dimensions of the built ins
tjoy
11 years ago
Featured Answer
Comments (11)
Knight Architects LLC
11 years agotjoy
11 years agoadichiara
11 years agoKnight Architects LLC
11 years agoNancy Barrett
11 years agoKnight Architects LLC
10 years agokduff11
10 years agoszager22
10 years agorkrik41
10 years agolast modified: 10 years agoUser
9 years ago
Related Stories

HOME OFFICESRoom of the Day: Home Office Makes the Most of Awkward Dimensions
Smart built-ins, natural light, strong color contrast and personal touches create a functional and stylish workspace
Full Story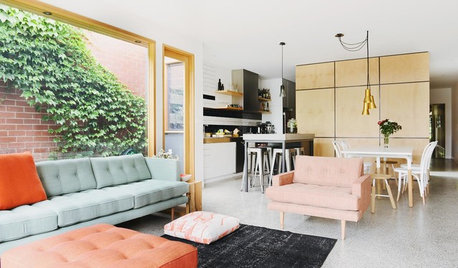
CONTEMPORARY HOMESHouzz Tour: Plywood Pod Adds a New Dimension to Living Spaces
Designers redo the back of a house for a better indoor-outdoor connection and install a clever structure for storage, function and flow
Full Story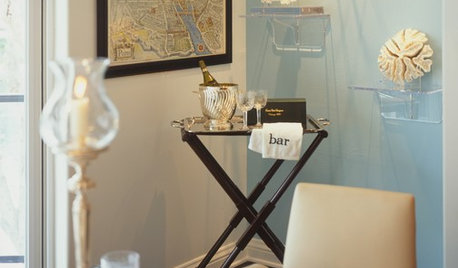
DECORATING GUIDESDecorate with Dimension
Go beyond framed art work with murals, collections, texture, panels and light
Full Story0
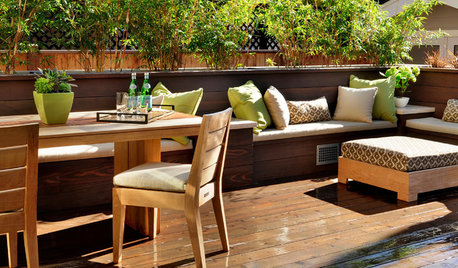
GARDENING AND LANDSCAPINGSpring Patio Fix-Ups: 9 Wonderful Ways With Built-in Benches
Maximize space and increase the welcome with a built-in bench that suits your patio or deck just right
Full Story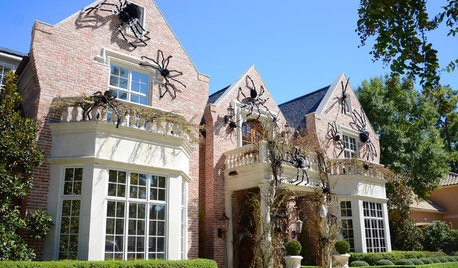
FUN HOUZZSurvey Says: We’re Scared of Being Home Alone — and Spiders
A new Houzz survey reveals that most of us get spooked in an empty house. Find out what’s causing the heebie-jeebies
Full Story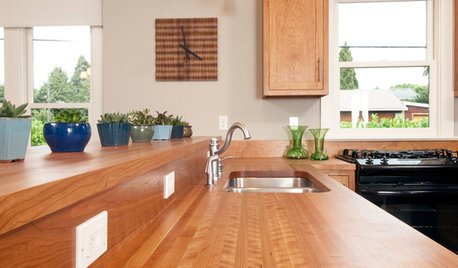
KITCHEN DESIGNWonderful Wood Countertops for Kitchen and Bath
Yes, you can enjoy beautifully warm wood counters near water sans worry (almost), with the right type of wood and sealer
Full Story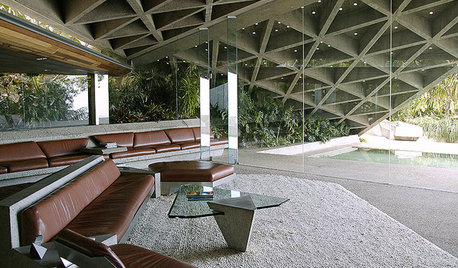
THE ART OF ARCHITECTURE8 Wonders of Imagination in Architecture
Explore what's possible when a soaring architectural vision has a chance to fly
Full Story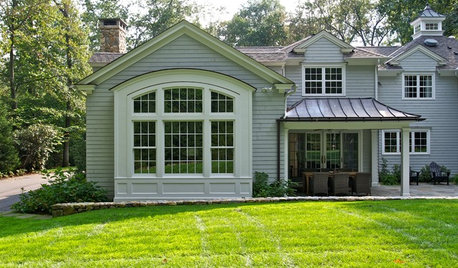
ADDITIONSSmall Wonders: Get More of Everything With a Bay Window
Bump out a room to increase light, views and square footage — we give you details and costs for the five bay window types
Full Story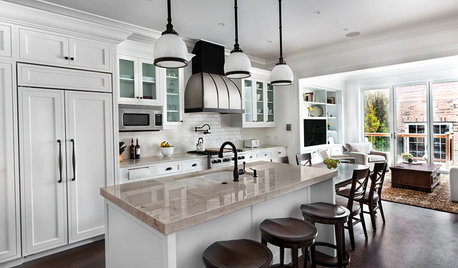
KITCHEN OF THE WEEKKitchen of the Week: Good Flow for a Well-Detailed Chicago Kitchen
A smart floor plan and a timeless look create an inviting kitchen in a narrow space for a newly married couple
Full Story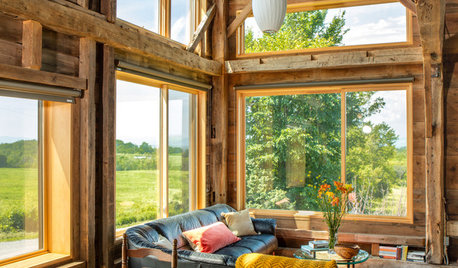
GUESTHOUSESHouzz Tour: This Guesthouse’s Former Residents Were Horses
A new insulated exterior for a Vermont carriage barn preserves its rustic interior
Full StoryMore Discussions






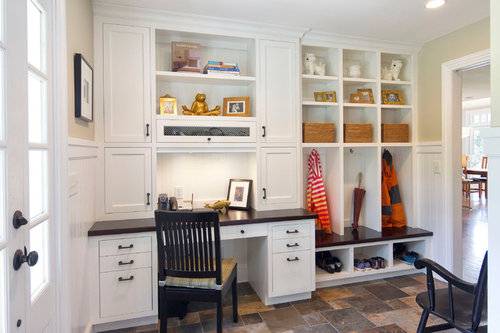

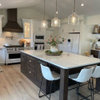

Knight Architects LLC