Need help finding out exactly what design type this house is and how we can re-design the exterior.
hesloprn
11 years ago
Featured Answer
Sort by:Oldest
Comments (13)
elcieg
11 years agolast modified: 11 years agohesloprn
11 years agoRelated Professionals
South Elgin Architects & Building Designers · Fayetteville Furniture & Accessories · Hastings Furniture & Accessories · Newton Furniture & Accessories · Chaska Furniture & Accessories · Chino Hills Furniture & Accessories · Culver City Furniture & Accessories · Van Nuys Furniture & Accessories · Barrington General Contractors · Chillicothe General Contractors · Clarksville General Contractors · Leominster General Contractors · Markham General Contractors · Rocky Point General Contractors · Vermillion General Contractorsmmilos
11 years agodecoenthusiaste
11 years agohoussaon
11 years agoDar Eckert
11 years agohesloprn
11 years agoDar Eckert
11 years agoA Cultivated Art Inc.
11 years agohesloprn
11 years agoDar Eckert
11 years agohesloprn
11 years agolast modified: 11 years ago
Related Stories

HOME TECHAll Is Not Lost: New Gadgets Help You Find Your Stuff
If you lose it when you lose things around the house (and who doesn't?), one of these wireless finders may be to your gain
Full Story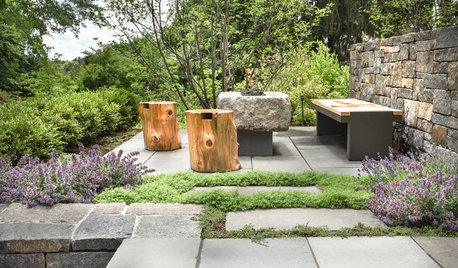
LANDSCAPE DESIGNNative Plants Help You Find Your Garden Style
Imagine the garden of your dreams designed with plants indigenous to your region
Full Story
MOST POPULAR9 Real Ways You Can Help After a House Fire
Suggestions from someone who lost her home to fire — and experienced the staggering generosity of community
Full Story
HOUZZ TOURSMy Houzz: Online Finds Help Outfit This Couple’s First Home
East Vancouver homeowners turn to Craigslist to update their 1960s bungalow
Full Story
WORKING WITH AN ARCHITECTWho Needs 3D Design? 5 Reasons You Do
Whether you're remodeling or building new, 3D renderings can help you save money and get exactly what you want on your home project
Full Story
WORKING WITH PROS3 Reasons You Might Want a Designer's Help
See how a designer can turn your decorating and remodeling visions into reality, and how to collaborate best for a positive experience
Full Story
UNIVERSAL DESIGNMy Houzz: Universal Design Helps an 8-Year-Old Feel at Home
An innovative sensory room, wide doors and hallways, and other thoughtful design moves make this Canadian home work for the whole family
Full Story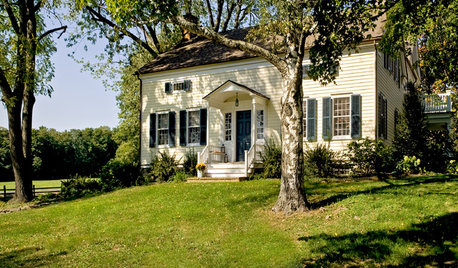
CURB APPEALClues to Finding the Right Color for Your House
Waffling over the rainbow of color options for your home's face? This advice from an architect can help
Full Story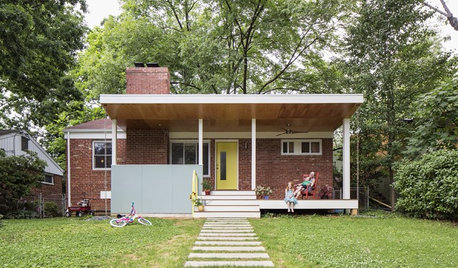
FEEL-GOOD HOMEWhat Really Makes Us Happy at Home? Find Out From a New Houzz Survey
Great design has a powerful impact on our happiness in our homes. So do good cooking smells, family conversations and, yes, big-screen TVs
Full Story
BATHROOM WORKBOOKStandard Fixture Dimensions and Measurements for a Primary Bath
Create a luxe bathroom that functions well with these key measurements and layout tips
Full Story





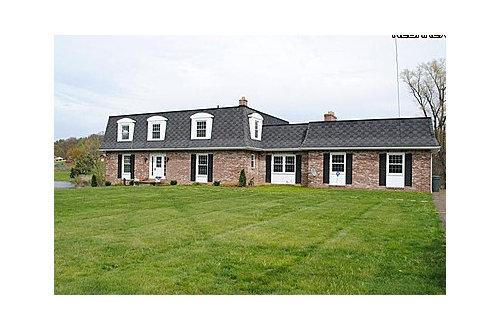

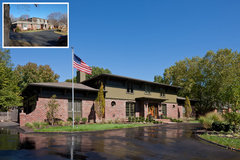

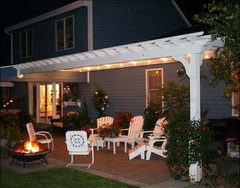

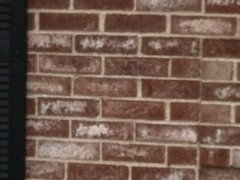
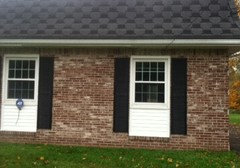


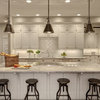



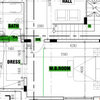
foci88