Having kitchen counter top crisis. :)
audrajean_1
11 years ago
last modified: 11 years ago
Featured Answer
Sort by:Oldest
Comments (19)
Stoneshop
11 years agoyvonnecmartin
11 years agoRelated Professionals
Cusseta Interior Designers & Decorators · Oak Hill Architects & Building Designers · Parkway Architects & Building Designers · Saint Andrews Architects & Building Designers · Clute Kitchen & Bathroom Designers · Ocala Kitchen & Bathroom Designers · Fallbrook Furniture & Accessories · The Crossings General Contractors · Gary General Contractors · Hamilton Square General Contractors · Marietta General Contractors · Marysville General Contractors · River Edge General Contractors · San Elizario General Contractors · Spencer General ContractorsUser
11 years agoElaine Mular
11 years agoElaine Mular
11 years agoaudrajean_1
11 years agoaudrajean_1
11 years agoyvonnecmartin
11 years agoaudrajean_1
11 years agoaudrajean_1
11 years agoaudrajean_1
11 years agolast modified: 11 years agoaudrajean_1
11 years agoyvonnecmartin
11 years agoaudrajean_1
11 years agoaudrajean_1
11 years agoaudrajean_1
11 years agoaudrajean_1
11 years agoMain Line Kitchen Design
11 years ago
Related Stories
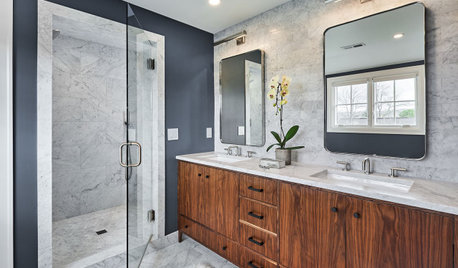
REMODELING GUIDESThe 4 Stages of a Remodel: The Midproject Crisis
Prepare for the mechanical rough-in stage, and don't worry if things don’t look like they’re progressing on the surface
Full Story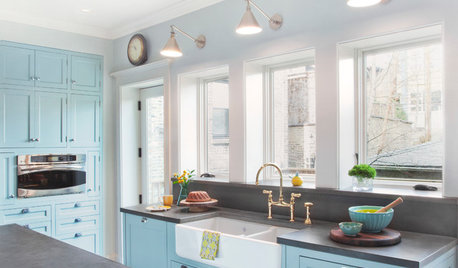
KITCHEN BACKSPLASHES10 Top Backsplashes to Pair With Concrete Counters
Simplify your decision making with these ideas for materials that work well with concrete
Full Story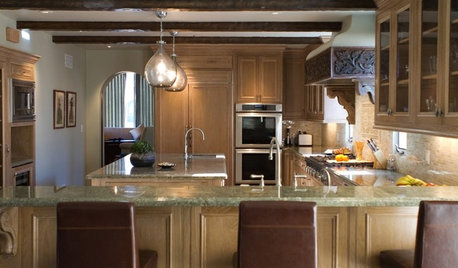
KITCHEN DESIGNHouzzers Say: Top Dream Kitchen Must-Haves
Tricked-out cabinets, clean countertops and convenience top the list
Full Story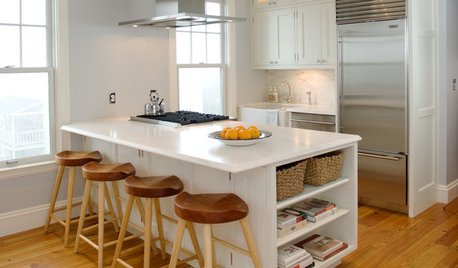
KITCHEN DESIGN20 Kitchen Must-Haves From Houzz Readers
We asked you to tell us your top kitchen amenities. See what popular kitchen features made the list
Full Story
KITCHEN COUNTERTOPS10 Top Backsplashes to Pair With Soapstone Countertops
Simplify your decision-making process by checking out how these styles work with soapstone
Full Story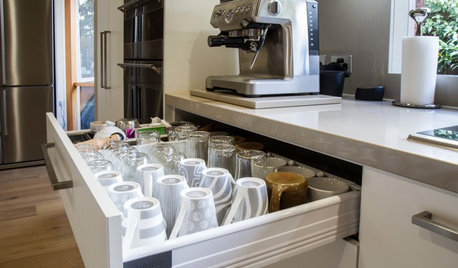
KITCHEN DESIGNToday’s Coffee Stations Have All Kinds of Perks
Some of these features are so over the top that they will give you a jolt
Full Story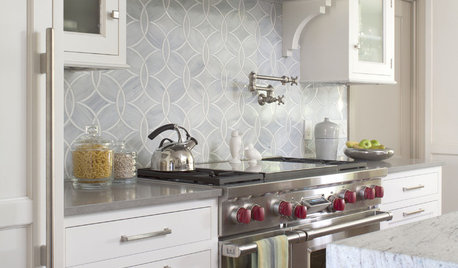
KITCHEN DESIGN8 Top Tile Types for Your Kitchen Backsplash
Backsplash designs don't have to be set in stone; glass, mirror and mosaic tiles can create kitchen beauty in a range of styles
Full Story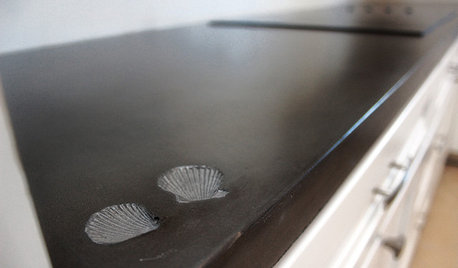
KITCHEN COUNTERTOPSElephants of the Kitchen? What to Know About Concrete Counters
Concrete countertops are beautiful, heavy and cool — and have their own peculiarities. And a lot in common with certain gray pachyderms
Full Story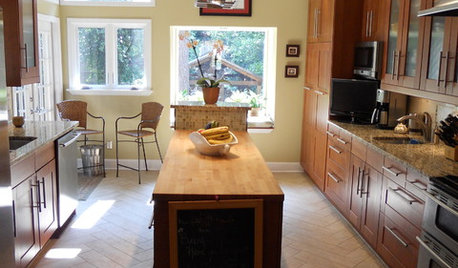
KITCHEN DESIGNTwo-Cook Kitchens Have Smart Space Chops
Seven Houzz users show off their clever solutions to having two — but not too many — cooks in the kitchen
Full StoryMore Discussions






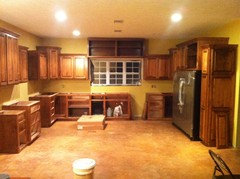



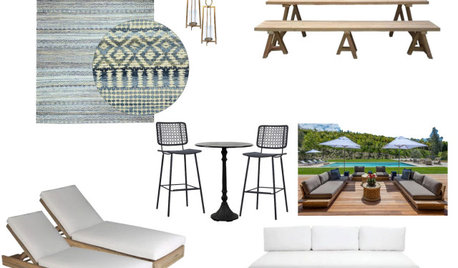




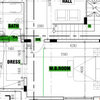
ccwatters