Children's play area and lounge dilemma
Jane Smith
11 years ago
Related Stories
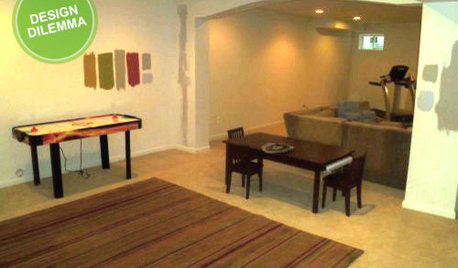
MORE ROOMSDesign Dilemma: The Perfect Basement Lounge
What Color to Paint It? Where to Put the TV?
Full Story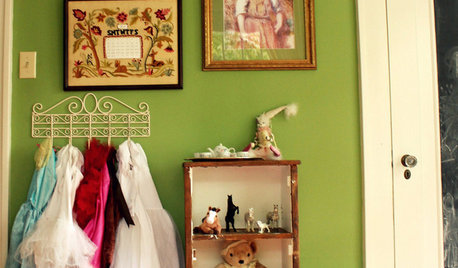
KIDS’ SPACESThe Family Home: The Dress-Up Dilemma
Clever ideas for corralling the kids' costumes
Full Story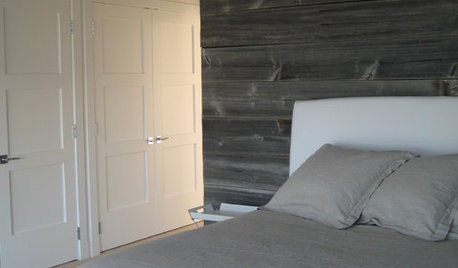
REMODELING GUIDESDesign Dilemma: How Do I Modernize My Cedar Walls?
8 Ways to Give Wood Walls a More Contemporary Look
Full Story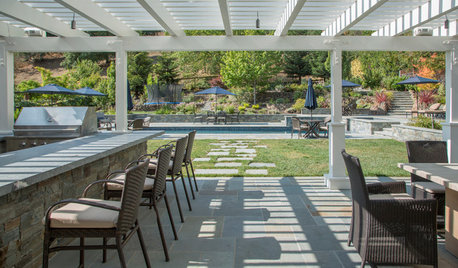
MY HOUZZMy Houzz: A Family Backyard for Dining, Relaxing, Swimming and Playing
A thoughtfully placed pool, paving and plantings break up a Northern California yard into 4 functional living spaces
Full Story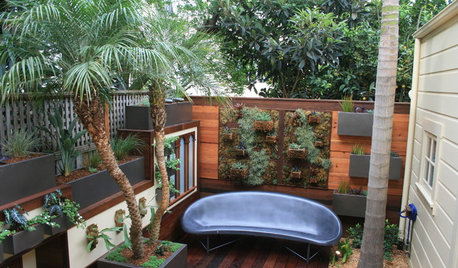
GARDENING AND LANDSCAPINGRoom of the Day: An Outdoor Space for Living and Playing
This small San Francisco backyard is packed with fun features
Full Story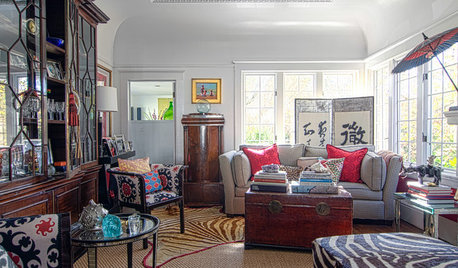
ECLECTIC HOMESHouzz Tour: Playful Style Reinvents a Childhood Home
You really can go home again, especially when you redecorate with classic, modern and quirky pieces that suit your style
Full Story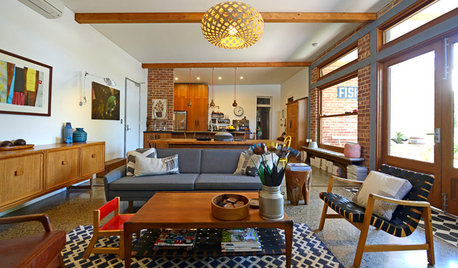
HOUZZ TOURSMy Houzz: Connecting Work and Play in South Australia
Travel mementos and eclectic finds show a shop-keeping family’s love of diverse styles
Full Story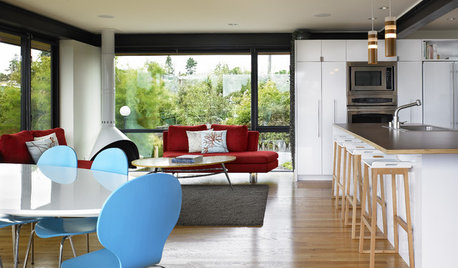
KITCHEN DESIGNKick Back in Comfort in Your Own Kitchen Lounge
Keep the cook company or just relax solo in a kitchen hangout with all the comforts of a lounge
Full Story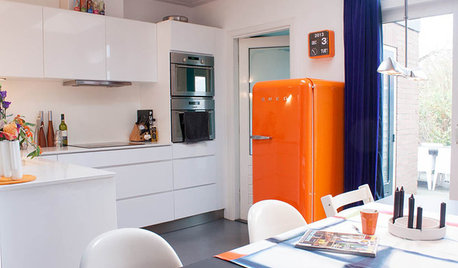
HOUZZ TOURSMy Houzz: Playful Retro Style Perks Up a Dutch Home
Jewel tones, vintage finds and quirky accessories give a 1930s home a colorful, energetic spirit
Full StoryMore Discussions






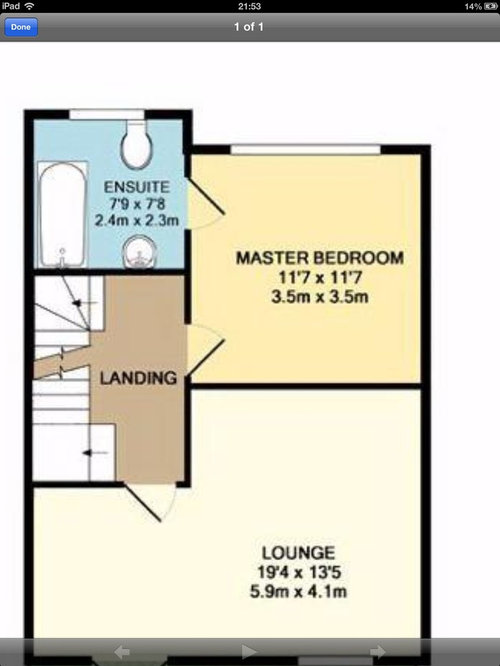

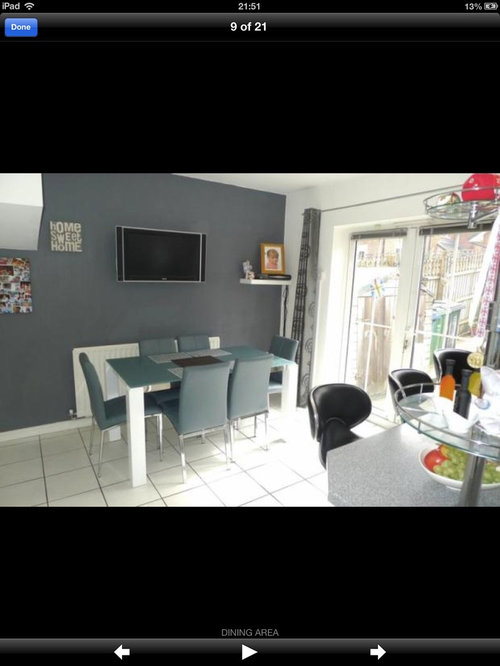
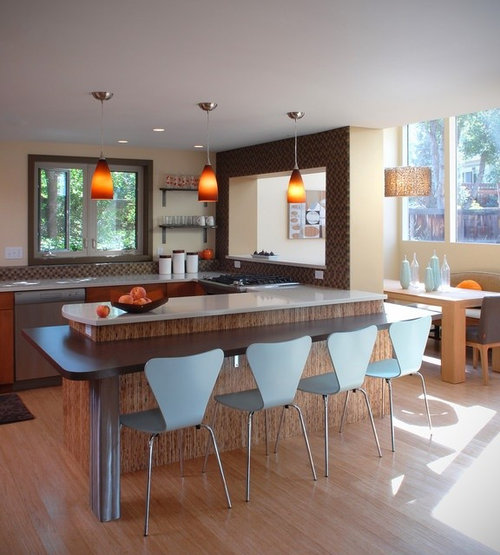
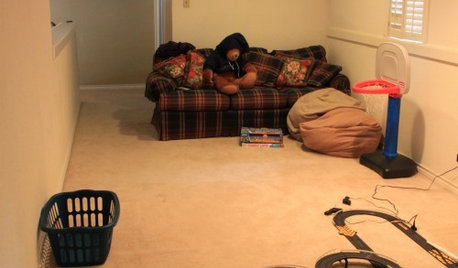
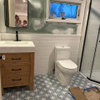



Dytecture
Jane SmithOriginal Author
Related Professionals
Centerville Interior Designers & Decorators · Ridgefield Interior Designers & Decorators · Federal Heights Kitchen & Bathroom Designers · Austin Furniture & Accessories · Beaufort Furniture & Accessories · Milwaukee Furniture & Accessories · Portage Furniture & Accessories · Bellingham General Contractors · Boardman General Contractors · Dardenne Prairie General Contractors · Little Egg Harbor Twp General Contractors · Markham General Contractors · Murrysville General Contractors · North New Hyde Park General Contractors · Selma General Contractorspollyannagal
Jane SmithOriginal Author