Entryway (or lack thereof)
marinashhh
11 years ago
Featured Answer
Sort by:Oldest
Comments (31)
Gray & Walter, Ltd.
11 years agovictorianbungalowranch
11 years agoRelated Professionals
Jacinto City Interior Designers & Decorators · Arvada Architects & Building Designers · Frisco Architects & Building Designers · Everett Kitchen & Bathroom Designers · Freehold Kitchen & Bathroom Designers · Ocala Kitchen & Bathroom Designers · Beaufort Furniture & Accessories · Brooklyn Furniture & Accessories · Topeka Furniture & Accessories · Washington Furniture & Accessories · Newton Furniture & Accessories · Fallbrook Furniture & Accessories · Lake Magdalene Furniture & Accessories · Aurora General Contractors · Lakewood Park General Contractorssmldesigns
11 years agomarinashhh
11 years agomarinashhh
11 years agomarinashhh
11 years agovictorianbungalowranch
11 years agolast modified: 11 years agomarinashhh
11 years agodecoenthusiaste
11 years agopcmom1
11 years agokobley
11 years agosmldesigns
11 years agolast modified: 11 years agomarinashhh
11 years agosmldesigns
11 years agomarinashhh
11 years agoRio Brewster
11 years agoSchroeder Design Group, NCIDQ, Licensed
11 years agoPrime Siding and General Carpentry
11 years agolast modified: 11 years agokatydidit
11 years agoelcieg
11 years agovictorianbungalowranch
11 years agogreenthumb2
11 years agomarinashhh
11 years agovictorianbungalowranch
11 years agogreenthumb2
11 years agoK.O.H. Construction Corporation
11 years agochristi_howitt
11 years agopcmom1
11 years agoParadise Restored Landscaping & Exterior Design
11 years agomarinashhh
11 years ago
Related Stories
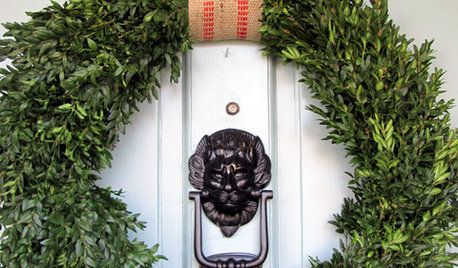
CHRISTMAS10 Easy Decorating Ideas for a Festive Entryway
'Tis the season for welcoming guests with wreaths, special lighting and plenty of comfy seating
Full Story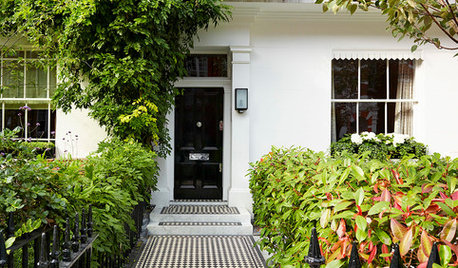
ENTRYWAYSHaving a Design Moment: The Front Entry
Here are 10 ways to show off your personal style and help your home make a positive first impression
Full Story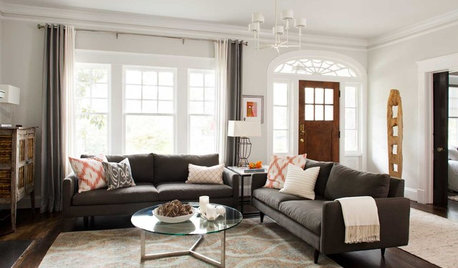
ENTRYWAYSNo Entryway? Create the Illusion of One
Create the feeling of an entry hall even when your door opens straight into the living room. Here are 12 tricks to try
Full Story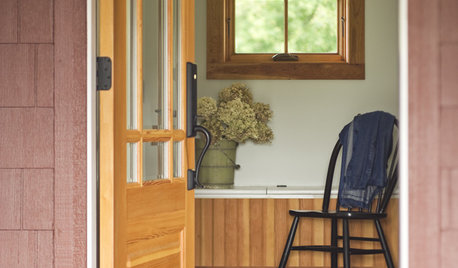
ENTRYWAYSEntryways Take a Seat
From a single chair to custom built-ins, these 8 seating options for your entryway will start your home's style off on the right foot
Full Story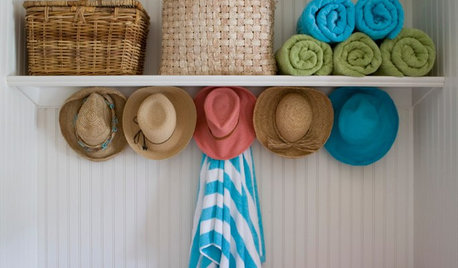
DECORATING GUIDES8 Ways to Give Your Entryway Summery Goodness
Put a spring in your step with an entry that expresses the relaxed breeziness of summer
Full Story
BATHROOM DESIGNRoom of the Day: A Closet Helps a Master Bathroom Grow
Dividing a master bath between two rooms conquers morning congestion and lack of storage in a century-old Minneapolis home
Full Story
MY HOUZZMy Houzz: Warmth and Style in 350 Square Feet
Lack of space doesn’t deter this San Francisco pair from creating a warm, functional space that’s ideal for entertaining
Full Story
HOUZZ TOURSHouzz Tour: Dialing Back Awkward Additions in Denver
Lack of good flow once made this midcentury home a headache to live in. Now it’s in the clear
Full Story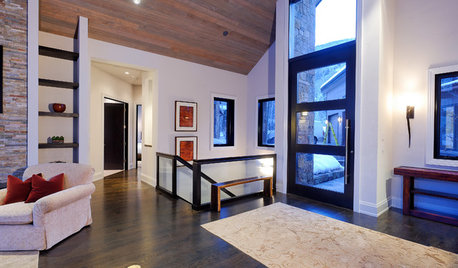
ENTRYWAYSDefining Spaces: 6 Ways to Work With an Open Foyer
No entry hall? Here's how to get the look of one anyway
Full Story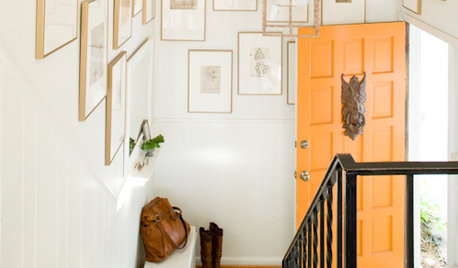
DECORATING GUIDESWeekend Decorating: 8 Ideas for Lighting Your Entry
Update Your Entryway With a Fixture That Illuminates and Delights
Full StorySponsored
Industry Leading Interior Designers & Decorators in Franklin County
More Discussions




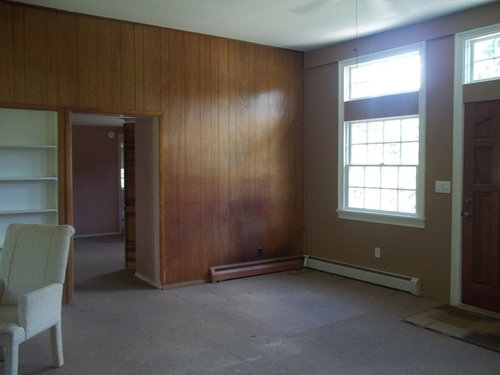

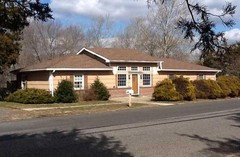

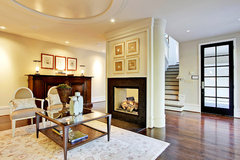

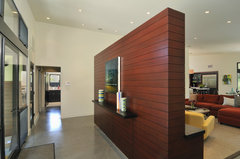

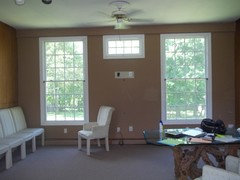




elcieg