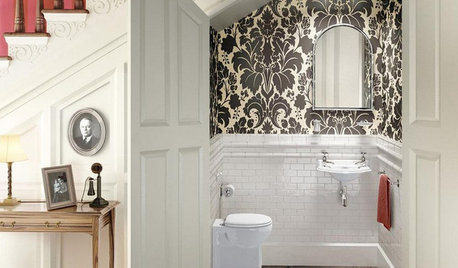Need creative layout help for our new, small master bed & bath!!!!
renogrl
11 years ago
Related Stories

BATHROOM WORKBOOKStandard Fixture Dimensions and Measurements for a Primary Bath
Create a luxe bathroom that functions well with these key measurements and layout tips
Full Story
BATHROOM DESIGN8 Clever and Creative Ways With Small Bathrooms
Take the focus off size with a mural, an alternative layout, bold wall coverings and other eye-catching design details
Full Story
BATHROOM DESIGNKey Measurements to Help You Design a Powder Room
Clearances, codes and coordination are critical in small spaces such as a powder room. Here’s what you should know
Full Story
SMALL SPACESDownsizing Help: Storage Solutions for Small Spaces
Look under, over and inside to find places for everything you need to keep
Full Story
REMODELING GUIDESKey Measurements for a Dream Bedroom
Learn the dimensions that will help your bed, nightstands and other furnishings fit neatly and comfortably in the space
Full Story
Storage Help for Small Bedrooms: Beautiful Built-ins
Squeezed for space? Consider built-in cabinets, shelves and niches that hold all you need and look great too
Full Story
SMALL SPACESDownsizing Help: Where to Put Your Overnight Guests
Lack of space needn’t mean lack of visitors, thanks to sleep sofas, trundle beds and imaginative sleeping options
Full Story
DECLUTTERINGDownsizing Help: Choosing What Furniture to Leave Behind
What to take, what to buy, how to make your favorite furniture fit ... get some answers from a homeowner who scaled way down
Full Story
SMALL SPACESDownsizing Help: Think ‘Double Duty’ for Small Spaces
Put your rooms and furnishings to work in multiple ways to get the most out of your downsized spaces
Full Story
ORGANIZINGDo It for the Kids! A Few Routines Help a Home Run More Smoothly
Not a Naturally Organized person? These tips can help you tackle the onslaught of papers, meals, laundry — and even help you find your keys
Full StorySponsored
Columbus Area's Luxury Design Build Firm | 17x Best of Houzz Winner!
More Discussions













decoenthusiaste
houssaon
Related Professionals
Asbury Park Architects & Building Designers · Baltimore Architects & Building Designers · Saint Louis Park Architects & Building Designers · Troutdale Architects & Building Designers · Bloomington Kitchen & Bathroom Designers · Henderson Kitchen & Bathroom Designers · Piedmont Kitchen & Bathroom Designers · Ridgefield Kitchen & Bathroom Designers · Clark Furniture & Accessories · Detroit Furniture & Accessories · Fountainebleau Furniture & Accessories · Evans General Contractors · Livermore General Contractors · Pinewood General Contractors · Stoughton General ContractorsMarie Hebson's interiorsBYDESIGN Inc.
renogrlOriginal Author
Custom Home Planning Center
houssaon
Custom Home Planning Center
Modern Updates
renogrlOriginal Author
Modern Updates
renogrlOriginal Author