Masterbedroom, upstairs or downstairs?
lindala25
9 years ago
Featured Answer
Comments (16)
sacapuntaslapioz
9 years agoRelated Professionals
Clinton Township Interior Designers & Decorators · Mount Laurel Interior Designers & Decorators · White House Kitchen & Bathroom Designers · Carlsbad Furniture & Accessories · Santa Barbara Furniture & Accessories · Tulsa Furniture & Accessories · Mill Valley Furniture & Accessories · Millburn Furniture & Accessories · Dothan General Contractors · Dover General Contractors · Evans General Contractors · Norristown General Contractors · Signal Hill General Contractors · Stillwater General Contractors · University Park General ContractorsDeCocco Design
9 years agoDoug Walter Architect
9 years agogella81
9 years agoDytecture
9 years agointown123
9 years agoHal Braswell Consulting
9 years agocalilynn0820
8 years agomiacometlady
8 years agowhirlwyn
8 years agoTonia Tussey
8 years agolaurakshood
8 years agosaratogaswizzlestick
8 years agoeward13
8 years agoKemba
7 years ago
Related Stories
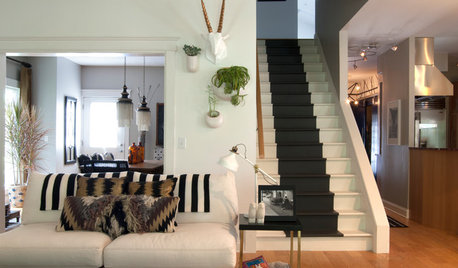
STAIRWAYSThe Upstairs-Downstairs Connection: Picking the Right Stair Treatment
Carpeting, runner or bare wood? Check out these ideas for matching your staircase floor treatment to upstairs and downstairs flooring
Full Story
LIFEA Month-by-Month Guide to ‘Downton Abbey’ Withdrawal
Missing Lady Grantham’s zingers? Edith’s furrowed brow? Romance simmering downstairs? Here’s help to get you through until season 6
Full Story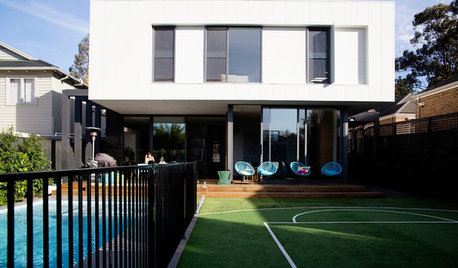
HOMES AROUND THE WORLDMy Houzz: Traditional in Front, Modern in Back
An Australian family of 6 adds a 2-story addition with an upstairs area just for the kids
Full Story
CRAFTSMAN DESIGNHouzz Tour: Thoughtful Renovation Suits Home's Craftsman Neighborhood
A reconfigured floor plan opens up the downstairs in this Atlanta house, while a new second story adds a private oasis
Full Story
REMODELING GUIDES11 Reasons to Love Wall-to-Wall Carpeting Again
Is it time to kick the hard stuff? Your feet, wallet and downstairs neighbors may be nodding
Full Story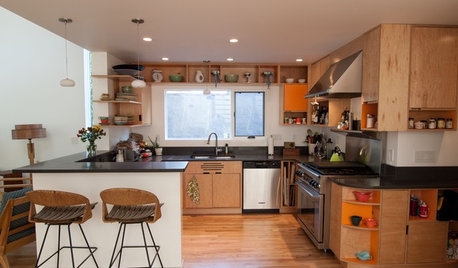
HOUZZ TOURSMy Houzz: Added Space and Style for a 1960s Split Level
With a new second story and downstairs suite, custom touches and midcentury pieces, this Portland family home suits 3 generations
Full Story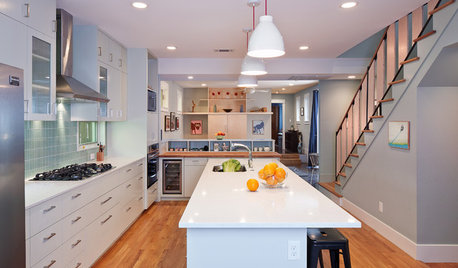
HOUZZ TOURSHouzz Tour: A Radical Reconstruction Raises an Austin Home
With a new second floor and some room swapping downstairs, this 1935 Texas bungalow now fits an architect and his family beautifully
Full Story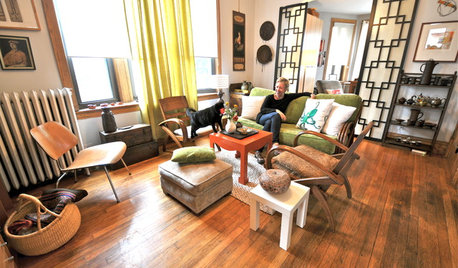
GLOBAL STYLEMy Houzz: A Chicago Two-Story Circles the Globe
International travelers bunk downstairs, while pieces plucked from around the world grace both levels of this two-unit home
Full Story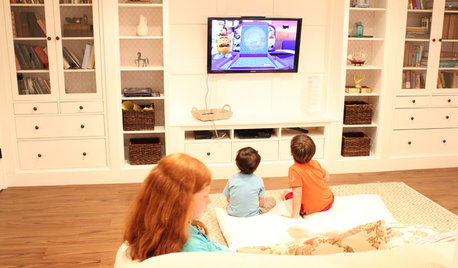
BEFORE AND AFTERSBasement of the Week: Expanded Living Space on a Budget
Cost consciousness matches style savvy in this downstairs Massachusetts family room with guest quarters and a laundry room
Full Story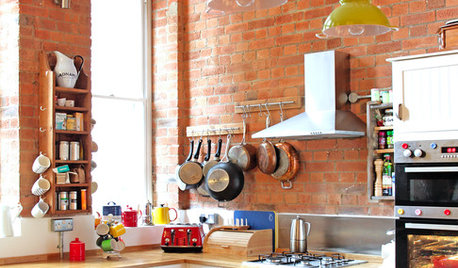
ECLECTIC HOMESHouzz Tour: Family-Friendly Apartment in a Converted School
A reconfigured London home goes from cool couple’s hangout to fun family home
Full StoryMore Discussions






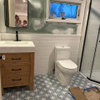
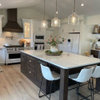



sfoody53