Updating kitchen, need ceiling and lighting ideas to get rid of the 80's light box that is about 4 x 6 ft.
olinske
11 years ago
Featured Answer
Sort by:Oldest
Comments (18)
mmilos
11 years agoolinske
11 years agoRelated Professionals
Madison Heights Architects & Building Designers · West Palm Beach Architects & Building Designers · Atlanta Furniture & Accessories · Augusta Furniture & Accessories · Carlsbad Furniture & Accessories · Memphis Furniture & Accessories · Reston Furniture & Accessories · Fargo Furniture & Accessories · Owasso Furniture & Accessories · Northbrook Furniture & Accessories · Athens General Contractors · Clarksville General Contractors · Markham General Contractors · Poquoson General Contractors · Redan General ContractorsJeffrey Brooks Interior Design
11 years ago9H Builders
11 years agoUser
11 years agoolinske
11 years agoUser
11 years agoolinske
11 years agoUser
11 years agoJeffrey Brooks Interior Design
11 years agoJeffrey Brooks Interior Design
11 years agonononanna
11 years agoRoxanne
10 years agoIM DB
10 years agoShakuff
9 years agoCabinets 4U, Inc.
9 years agoLaurie Bonner
3 years ago
Related Stories
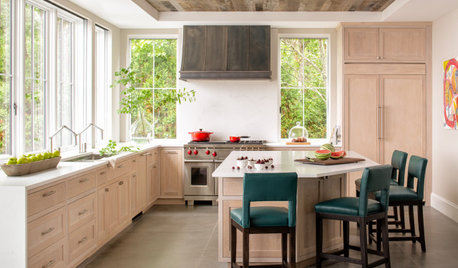
MOST POPULARHow to Get Rid of Those Pesky Summer Fruit Flies
Learn what fruit flies are, how to prevent them and how to get rid of them in your home
Full Story
DECLUTTERINGDownsizing Help: How to Get Rid of Your Extra Stuff
Sell, consign, donate? We walk you through the options so you can sail through scaling down
Full Story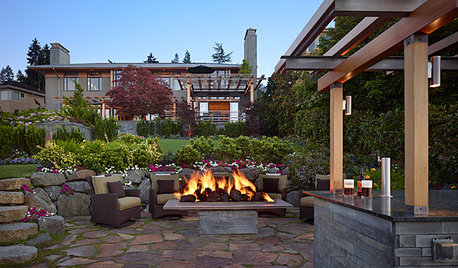
GARDENING AND LANDSCAPING4 Good Ways to Get Rid of Mosquitos in Your Yard
Stay safe from West Nile virus and put an end to irksome itches with these tools and methods for a porch, patio or yard
Full Story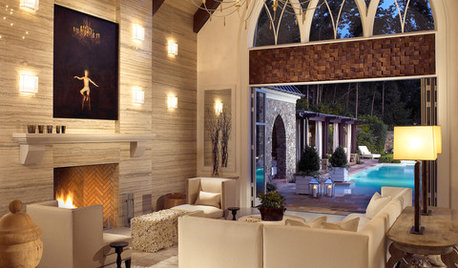
MORE ROOMSHome Tech: Getting Rid of Wires Without Sacrificing Sound
Wireless home technology still isn't perfect, but new products are giving audiophiles choices
Full Story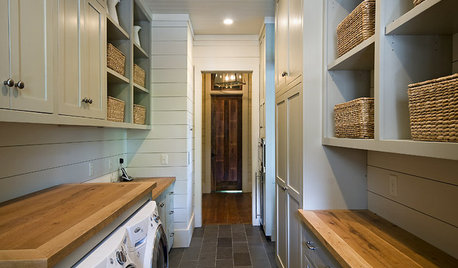
LIFE3 Ways to Get Unstuck — About Organizing, Decorating, Whatever
Break out of the do-nothing rut to accomplish your goals, whether at home or in other parts of your life
Full Story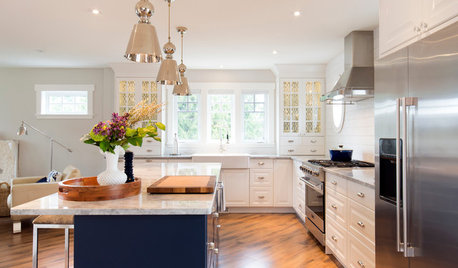
LIGHTINGHow to Get Your Kitchen Island Lighting Right
Here are some bright ideas on when to use chandeliers, pendants, track lights and more
Full Story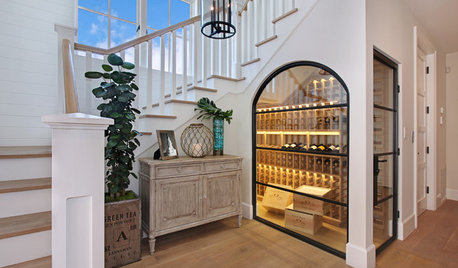
LIGHTINGWhat to Know About Switching to LED Lightbulbs
If you’ve been thinking about changing over to LEDs but aren't sure how to do it and which to buy, this story is for you
Full Story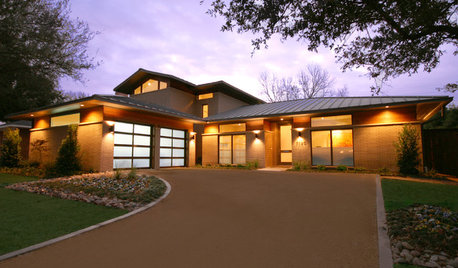
REMODELING GUIDESOutfit a Ranch Remodel in Updated Style, Top to Bottom
Get ideas for lighting, tiles, accessories, window coverings and so much more, to make your ranch renovation easier
Full Story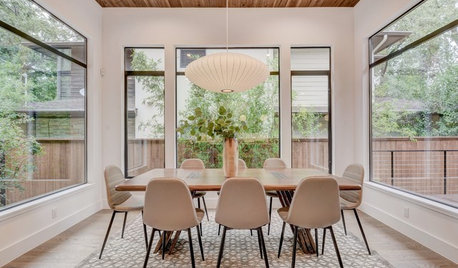
REMODELING GUIDESHow to Get Your Pendant Light Right
Find out where to place a hanging light and how high it should be
Full Story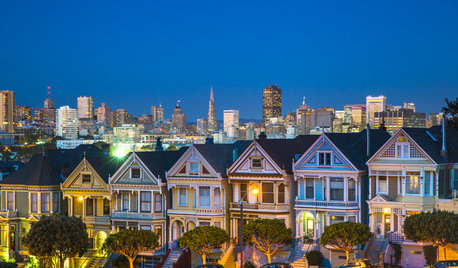
HOUZZ TVHouzz TV: A Famed ‘Painted Lady’ Gets a Gorgeous Update
Join us as we walk with the homeowners through one of San Francisco's landmark Victorians, lovingly restored
Full Story





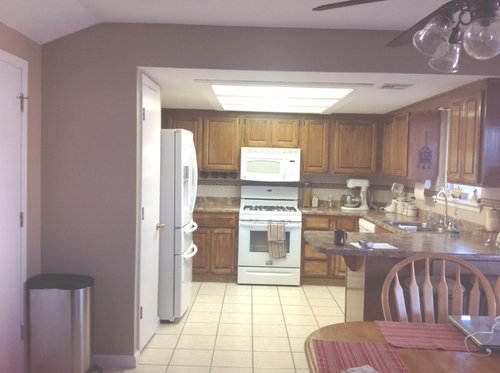

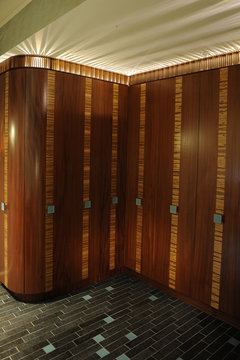




ginnesee