I have a very small kitchen at a beach house. I need to make the space seem larger.
denisehoffman1
11 years ago
Featured Answer
Sort by:Oldest
Comments (19)
Dytecture
11 years agoapple_pie_order
11 years agoRelated Professionals
Palos Verdes Estates Architects & Building Designers · Gainesville Kitchen & Bathroom Designers · Redmond Kitchen & Bathroom Designers · Bronx Furniture & Accessories · Jupiter Furniture & Accessories · Wakefield Furniture & Accessories · Riverton Furniture & Accessories · Bryn Mawr-Skyway General Contractors · Chicago Ridge General Contractors · De Luz General Contractors · New Baltimore General Contractors · Panama City Beach General Contractors · Redan General Contractors · Seguin General Contractors · Wyomissing General ContractorsDesign & Decor By Shelley
11 years agoCarolyn Albert-Kincl, ASID
11 years agorobins roost
11 years agodecoenthusiaste
11 years agolast modified: 11 years agoRobert Nebolon Architects
11 years agoRobert Nebolon Architects
11 years agoGARY FINLEY
11 years agojansgirl
11 years agodenisehoffman1
11 years agoRobert Nebolon Architects
11 years agoSDG | Schlosser Design Group, LLC.
11 years agoGARY FINLEY
11 years agobygeorgi
11 years agoSPS-Interiors
11 years agoputter2
11 years agoSusan Jablon Mosaics
9 years ago
Related Stories
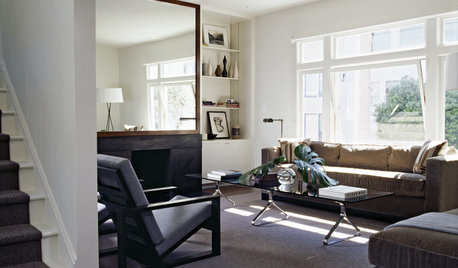
LIVING ROOMSIdeabook 911: How Can I Make My Living Room Seem Bigger?
10 Ways to Make a Small Space Live Large
Full Story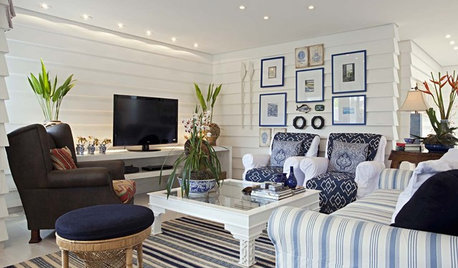
SMALL SPACESHow to Make Any Small Room Seem Bigger
Get more from a small space by fooling the eye, maximizing its use and taking advantage of space-saving furniture
Full Story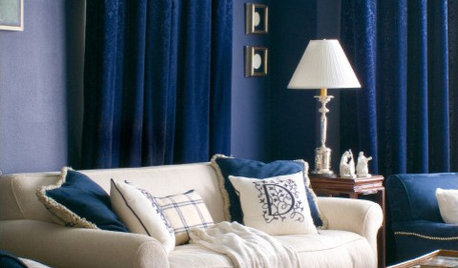
SMALL SPACES18 Ways to Make a Small Space Look Larger
Small is Beautiful With the Right Color, Storage, and Flexible Furniture
Full Story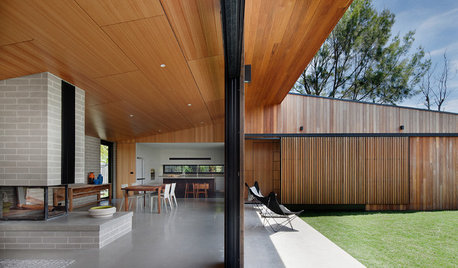
ARCHITECTUREDesign Workshop: How the Japanese Porch Makes a Home Feel Larger
The Japanese ‘engawa,’ a roofed transitional zone and social space, blurs the lines between indoors and out
Full Story
FEEL-GOOD HOME12 Very Useful Things I've Learned From Designers
These simple ideas can make life at home more efficient and enjoyable
Full Story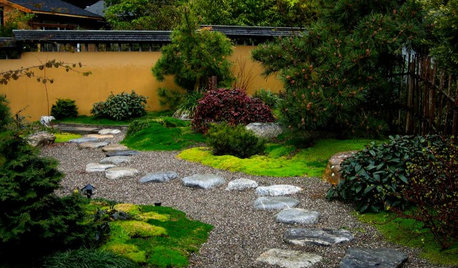
LANDSCAPE DESIGNPerspective Tricks to Make Your Garden Appear Larger
Simple tricks used by artists can be employed in garden design to alter perceptions of space
Full Story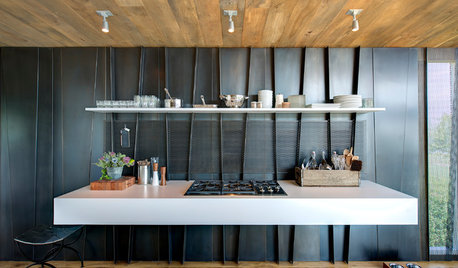
MODERN STYLE12 Stylish Kitchen Counters That Seem to Float in Space
Take your culinary zone to new heights with a cantilevered countertop that’s visually appealing and practical
Full Story
KITCHEN DESIGNSingle-Wall Galley Kitchens Catch the 'I'
I-shape kitchen layouts take a streamlined, flexible approach and can be easy on the wallet too
Full Story
THE HARDWORKING HOMESmart Ways to Make the Most of a Compact Kitchen
Minimal square footage is no barrier to fulfilling your culinary dreams. These tips will help you squeeze the most out of your space
Full Story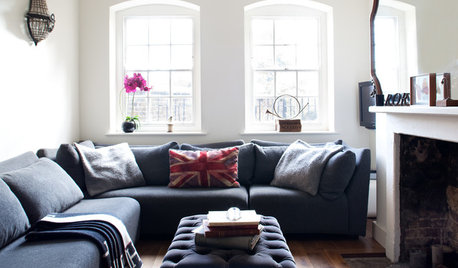
DECORATING GUIDESHow to Use Full-Scale Decor to Make a Small Space Feel Bigger
With a less-is-more approach, even oversize furnishings can help a compact area seem roomier
Full StorySponsored
Custom Craftsmanship & Construction Solutions in Franklin County
More Discussions









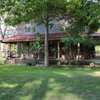
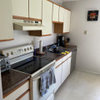
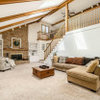

Susan Jablon Mosaics