Need help with kitchen layout/redesign
jmorgret
11 years ago
Featured Answer
Sort by:Oldest
Comments (25)
Linda Mayo
11 years agolast modified: 11 years agojmorgret
11 years agoRelated Professionals
Cusseta Interior Designers & Decorators · Van Wert Interior Designers & Decorators · De Pere Architects & Building Designers · Taylors Architects & Building Designers · Georgetown Kitchen & Bathroom Designers · Midvale Kitchen & Bathroom Designers · Carlisle Furniture & Accessories · North Bellmore Furniture & Accessories · Anderson General Contractors · Hampton General Contractors · Hillsborough General Contractors · Monroe General Contractors · North Smithfield General Contractors · Rock Island General Contractors · Saint Paul General ContractorsMcCabe By Design LLC
11 years agomakeoverkitchen
11 years agoAnnie Vance
11 years agolast modified: 11 years agoIronwood Builders
11 years agoIronwood Builders
11 years agoMcCabe By Design LLC
11 years agojmorgret
11 years agoomaopa
11 years agoLinda Mayo
11 years agojmorgret
11 years agoLinda Mayo
11 years agoMary Hawkins
11 years agoBlinds Direct Canada
11 years agoTwisted Minds Custom Designs
11 years agoEline S Ransom design LC
11 years agoLinda Mayo
11 years agolast modified: 11 years agoocrose
11 years agolast modified: 11 years agoLinda Mayo
11 years agowinterriver
11 years agojmorgret
11 years agosueclair
11 years agoKim k
5 years ago
Related Stories

MOST POPULAR7 Ways to Design Your Kitchen to Help You Lose Weight
In his new book, Slim by Design, eating-behavior expert Brian Wansink shows us how to get our kitchens working better
Full Story
KITCHEN DESIGNKey Measurements to Help You Design Your Kitchen
Get the ideal kitchen setup by understanding spatial relationships, building dimensions and work zones
Full Story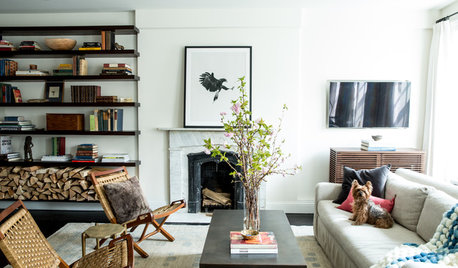
DECORATING GUIDESHouzz Tour: New York Apartment Redesign Cooks Up Good Looks
A 2-story brownstone unit, once home to fashion and music figures, is remade for newlyweds with a bigger kitchen and a master suite
Full Story

KITCHEN DESIGNHere's Help for Your Next Appliance Shopping Trip
It may be time to think about your appliances in a new way. These guides can help you set up your kitchen for how you like to cook
Full Story
SELLING YOUR HOUSE5 Savvy Fixes to Help Your Home Sell
Get the maximum return on your spruce-up dollars by putting your money in the areas buyers care most about
Full Story
SELLING YOUR HOUSEHelp for Selling Your Home Faster — and Maybe for More
Prep your home properly before you put it on the market. Learn what tasks are worth the money and the best pros for the jobs
Full Story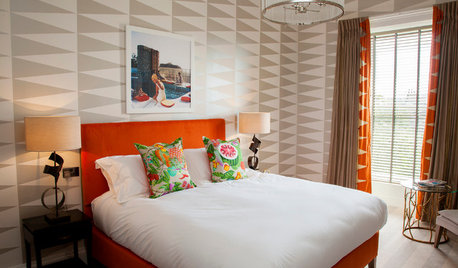
DECORATING GUIDESHouzz Tour: Apartment Redesign Looks to the ’70s for Bold Inspiration
Punchy colors and graphic patterns take this Edinburgh apartment from shabby to sophisticated
Full Story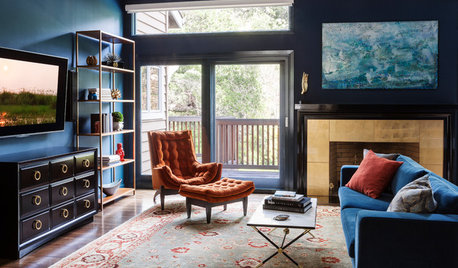
TRANSITIONAL STYLERoom of the Day: Dramatic Redesign Brings Intimacy to a Large Room
The daunting size of the living room once repelled this young family, but thanks to a new design, it’s now their favorite room in the house
Full Story
KITCHEN APPLIANCESFind the Right Oven Arrangement for Your Kitchen
Have all the options for ovens, with or without cooktops and drawers, left you steamed? This guide will help you simmer down
Full Story





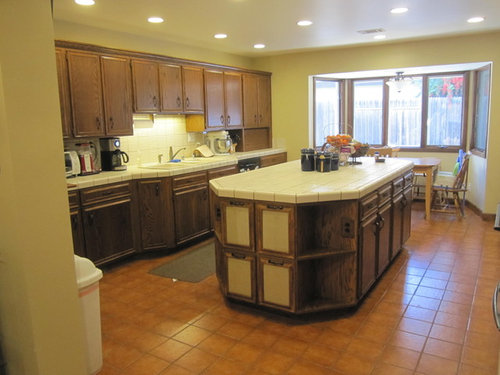

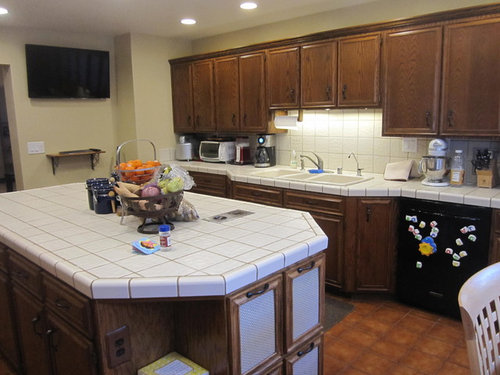
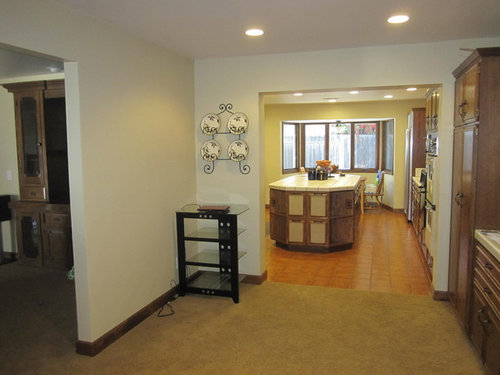

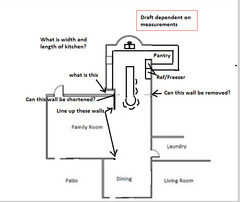
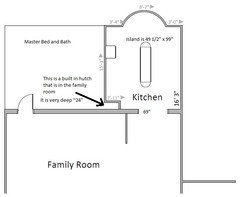
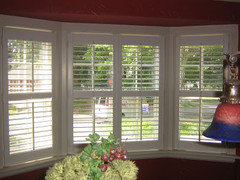
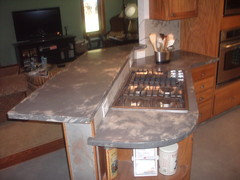
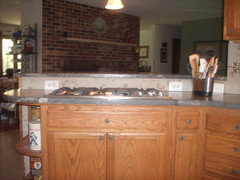




Linda Mayo