Box shaped floor plan
wanderedthere
11 years ago
Featured Answer
Comments (17)
olldroo
11 years agoDytecture
11 years agoRelated Professionals
Bayshore Gardens Architects & Building Designers · De Pere Architects & Building Designers · Washington Architects & Building Designers · Leicester Kitchen & Bathroom Designers · Owasso Kitchen & Bathroom Designers · Hoboken Furniture & Accessories · San Juan Capistrano Furniture & Accessories · Vail Furniture & Accessories · Chowchilla General Contractors · Hutchinson General Contractors · Leavenworth General Contractors · Millville General Contractors · Palestine General Contractors · Sun Prairie General Contractors · Travilah General ContractorsDytecture
11 years agolast modified: 11 years agoolldroo
11 years agoDytecture
11 years agoolldroo
11 years agowanderedthere
11 years agolast modified: 11 years agoolldroo
11 years agoASVInteriors
11 years agowanderedthere
11 years agoASVInteriors
11 years agowanderedthere
11 years agoASVInteriors
11 years agowanderedthere
11 years agoolldroo
11 years agoASVInteriors
11 years ago
Related Stories
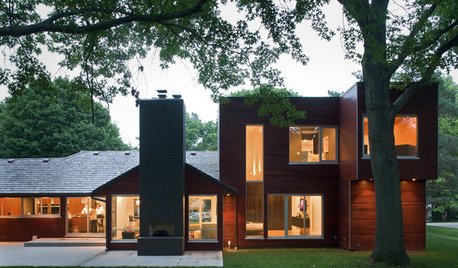
REMODELING GUIDESInventive Design: L-Shaped Windows
Out-of-the-box windows offer new angle on natural light
Full Story
REMODELING GUIDESHome Designs: The U-Shaped House Plan
For outdoor living spaces and privacy, consider wings around a garden room
Full Story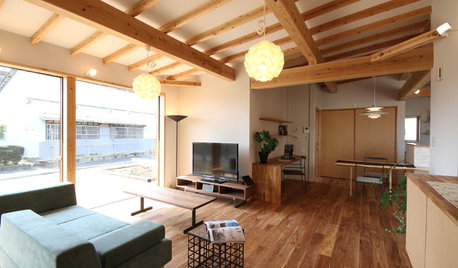
HOMES AROUND THE WORLDHouzz Tour: In Japan, a U-Shaped House Made With Natural Materials
Living areas are in one building and private sleeping areas are in another. A kitchen bridges the two structures
Full Story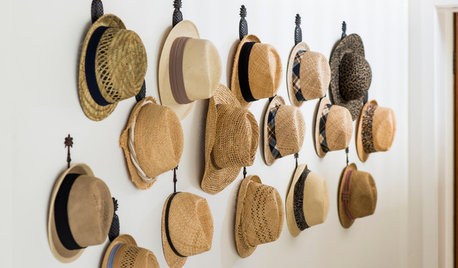
STORAGEHat Storage: Don’t Get Bent Out of Shape
From boxes to hooks, we look at ways to keep your lid on straight in time for summer hat season
Full Story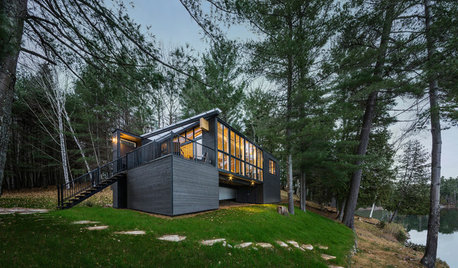
VACATION HOMESHouzz Tour: Childhood Memories Shape a Lakeside Cottage
A Canadian man couldn’t salvage his grandfather’s cottage, but he keeps the family connection alive with a new structure in the same space
Full Story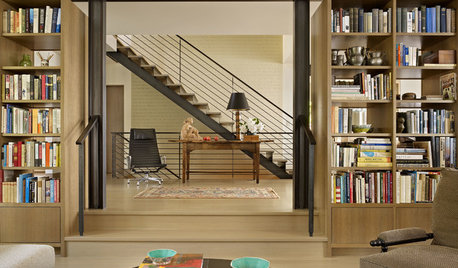
CONTEMPORARY HOMESHouzz Tour: Reading Shapes a Seattle Home
Written words drive the design of a house for aging in place, from a plethora of bookshelves to a personal word wall
Full Story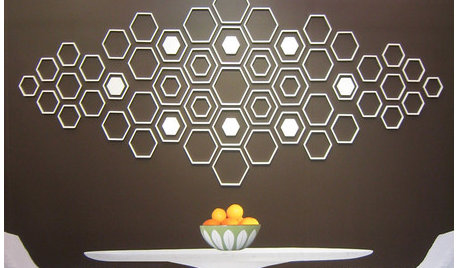
DECORATING GUIDESDesigning With Nature's Perfect Shape
See Why Hexagons Are a Great Fit for Walls, Floors, Furniture and More
Full Story
REMODELING GUIDESSee What You Can Learn From a Floor Plan
Floor plans are invaluable in designing a home, but they can leave regular homeowners flummoxed. Here's help
Full Story
DECORATING GUIDESHow to Combine Area Rugs in an Open Floor Plan
Carpets can artfully define spaces and distinguish functions in a wide-open room — if you know how to avoid the dreaded clash
Full Story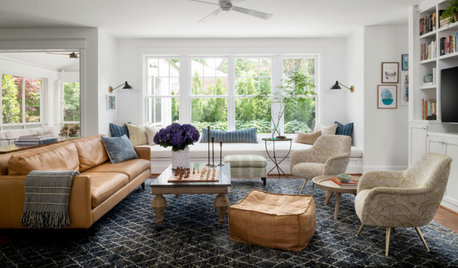
HOUSEKEEPING7-Day Plan: Get a Spotless, Beautifully Organized Living Room
A task a day sends messes away. Take a week to get your living room in shape
Full StoryMore Discussions






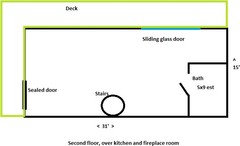
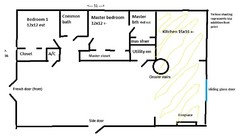
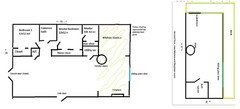

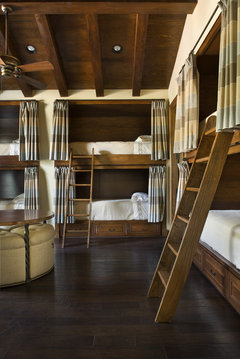



olldroo