Can you solve my mystery?
Marta
11 years ago
Featured Answer
Comments (33)
Kashif Raza Chaudhary
11 years agoRelated Professionals
Boise Interior Designers & Decorators · Bull Run Architects & Building Designers · Lexington Architects & Building Designers · Greensboro Kitchen & Bathroom Designers · St. Louis Kitchen & Bathroom Designers · Peachtree City Furniture & Accessories · Stuart Furniture & Accessories · Annandale Furniture & Accessories · Country Club Hills General Contractors · Country Walk General Contractors · El Monte General Contractors · Jericho General Contractors · Kailua Kona General Contractors · Texas City General Contractors · Palm River-Clair Mel General Contractorsrod handler
11 years agoTracy Taylor
11 years agoJocelyn wishlist
11 years agoelcieg
11 years agoRobin W
11 years agoptmatthews
11 years agoLaurie Krauss
11 years agogingerclaire
11 years agoBrenda
11 years agoA Crew of Two
11 years agoTEAMW
11 years agochindowney
11 years agoLaurie Krauss
11 years agolast modified: 11 years agojunipergirl
11 years agoAnum Ismail
11 years agolast modified: 11 years agolindav
11 years agodragonflii32
11 years agoLeah
11 years agoLeah
11 years agohfhyr
11 years agocharlottegirl
11 years agoKM&M Designs
11 years agolast modified: 11 years agomrstinylady
11 years agomrstinylady
11 years agomrstinylady
11 years agoMarta
11 years agolast modified: 11 years agoMarta
11 years agoLaurie Krauss
11 years agomrstinylady
11 years agominnesotamary2000
11 years agolast modified: 11 years agoMyCraftWork, LLC
11 years ago
Related Stories
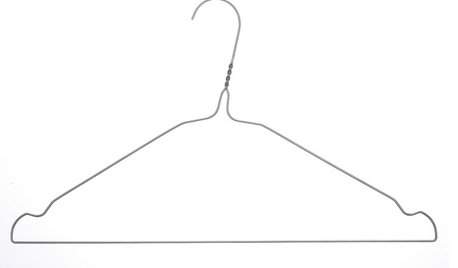
EVENTSWho Invented the Coat Hanger, and Other Household Mysteries Solved
Learn the origins of common household objects, see patent drawings and more in a traveling exhibition
Full Story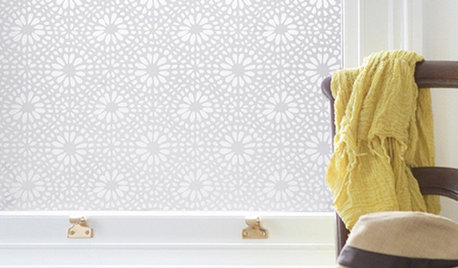
DECORATING GUIDESSolve Privacy Problems With Window Film
Let the light in and keep prying eyes out with an inexpensive and decorative window film you can apply yourself
Full Story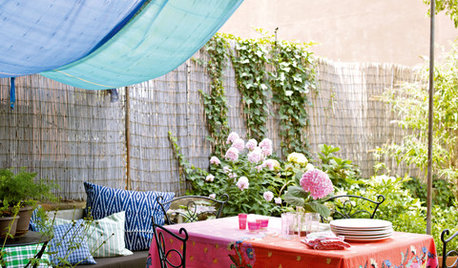
VALENTINE’S DAY5 Relationship Problems Solved by Design
Everyday issues driving you and your special someone apart? These design solutions can help mend your together time
Full Story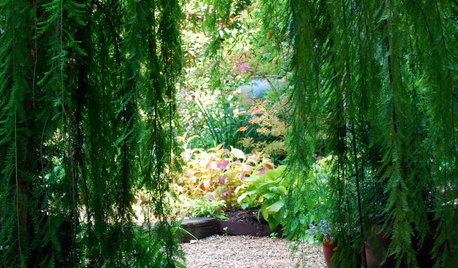
LANDSCAPE DESIGNTo Make Your Garden Memorable, Add a Hint of Mystery
An element of mystique — intriguing gates, an interplay of light and shadow, hidden views — can take your garden to the next level
Full Story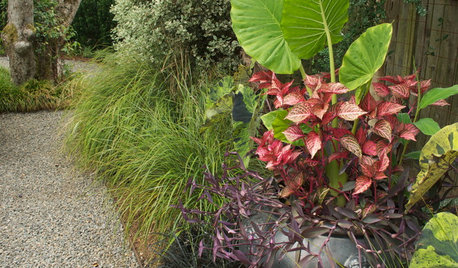
CONTAINER GARDENSSolve Your Garden Border Dilemmas With Planted Pots
Set your containers free from the patio — placed among plantings in the ground, they fill unsightly gaps, let you experiment and more
Full Story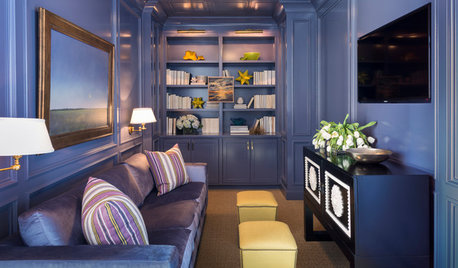
DECORATING GUIDES7 Common Design Dilemmas Solved!
Here’s how to transform the awkward areas of your home into some of its best features
Full Story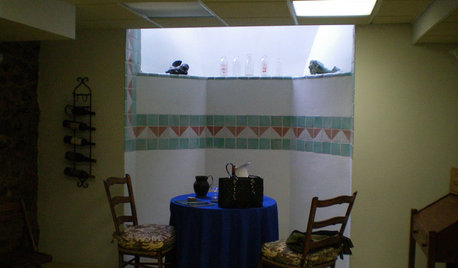
BASEMENTSBasement of the Week: High-End Problem Solving for a Show House
Dark and dated? Naturally. But this '70s-style basement had myriad other design issues too. See how the designer rose to the challenge
Full Story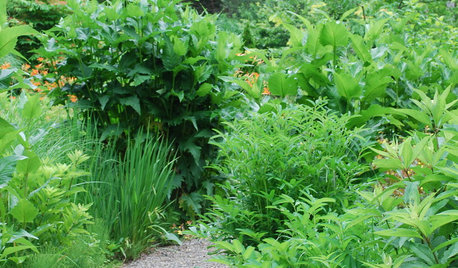
GARDENING GUIDESSolve 3 Common Landscape Problems — With More Plants
Sometimes the best defense is a good offense
Full Story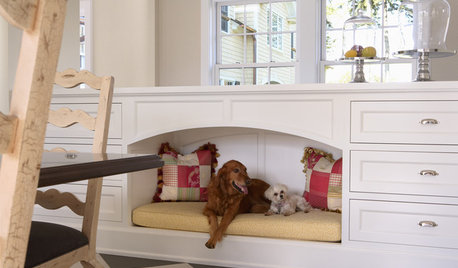
DECORATING GUIDES5 Pet Problems Solved by Design
Design-Friendly Ideas for Pet Beds, Bowls, Doors — and yes, the Litter Box
Full Story
HOUSEKEEPINGDishwasher vs. Hand-Washing Debate Finally Solved — Sort Of
Readers in 8 countries weigh in on whether an appliance saves time, water and sanity or if washing by hand is the only saving grace
Full StoryMore Discussions







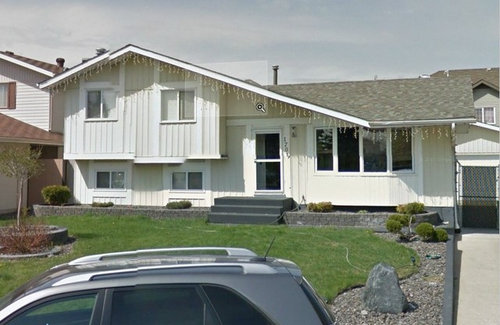


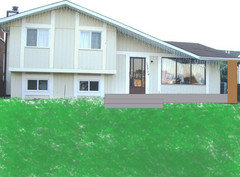
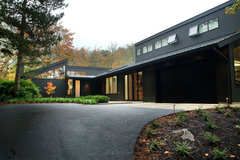







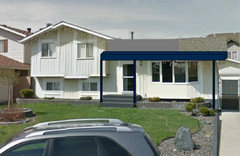
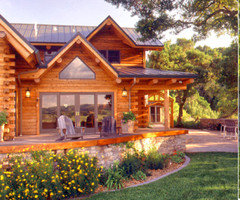


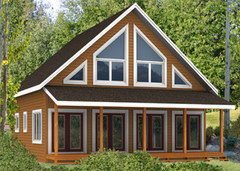


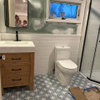



decoenthusiaste