New inexpensive idea to make new exterior look great
Adrianna Berlingerio
11 years ago
last modified: 11 years ago
Featured Answer
Comments (52)
Adrianna Berlingerio
11 years agoIronwood Builders
11 years agoRelated Professionals
Lake Elsinore Interior Designers & Decorators · Fox Lake Kitchen & Bathroom Designers · Highland Kitchen & Bathroom Designers · San Jose Kitchen & Bathroom Designers · Covington Kitchen & Bathroom Designers · Carlisle Furniture & Accessories · Annandale Furniture & Accessories · La Mirada Furniture & Accessories · Goodlettsville General Contractors · Brighton General Contractors · Evans General Contractors · North Lauderdale General Contractors · Torrington General Contractors · Troy General Contractors · Williamstown General ContractorsPatty Eades
11 years agolast modified: 11 years agoqam999
11 years agoAdrianna Berlingerio
11 years agoAdrianna Berlingerio
11 years agoAdrianna Berlingerio
11 years agoIronwood Builders
11 years agoAdrianna Berlingerio
11 years agoAdrianna Berlingerio
11 years agoInteriors International, Inc.
11 years agoSusan H
11 years agolast modified: 11 years agoIronwood Builders
11 years agoStamps Design Services
11 years agoDytecture
11 years agoSuzan Elichaa
11 years agoAdrianna Berlingerio
11 years agozennifer
11 years agoAdrianna Berlingerio
11 years agolast modified: 11 years agoLizabeth
11 years agoDenny Shuty
11 years agojingstad
11 years agozennifer
11 years agoVictoria Pierce
11 years agoDenny Shuty
11 years agoIronwood Builders
11 years agoStamps Design Services
11 years agoAdrianna Berlingerio
11 years agojoelcoqui
11 years agoDB Klain Construction, LLC
11 years agoAdrianna Berlingerio
11 years agozennifer
11 years agoStamps Design Services
11 years agolast modified: 11 years agoIronwood Builders
11 years agoLizabeth
11 years agolast modified: 11 years agoAdrianna Berlingerio
11 years agoAdrianna Berlingerio
11 years agohandymam
11 years agoLizabeth
11 years agoAdrianna Berlingerio
11 years agolast modified: 11 years agoThe Color People
11 years agoAdrianna Berlingerio
11 years agoCarolyn Choi
11 years agoCarolyn Choi
11 years agoAdrianna Berlingerio
11 years agolibradesigneye
11 years agoAdrianna Berlingerio
11 years agoAdrianna Berlingerio
10 years agoStamps Design Services
10 years agoS P
10 years ago
Related Stories
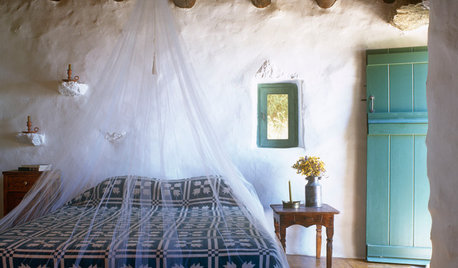
DECORATING GUIDESEvoke a Tropical Fantasy the Inexpensive, Easy Way
Gossamer light and dreamily romantic, mosquito netting adds a dose of tropical allure at a down-home price
Full Story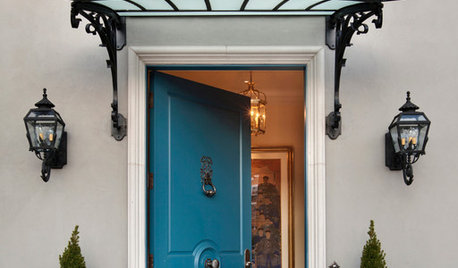
GREAT HOME PROJECTSMake a Push for a New Doorbell
Is it time to replace a doorbell or even add a door intercom or video system? Installation may be easier than you think
Full Story
DIY PROJECTSMake Your Own Barn-Style Door — in Any Size You Need
Low ceilings or odd-size doorways are no problem when you fashion a barn door from exterior siding and a closet track
Full Story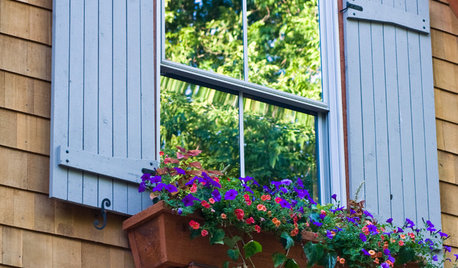
CURB APPEALHow to Make a Window Garden Grow
Get the scoop on materials, installation, plantings and more to bring the charming look of window boxes to your home
Full Story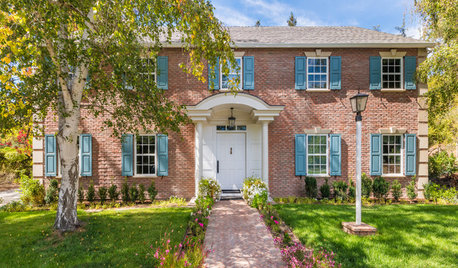
LANDSCAPE DESIGNHow to Make Your Brick House Feel at Home in the Landscape
Use these tips to pull your home’s colors into your garden for a more cohesive exterior look
Full Story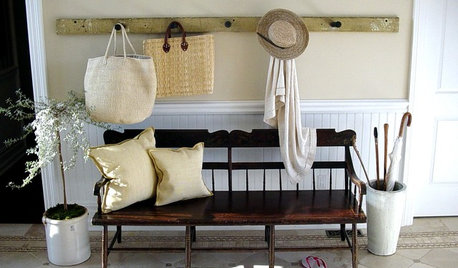
DECORATING GUIDES12 Ideas to Make a Great Entrance
Set the right tone for your house right off the bat by creating an entryway that caters to function but speaks to style
Full Story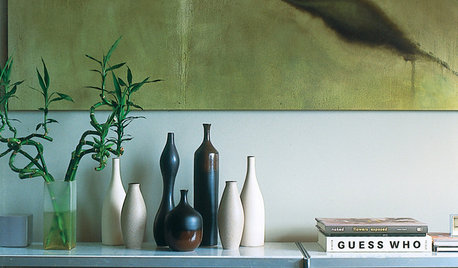
DECORATING GUIDES9 Tips for Making Your Shelf Display Look Great
Learn the tricks stylists use when arranging objects on a shelf
Full Story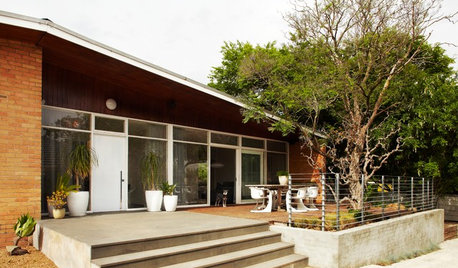
GARDENING AND LANDSCAPINGTake Back Your Front Yard: 8 Ways to Make It Social
If only trees and squirrels gather in your front yard, you're missing out on valuable socializing space. Here's how to remedy that
Full Story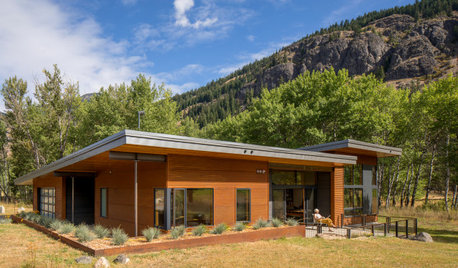
LANDSCAPE DESIGNHow to Make Your Metal House Feel at Home in the Landscape
Pull textures and hues from home to garden while allowing nature to take its course
Full StoryMore Discussions



















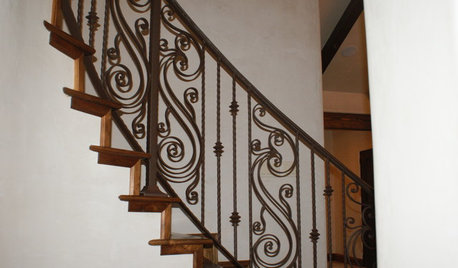

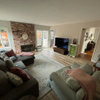

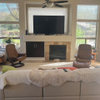
Ironwood Builders