Help! I need to update my difficult den!
alhome
11 years ago
Related Stories
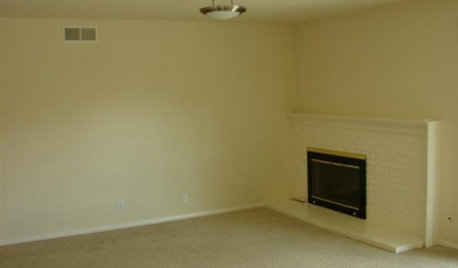
FIREPLACESDesign Dilemma: Difficult Corner Fireplace
Where to Put the TV? Help a Houzz Reader Set Up His New Living Room
Full Story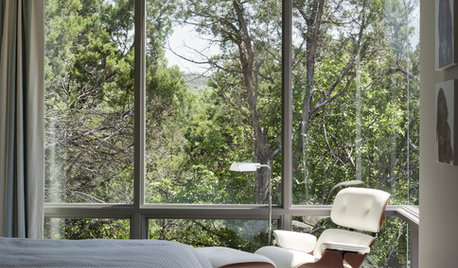
DECORATING GUIDESThe Art of the Window: Drapery Solutions for Difficult Types and Shapes
Stymied by how to hang draperies on a nonstandard window? Check out these tips for dressing 10 tricky window styles
Full Story
ENTRYWAYSHelp! What Color Should I Paint My Front Door?
We come to the rescue of three Houzzers, offering color palette options for the front door, trim and siding
Full Story
EXTERIORSHelp! What Color Should I Paint My House Exterior?
Real homeowners get real help in choosing paint palettes. Bonus: 3 tips for everyone on picking exterior colors
Full Story
KITCHEN DESIGNDesign Dilemma: My Kitchen Needs Help!
See how you can update a kitchen with new countertops, light fixtures, paint and hardware
Full Story
SELLING YOUR HOUSE5 Savvy Fixes to Help Your Home Sell
Get the maximum return on your spruce-up dollars by putting your money in the areas buyers care most about
Full Story
LIFE12 House-Hunting Tips to Help You Make the Right Choice
Stay organized and focused on your quest for a new home, to make the search easier and avoid surprises later
Full Story
SELLING YOUR HOUSEHelp for Selling Your Home Faster — and Maybe for More
Prep your home properly before you put it on the market. Learn what tasks are worth the money and the best pros for the jobs
Full Story
DECORATING GUIDESHouzz Call: What Home Collections Help You Feel Like a Kid Again?
Whether candy dispensers bring back sweet memories or toys take you back to childhood, we'd like to see your youthful collections
Full Story







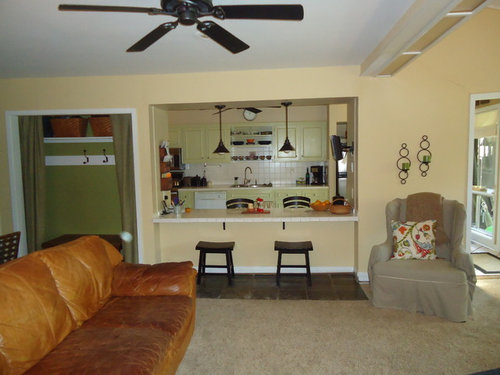
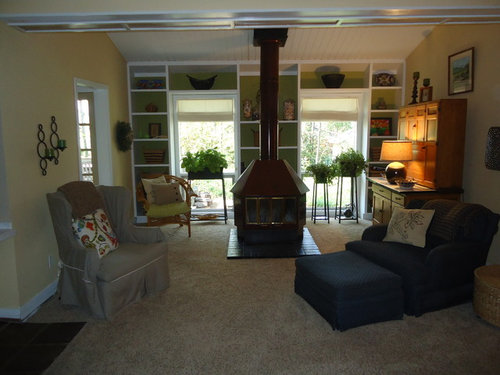


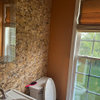
tennisanyone
tennisanyone
Related Professionals
Euless Architects & Building Designers · Grafton Kitchen & Bathroom Designers · Midvale Kitchen & Bathroom Designers · Jacksonville Furniture & Accessories · Rancho Santa Margarita Furniture & Accessories · Wakefield Furniture & Accessories · Abington General Contractors · Berkeley General Contractors · Decatur General Contractors · Muskogee General Contractors · Natchitoches General Contractors · Norridge General Contractors · Post Falls General Contractors · Tamarac General Contractors · Winfield General Contractorsrinked
Katie Anderson Interior Design Consultants
Katie Anderson Interior Design Consultants
decoenthusiaste