Small home office in dining room?
Stacey Onion
7 years ago
Featured Answer
Sort by:Oldest
Comments (52)
Maureen
7 years agolast modified: 7 years agoStacey Onion
7 years agoRelated Professionals
Beachwood Architects & Building Designers · Westminster Architects & Building Designers · Bloomington Kitchen & Bathroom Designers · Saint Charles Kitchen & Bathroom Designers · South Farmingdale Kitchen & Bathroom Designers · Scottsdale Furniture & Accessories · Portage Furniture & Accessories · San Elizario Furniture & Accessories · Anchorage General Contractors · Bowling Green General Contractors · Chicago Ridge General Contractors · Medway General Contractors · Monroe General Contractors · Tamarac General Contractors · West Mifflin General ContractorsStacey Onion
7 years agoStacey Onion
7 years agoDoug Walter Architect
7 years agoStacey Onion
7 years agoStacey Onion
7 years agobaileysr
7 years agoDoug Walter Architect
7 years agoStacey Onion
7 years agoDoug Walter Architect
7 years agoStacey Onion
7 years agogtcircus
7 years agoStacey Onion
7 years agoStacey Onion
7 years agogtcircus
7 years agoStacey Onion
7 years agogtcircus
7 years agoRL Relocation LLC
7 years agoMaureen
7 years agolast modified: 7 years agogtcircus
7 years agoStacey Onion
7 years agogtcircus
7 years agogtcircus
7 years agoStacey Onion
7 years agogtcircus
7 years agoStacey Onion
7 years agoMaureen
7 years agolast modified: 7 years agodecoenthusiaste
7 years agoStacey Onion
7 years agoStacey Onion
7 years agoStacey Onion
7 years agoStacey Onion
7 years agoMaureen
7 years agolast modified: 7 years agoStacey Onion
7 years agoStacey Onion
7 years agoStacey Onion
7 years agolast modified: 7 years agodecoenthusiaste
7 years agoStacey Onion
7 years agogroveraxle
7 years agoMaureen
7 years agolast modified: 7 years agoStacey Onion
7 years agogroveraxle
7 years agoStacey Onion
7 years agoMaureen
7 years ago
Related Stories
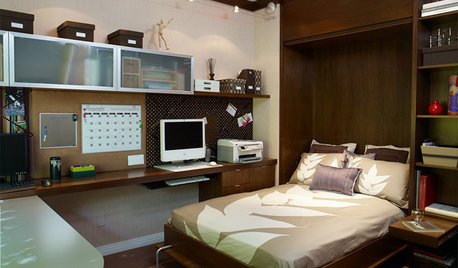
MORE ROOMS11 Ways to Create a Multipurpose Office Space
See how to include an office in your kitchen, dining room, guest room, living room, mudroom and more
Full Story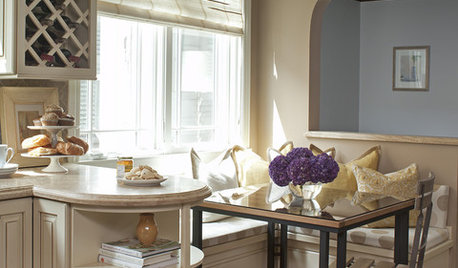
KITCHEN DESIGN12 Cozy Corner Banquettes for Kitchens Big and Small
Think about variations on this 1950s staple to create a casual dining spot in your home
Full Story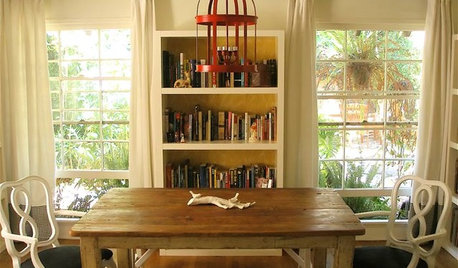
MORE ROOMSCreate a Place for Books
Dining Rooms, Living Rooms, Halls — Even TV Rooms Have Library Potential
Full Story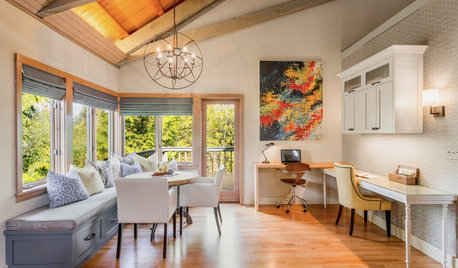
DECORATING GUIDESRoom of the Day: Breakfast Room Shares Space With Home Office
An inviting area for casual family meals with his-and-her desks offers beauty and functionality
Full Story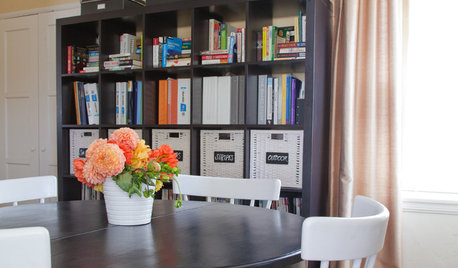
DINING ROOMSRoom of the Day: Putting the Dining Room to Work
With a table for meals and a desk for bringing home the bacon, this dining room earns its keep
Full Story
THE HARDWORKING HOMERoom of the Day: Multifunctional Living Room With Hidden Secrets
With clever built-ins and concealed storage, a condo living room serves as lounge, library, office and dining area
Full Story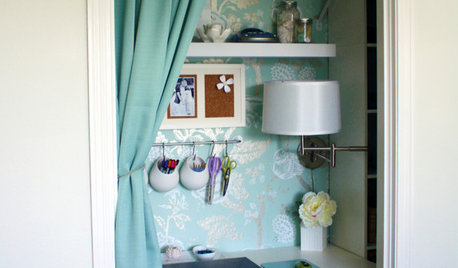
MORE ROOMSReaders' Choice: The Top 20 Home Offices of 2011
Small was big in 2011: Get inspired by the most popular office photos uploaded to Houzz this year
Full Story
SMALL KITCHENS10 Things You Didn't Think Would Fit in a Small Kitchen
Don't assume you have to do without those windows, that island, a home office space, your prized collections or an eat-in nook
Full Story
KIDS’ SPACESWho Says a Dining Room Has to Be a Dining Room?
Chucking the builder’s floor plan, a family reassigns rooms to work better for their needs
Full Story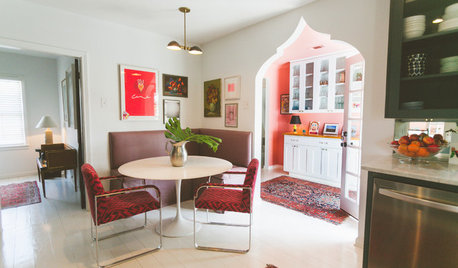
DINING ROOMS10 Small Dining Rooms With Style to Spare
Check out the handiwork of these 10 couples, for whom creativity always has a place at the table
Full Story





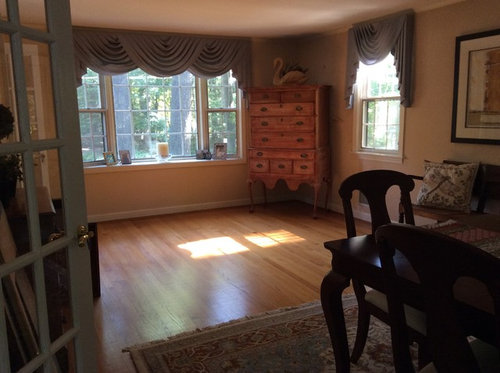


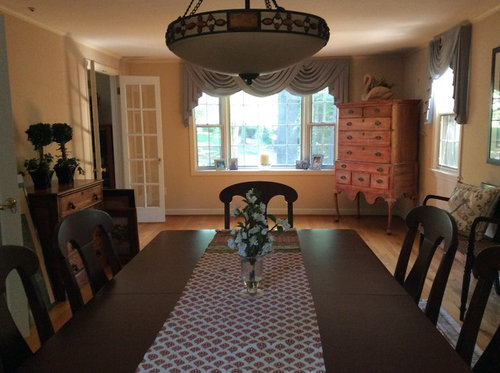
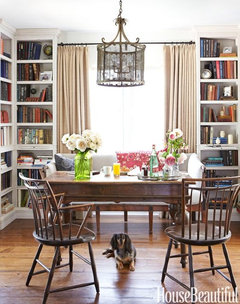

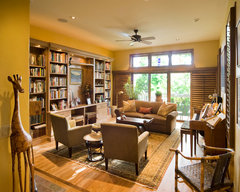



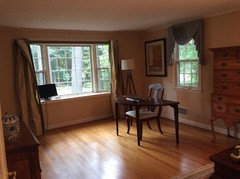

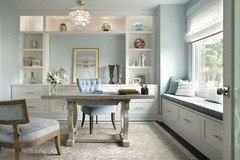



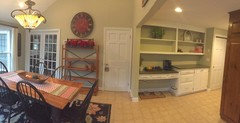
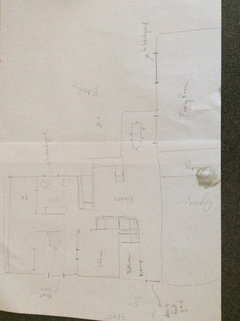
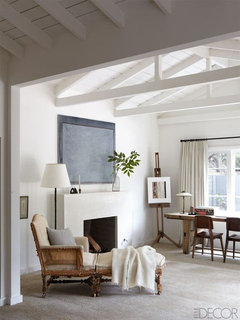

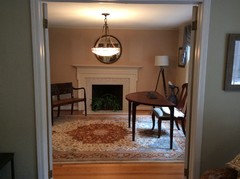
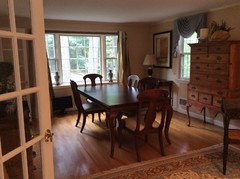
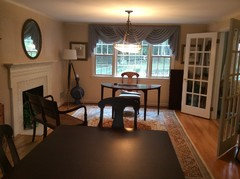


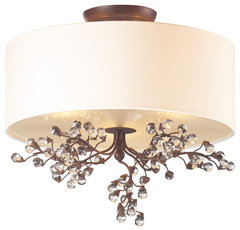
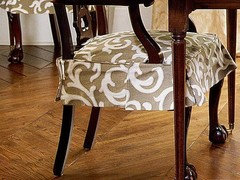
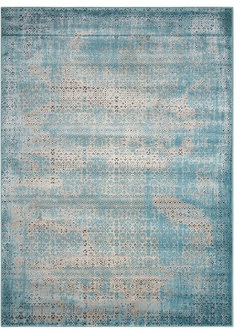
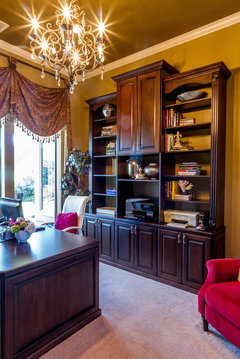
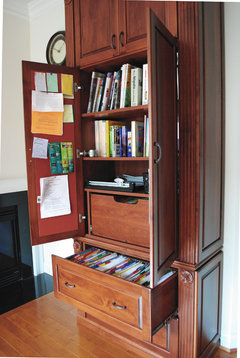
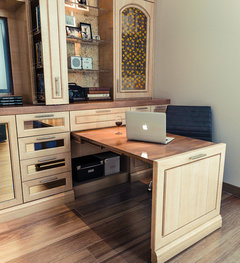




laurkade