Did I severely overpay for a niche?
100garza
11 years ago
Featured Answer
Sort by:Oldest
Comments (31)
Ironwood Builders
11 years agoIronwood Builders
11 years agoRelated Professionals
Pooler General Contractors · Brighton General Contractors · Las Cruces General Contractors · Mobile General Contractors · Murrysville General Contractors · Niles General Contractors · Owosso General Contractors · Redding General Contractors · Statesboro General Contractors · Waterville General Contractors · Barstow Interior Designers & Decorators · Fernway Interior Designers & Decorators · Erie Landscape Architects & Landscape Designers · Franconia Landscape Architects & Landscape Designers · Salem Landscape Architects & Landscape DesignersNorm Walters Construction Inc.
11 years ago100garza
11 years agoIronwood Builders
11 years agoIronwood Builders
11 years agoIronwood Builders
11 years agoNorm Walters Construction Inc.
11 years agoIronwood Builders
11 years ago100garza
11 years agoNorm Walters Construction Inc.
11 years agolast modified: 11 years agoIronwood Builders
11 years agoNorm Walters Construction Inc.
11 years agoS. Thomas Kutch
11 years agoLinda
11 years ago100garza
11 years ago100garza
11 years ago100garza
11 years ago100garza
11 years agoNorm Walters Construction Inc.
11 years agoK B
11 years ago100garza
11 years agoNorm Walters Construction Inc.
11 years agoK B
11 years agoNorm Walters Construction Inc.
11 years agoartgeis
9 years agoMeka Wood
9 years agoShower Niches and Shelves
7 years agoRYMEETranslations Qiu
3 years agolast modified: 3 years agoArt Garcia
3 years ago
Related Stories

BUDGETING YOUR PROJECTHouzz Call: What Did Your Kitchen Renovation Teach You About Budgeting?
Cost is often the biggest shocker in a home renovation project. Share your wisdom to help your fellow Houzzers
Full Story
BATHROOM DESIGNHow to Pick a Shower Niche That's Not Stuck in a Rut
Forget "standard." When you're designing a niche, the shelves and spacing have to work for your individual needs
Full Story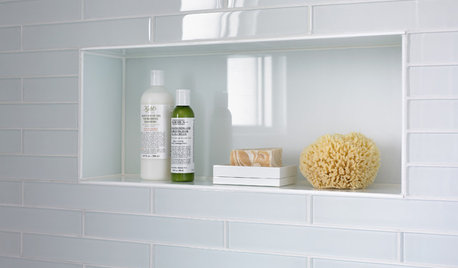
SHOWERSTurn Your Shower Niche Into a Design Star
Clear glass surrounds have raised the design bar for details such as shampoo and soap shelves. Here are 4 standouts
Full Story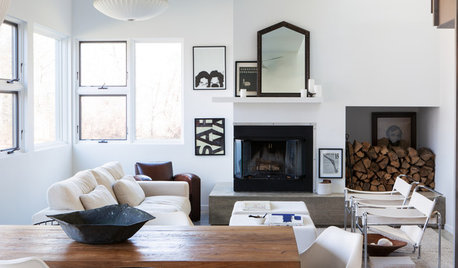
DECORATING GUIDES11 Smart Decorating Ideas for Wall Niches
Don’t let an unusual wall space get you down. Fight back with shelves, plants, firewood, bright colors and more
Full Story
BATHROOM DESIGNRecess Time: Boost Your Bathroom Storage With a Niche
Carve out space behind the drywall to add shelves or cabinets, giving you more room for bathroom essentials and extras
Full Story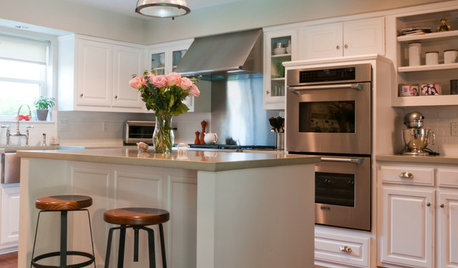
KITCHEN DESIGNShow Us Your Fabulous DIY Kitchen
Did you do a great job when you did it yourself? We want to see and hear about it
Full Story
ROOM OF THE DAYRoom of the Day: An 8-by-5-Foot Bathroom Gains Beauty and Space
Smart design details like niches and frameless glass help visually expand this average-size bathroom while adding character
Full Story
HOME TECHIs the Timing Finally Right for Framed Digital Art?
Several companies are preparing to release digital screens and apps that let you stream artworks and video on your wall
Full Story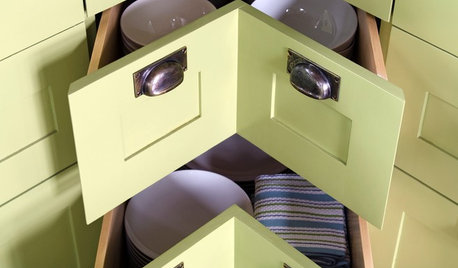
KITCHEN DESIGNShow Us Your Best Kitchen Innovation
Did you take kitchen functionality up a notch this year? We want to see your best solutions for the hardest-working room in the house
Full Story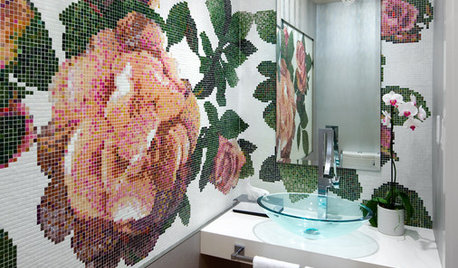
DREAM SPACESDream Tile, Sensational Style
From intricate mosaics to large-scale porcelain, splurgeworthy tiles create a luxurious air in the bath and beyond
Full Story





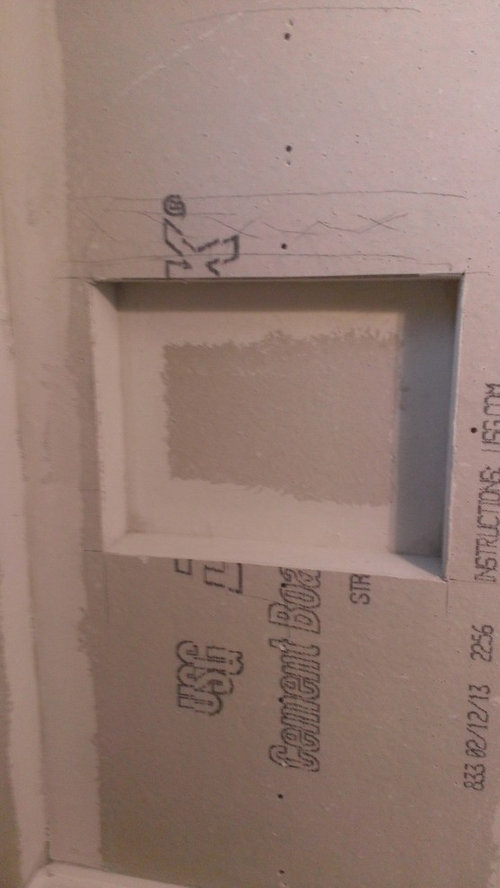
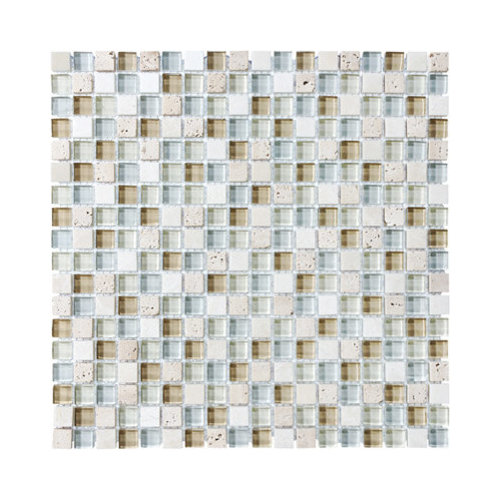


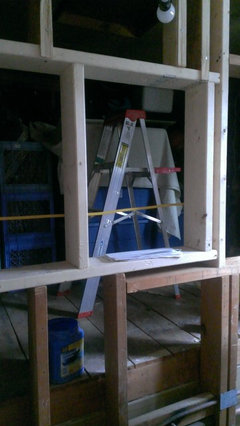

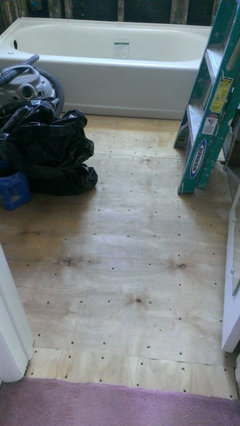

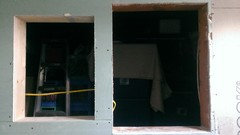
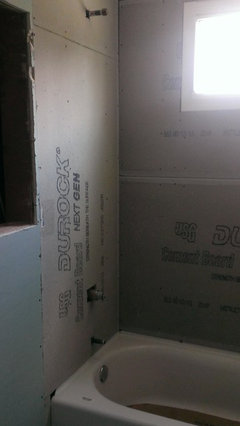
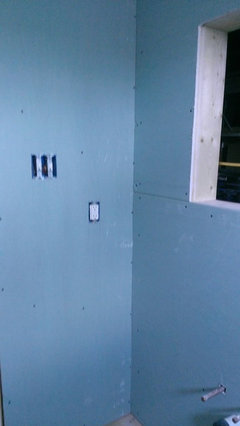

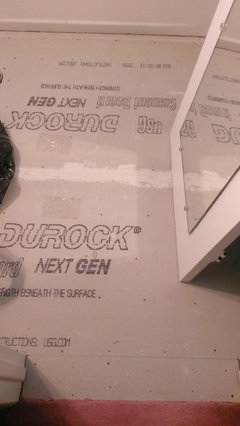
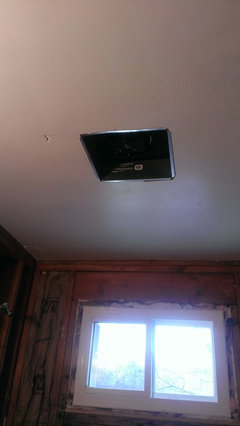




Linda