Cabinet Layout Above/around Range
ksamnic
11 years ago
Featured Answer
Comments (21)
maloumalou72
11 years agoonthefence
11 years agoRelated Professionals
Lake Elsinore Interior Designers & Decorators · Arlington Kitchen & Bathroom Designers · Mansfield Furniture & Accessories · Reston Furniture & Accessories · Rock Hill Furniture & Accessories · Roswell Furniture & Accessories · Shakopee Furniture & Accessories · Burlington General Contractors · Banning General Contractors · Claremont General Contractors · Fairview General Contractors · Hanford General Contractors · Kentwood General Contractors · University City General Contractors · Wolf Trap General ContractorsDytecture
11 years agooh_hey
11 years agoOnePlan
11 years agoShowcase Kitchens
11 years agoGrace Reed
11 years agolast modified: 11 years agoCarolyn C. Interior Decorator, Brampton, ON.
11 years agoksamnic
11 years agoksamnic
11 years agoMyron Shenk
11 years agoUser
11 years agolast modified: 11 years agoksamnic
11 years agoksamnic
11 years agoOnePlan
11 years agoUser
11 years agoUser
11 years agoUser
11 years agoksamnic
11 years agoUser
11 years ago
Related Stories
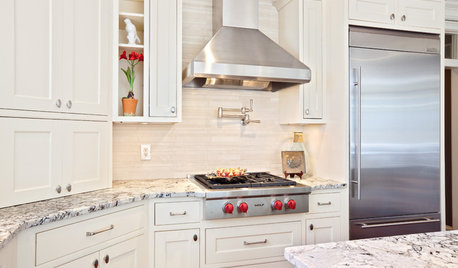
KITCHEN DESIGNHome Above the Range: Smart Uses for Cooktop Space
With pot fillers, shelves, racks and more, you can get the most function out of the space above your kitchen range
Full Story
KITCHEN DESIGNDetermine the Right Appliance Layout for Your Kitchen
Kitchen work triangle got you running around in circles? Boiling over about where to put the range? This guide is for you
Full Story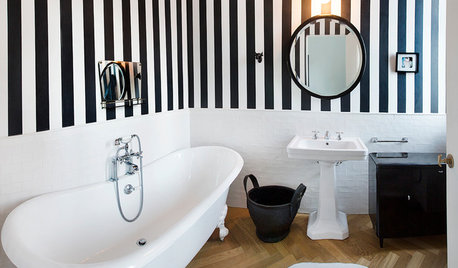
BATHROOM DESIGNBathroom Beauties From Around the World
Soak up some divine bathing spaces in locales ranging from the tropics to urbane settings, rural outposts and the chilly north
Full Story
KITCHEN DESIGNHow to Find the Right Range for Your Kitchen
Range style is mostly a matter of personal taste. This full course of possibilities can help you find the right appliance to match yours
Full Story
DECORATING GUIDESGo for the Glow: Mother-of-Pearl Shines Around the Home
Illuminate your interior designs with ethereally iridescent mother-of-pearl tiles, flooring, accents and more
Full Story
KITCHEN DESIGNHow to Set Up a Kitchen Work Triangle
Efficiently designing the path connecting your sink, range and refrigerator can save time and energy in the kitchen
Full Story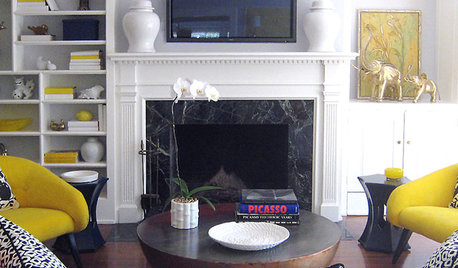
MORE ROOMS5 Ways to Decorate Around a Flat-Screen TV
Color, Placement and Accessories Help that Big Black Screen Blend In
Full Story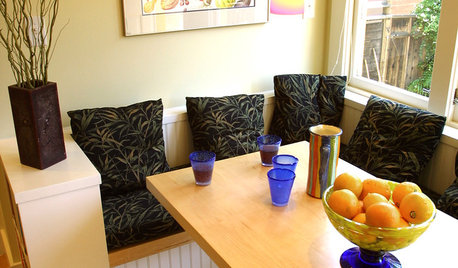
MATERIALSWoodipedia: Maple Is a Marvel Around the House
A heavy hardwood with lots of potential, maple appeals to modern sensibilities and won't break your budget
Full Story
ARCHITECTUREGet a Perfectly Built Home the First Time Around
Yes, you can have a new build you’ll love right off the bat. Consider learning about yourself a bonus
Full Story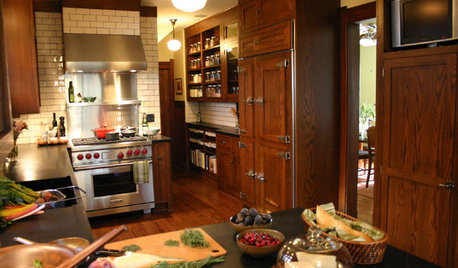
KITCHEN DESIGN20 of the Coziest Kitchens Around
Reclaimed wood, exposed brick, fireplaces and distressed surfaces add warmth and character to the heart of the home
Full StoryMore Discussions






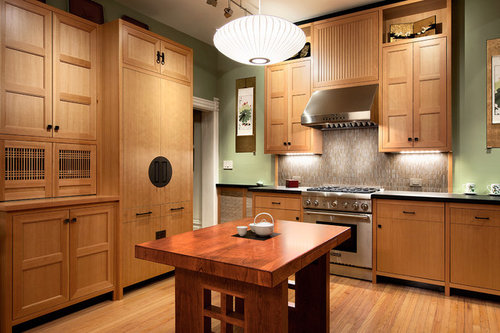
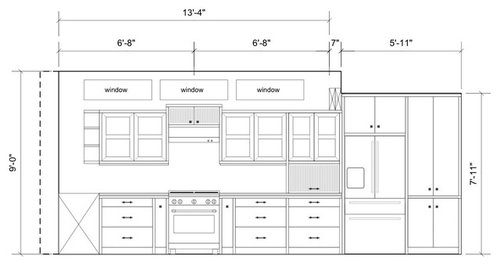
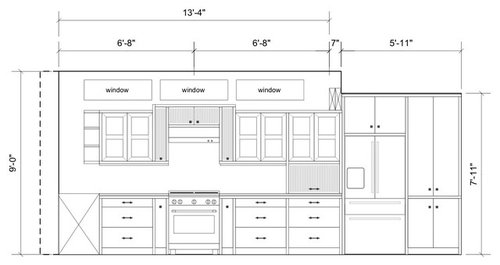
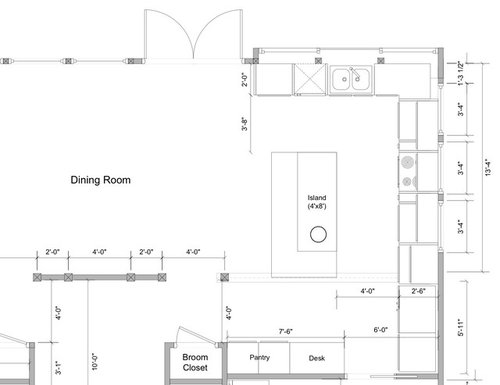
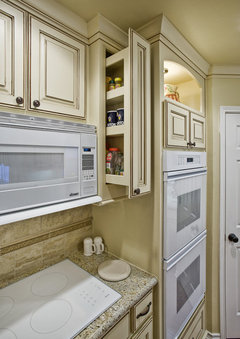


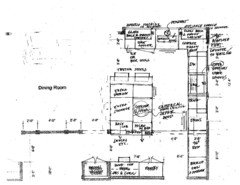


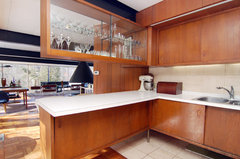
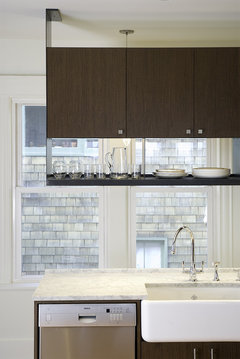


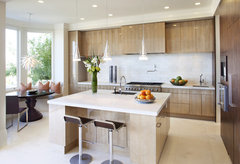
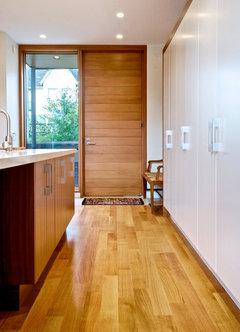






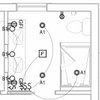
Brickwood Builders, Inc.