bathroom upgrade. Can't decide on design for vanity.
jenna
11 years ago
Featured Answer
Sort by:Oldest
Comments (13)
Design Freedom, inc.
11 years agojenna
11 years agoRelated Professionals
Ashwaubenon Interior Designers & Decorators · Mansfield Interior Designers & Decorators · Memphis Architects & Building Designers · Hammond Kitchen & Bathroom Designers · Huntersville Furniture & Accessories · Kearny Furniture & Accessories · Oshkosh Furniture & Accessories · Owensboro Furniture & Accessories · Wilmington Furniture & Accessories · Arlington General Contractors · Augusta General Contractors · Ken Caryl General Contractors · Port Washington General Contractors · Saint Andrews General Contractors · University Heights General Contractorsjenna
10 years agoDesign Freedom, inc.
10 years agojenna
10 years agosstarr93
10 years agojenna
10 years agosstarr93
10 years agojenna
9 years agoYon Chung, CPA | Realtor
9 years agojenna
9 years agoYon Chung, CPA | Realtor
9 years ago
Related Stories
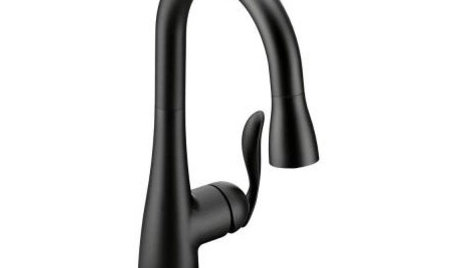
PRODUCT PICKSGuest Picks: 19 Kitchen Upgrades for When You Can't Afford an Overhaul
Modernize an outdated kitchen with these accents and accessories until you get the renovation of your dreams
Full Story
KITCHEN DESIGNTrending Now: 25 Kitchen Photos Houzzers Can’t Get Enough Of
Use the kitchens that have been added to the most ideabooks in the last few months to inspire your dream project
Full Story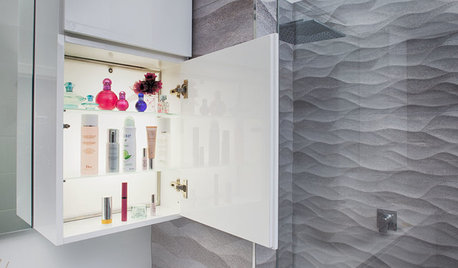
BATHROOM STORAGE10 Design Moves From Tricked-Out Bathrooms
Cool splurges: Get ideas for a bathroom upgrade from these clever bathroom cabinet additions
Full Story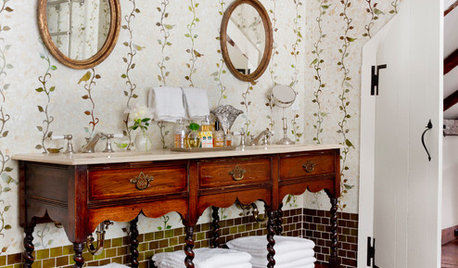
MOST POPULARYou Can Turn That Into a Bathroom Vanity?
Find inspiration in 13 unconventional bathroom vanities that are as functional as the real deal
Full Story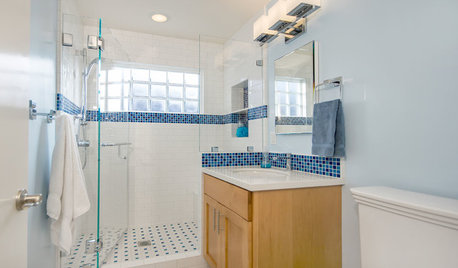
BATHROOM DESIGNLight-Happy Changes Upgrade a Small Bathroom
Glass block windows, Starphire glass shower panes and bright white and blue tile make for a bright new bathroom design
Full Story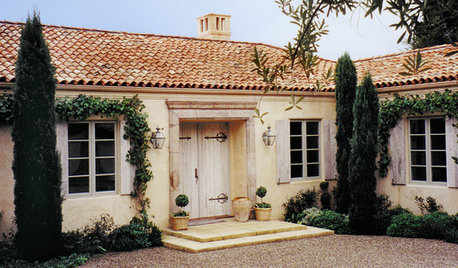
REMODELING GUIDES8 Natural Home Materials That Can't Be Beat
See how designing with natural stone, clay, wood and more can give a house luminosity, depth of color and lasting appeal
Full Story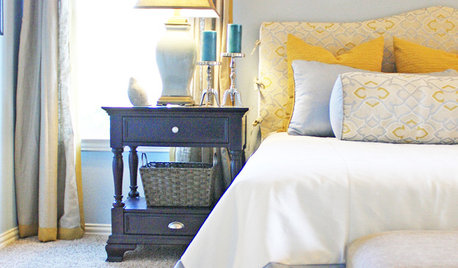
COLOR8 Color Palettes You Can't Get Wrong
Can't decide on a color scheme? Choose one of these foolproof palettes for a room that feels both timeless and fresh
Full Story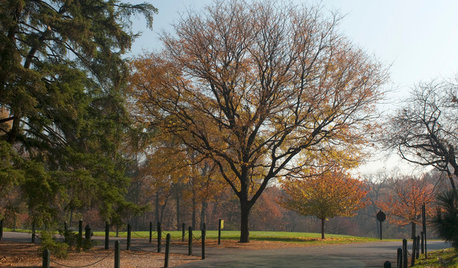
LIFEHow to Decide on a New Town
These considerations will help you evaluate a region and a neighborhood, so you can make the right move
Full Story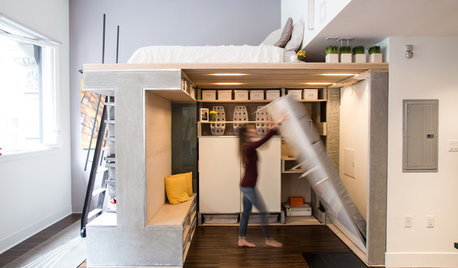
SMALL SPACESHouzz TV: You Won’t Believe Everything This Tiny Loft Can Do
Looking for more floor space, a San Francisco couple hires architects to design a unit that includes beds, storage and workspace
Full Story
BATHROOM DESIGNWhich Bathroom Vanity Will Work for You?
Vanities can be smart centerpieces and offer tons of storage. See which design would best suit your bathroom
Full Story






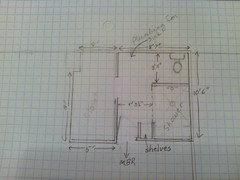


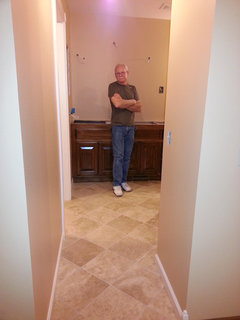
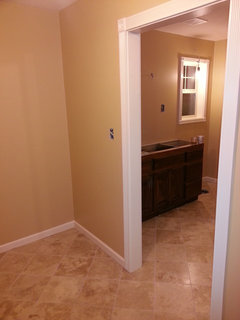
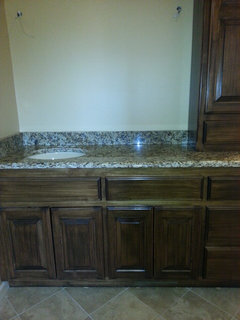



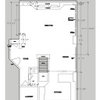

sstarr93