Gable vs Hip vs Dutch Roof
marys76
11 years ago
last modified: 11 years ago
Related Stories
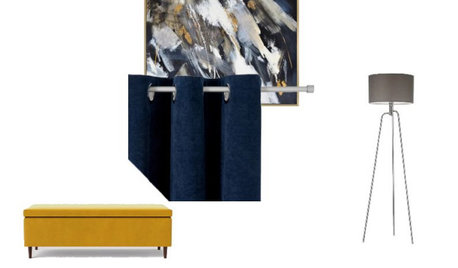
DESIGN DICTIONARYDutch Gable Roof
Combines a hip roof with a gable, bringing home advantages of both styles
Full Story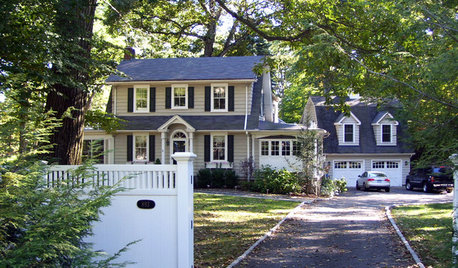
TRADITIONAL ARCHITECTURERoots of Style: Dutch Colonial Homes Settle on the Gambrel Roof
Colonists from the Netherlands brought the gambrel roof and other quaint details. Has your home adapted any of these features?
Full Story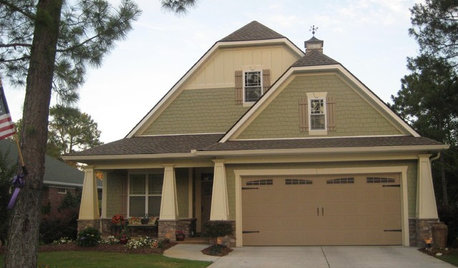
ARCHITECTUREClipped Gable Roofs Extend Traditional Exterior Style
With a practical function but a pleasing appearance, traditional clipped gables create curb appeal for Craftsman and bungalow homes
Full Story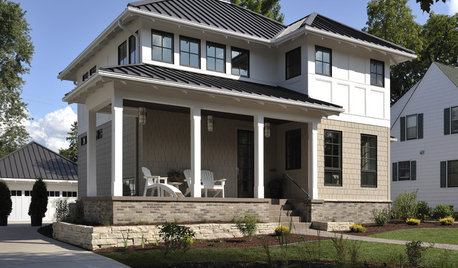
DESIGN DICTIONARYCross-Hipped Roof
Better in a hurricane and strong on shade, this roof has two sections that meet in the middle
Full Story0
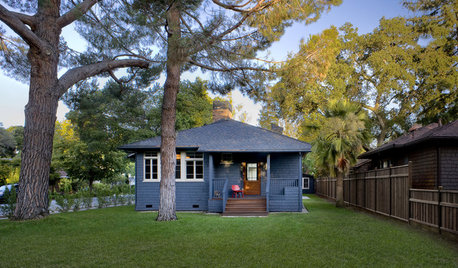
DESIGN DICTIONARYHip Roof
This roof hits the slopes in high style, but watch out for less attic space
Full Story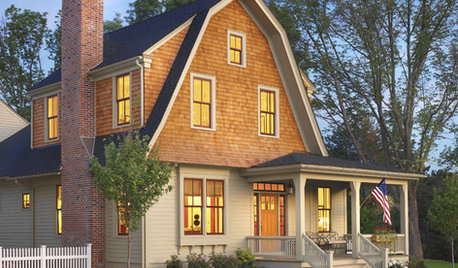
THE ART OF ARCHITECTUREKnow Your House: What Kind of Roof Do You Have?
Gable, hip, gambrel, mansard — the shape of your roof says something about your home’s connection to earth and sky
Full Story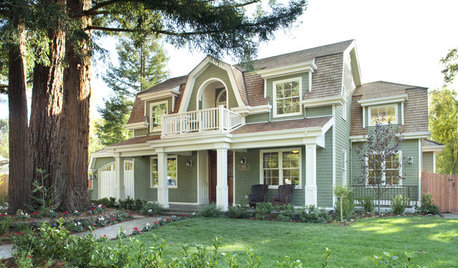
TRADITIONAL ARCHITECTUREGambrel Roofs Set Dutch Colonial Revivals Apart
Early Dutch settlers on the East Coast of the U.S. birthed this architectural style, but its popularity has spread across the country
Full Story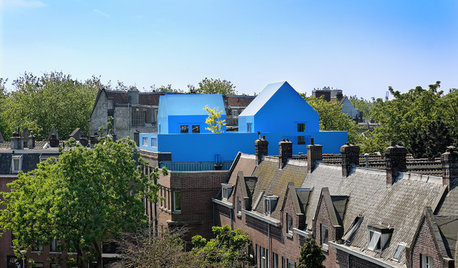
ARCHITECTUREDutch Architects Balance the Familiar and the Avant-Garde
Peek inside a 2013 book to see bold new designs for modern living that never forget those living there
Full Story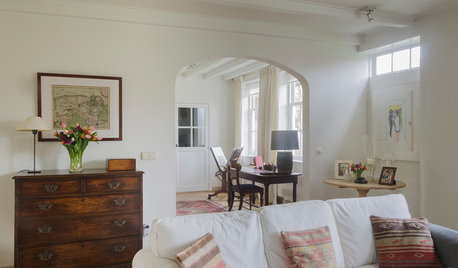
MY HOUZZMy Houzz: Contemporary Belgian Style Transforms a Dutch Country Cottage
Travel mementos and art fill this couple’s comfortable weekend countryside retreat in the Netherlands
Full Story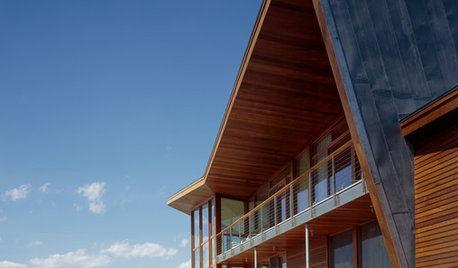
REMODELING GUIDESExtraordinary Roofs Have High Design Covered
Think beyond gabled or flat. A dramatic roof tops off a stunning home exterior in style
Full Story





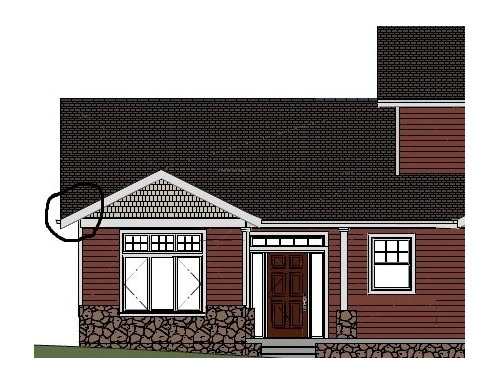
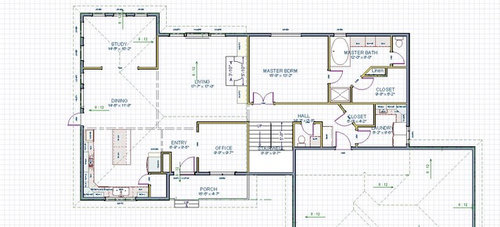





marys76Original Author
Dytecture
Related Professionals
Queens Interior Designers & Decorators · Dania Beach Architects & Building Designers · Bonita Kitchen & Bathroom Designers · Indianapolis Furniture & Accessories · Kirkland Furniture & Accessories · Oshkosh Furniture & Accessories · Wichita Furniture & Accessories · Mill Valley Furniture & Accessories · Eagan General Contractors · Buena Park General Contractors · Casas Adobes General Contractors · Lincoln General Contractors · Melville General Contractors · Noblesville General Contractors · Tabernacle General Contractorsmarys76Original Author
Ironwood Builders
Archevie Design
Archevie Design
marys76Original Author
Archevie Design
marys76Original Author
Archevie Design