I need ideas for the family room in our new house!
Veronika Sophie
10 years ago
last modified: 10 years ago
Featured Answer
Sort by:Oldest
Comments (11)
Veronika Sophie
10 years agoqam999
10 years agoRelated Professionals
Linton Hall Interior Designers & Decorators · View Park-Windsor Hills Interior Designers & Decorators · Washington Interior Designers & Decorators · American Fork Architects & Building Designers · Clarksburg Kitchen & Bathroom Designers · Lenexa Kitchen & Bathroom Designers · Manchester Kitchen & Bathroom Designers · Newington Kitchen & Bathroom Designers · Oneida Kitchen & Bathroom Designers · Framingham Furniture & Accessories · Carlsbad Furniture & Accessories · Chowchilla General Contractors · Ken Caryl General Contractors · Los Alamitos General Contractors · Parma General ContractorsDytecture
10 years agoVeronika Sophie
10 years agodecoenthusiaste
10 years agoVeronika Sophie
10 years agoTarey Cullen
10 years agodecoenthusiaste
10 years agodecoenthusiaste
10 years agoVeronika Sophie
10 years ago
Related Stories

DECORATING GUIDESHow to Focus Your Family Room on Family
Reclaim your room from screens and headphones with these ideas for fostering family togetherness
Full Story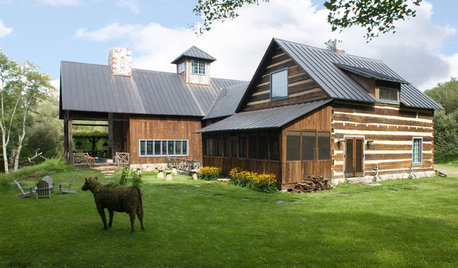
LIFEThe Polite House: Do I Have to Display Decor Given to Me as a Gift?
Etiquette columnist Lizzie Post tackles the challenge of accepting and displaying home decor gifts from frequent visitors
Full Story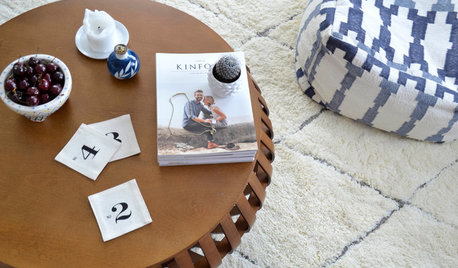
LIFEThe Polite House: How Can I Kindly Get Party Guests to Use Coasters?
Here’s how to handle the age-old entertaining conundrum to protect your furniture — and friendships
Full Story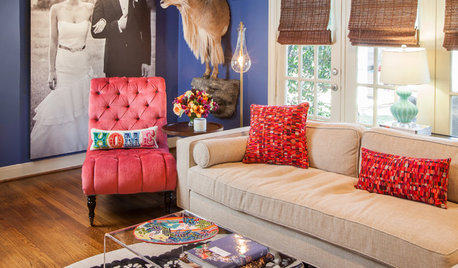
THE POLITE HOUSEThe Polite House: Can I Put a Remodel Project on Our Wedding Registry?
Find out how to ask guests for less traditional wedding gifts
Full Story
DECORATING GUIDESDesign Dilemma: I Need Lake House Decor Ideas!
How to Update a Lake House With Wood, Views, and Just Enough Accessories
Full Story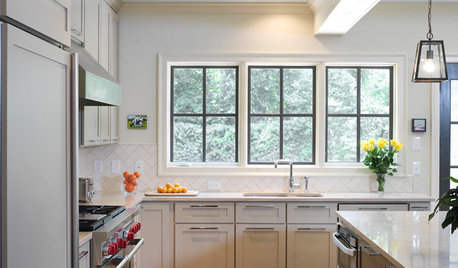
HOUZZ TOURSHouzz Tour: Ranch House Extensions Suit an Atlanta Family
A master suite addition and a new screened-in porch give a family with teenagers some breathing room
Full Story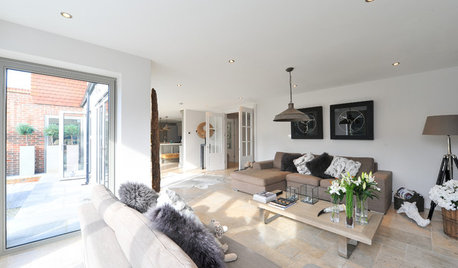
TRANSITIONAL HOMESHouzz Tour: A 1920s House Reinvented as a Chic Modern Family Home
An extensive renovation transforms a warren of rooms into a light, bright home
Full Story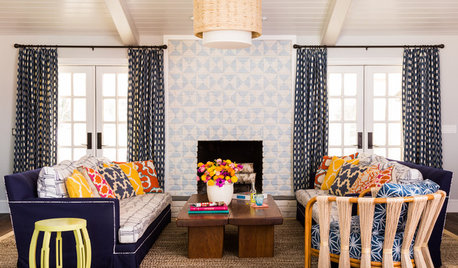
RANCH HOMESRoom of the Day: Ranch House Refresh
An interior designer revamps a living room-family room
Full Story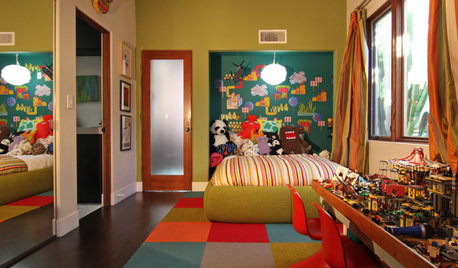
MORE ROOMSThe Family Home: Going Greener
Between helping with homework and trying to keep the house even minimally clean, who has time for green? You do with these simple steps
Full Story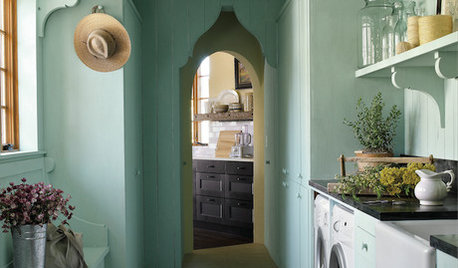
ROOM OF THE DAYRoom of the Day: A Laundry So Cheery, Wash Day Is Wonderful
Pretty paint and playful touches banish chore-day blahs in a laundry room designed for a magazine’s Idea House
Full Story








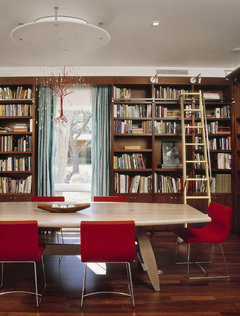

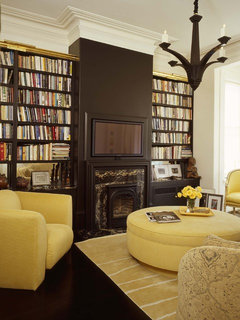

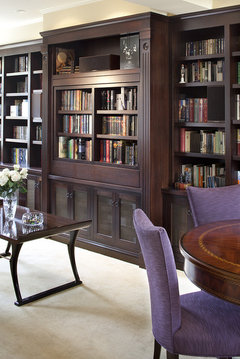
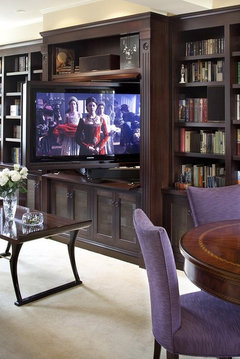
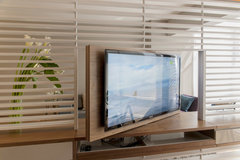




decoenthusiaste