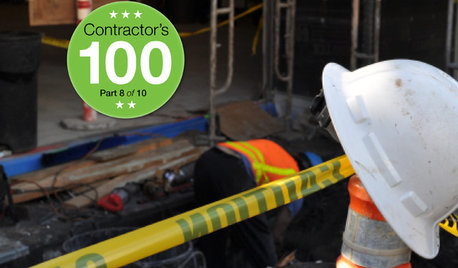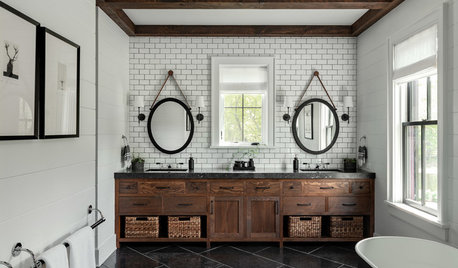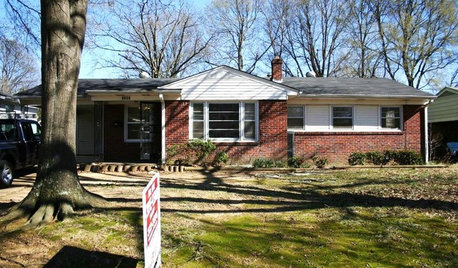Pipe in the middle of bath tear down
grannygogo1
10 years ago
Featured Answer
Sort by:Oldest
Comments (13)
Yolanda Ruiz
10 years agolast modified: 10 years agoOnePlan
10 years agoRelated Professionals
Hagerstown Interior Designers & Decorators · Liberty Township Interior Designers & Decorators · Saint Louis Park Architects & Building Designers · South Lake Tahoe Architects & Building Designers · Agoura Hills Kitchen & Bathroom Designers · Montrose Kitchen & Bathroom Designers · Memphis Furniture & Accessories · Silver Spring Furniture & Accessories · Skokie Furniture & Accessories · Atlantic Beach Furniture & Accessories · San Diego Furniture & Accessories · Hampton General Contractors · Little Egg Harbor Twp General Contractors · Meadville General Contractors · Norwell General ContractorsYolanda Ruiz
10 years agokimdee24
10 years agoCertified Interiors
10 years agoDelfina
10 years agommonika
10 years agoSigrid
10 years agogrannygogo1
10 years agoIronwood Builders
10 years agolast modified: 10 years agoDelfina
10 years agoDelfina
10 years ago
Related Stories

REMODELING GUIDESWhat to Know Before You Tear Down That Wall
Great Home Projects: Opening up a room? Learn who to hire, what it’ll cost and how long it will take
Full Story
REMODELING GUIDES10 Signs You’re in the Middle of a Renovation
A renovation project allows you to choose every last detail for your home, but decision making can quickly go from ‘Ooooh’ to ‘Argh!’
Full Story
BATHROOM DESIGN15 Bathroom Trends Splashing Down in 2016
Four Australian designers break down the looks, finishes and features they believe will reign supreme in bathroom design this year
Full Story
REMODELING GUIDESHow to Dig Down for Extra Living Space
No room for a ground-level addition? See if a finished basement is a good idea for you
Full Story
LIFESurprising Ways to Pare Down at Home
All those household items you take for granted? You might not need them after all. These lists can help you decide
Full Story
ECLECTIC HOMESHouzz Tour: Run-Down Victorian Gets a Manhattan-Style Makeover
A pre-earthquake Victorian in San Francisco is revitalized with a mix of modern and classic design and a healthy dose of NYC glam
Full Story
CONTRACTOR TIPSContractor Tips: 10 Remodel Surprises to Watch Out For
Know the potential setbacks before you start to save headaches and extra costs in the middle of a renovation
Full Story
BATHROOM DESIGNBathroom Workbook: 7 Natural Stones With Enduring Beauty
Not everyone wants a marble bath. Bring organic warmth to counters, walls or floors with these hard-wearing alternatives
Full Story
REMODELING GUIDES5 Ways to Protect Yourself When Buying a Fixer-Upper
Hidden hazards can derail your dream of scoring a great deal. Before you plunk down any cash, sit down with this
Full Story
COLORBathed in Color: When to Use Black in the Bath
Dare to bring black in for a dramatic and elegant bath that's different from all the rest
Full StoryMore Discussions











Duncan's Creative Kitchens