Please help with my boring kitchen!
Westlake Design
10 years ago
last modified: 10 years ago
Featured Answer
Comments (30)
StudioKD
10 years agoalmaskhan
10 years agoRelated Professionals
Syracuse Architects & Building Designers · Miami Furniture & Accessories · Owasso Furniture & Accessories · Chaska Furniture & Accessories · Millburn Furniture & Accessories · American Canyon General Contractors · Exeter General Contractors · Fridley General Contractors · Hillsborough General Contractors · Miami Gardens General Contractors · Mira Loma General Contractors · Pinewood General Contractors · Springboro General Contractors · Towson General Contractors · Union Hill-Novelty Hill General ContractorsStudioKD
10 years agoMadeline
10 years agolast modified: 10 years agoPecota White Building & Design
10 years agoStudioKD
10 years agoUser
10 years agoWestlake Design
10 years agoinkwitch
10 years agoReMax - Lisa
10 years agoWestlake Design
10 years agoAdrianne
10 years agolast modified: 10 years agoWestlake Design
10 years agoStamps Design Services
10 years agoinkwitch
10 years agoPatty Eades
10 years agoStamps Design Services
10 years agoRustica Hardware
10 years agoToni McCormick
10 years agoToni McCormick
10 years agowallysgirll
10 years agoagevm
10 years agoNicole
10 years agoBecky Harris
10 years agorjanice
10 years agoMerit Kitchens, MK Designs
10 years agoWestlake Design
10 years agorjanice
10 years agowallysgirll
10 years ago
Related Stories
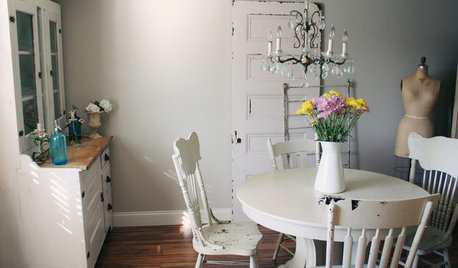
DECORATING GUIDESHow to Save a Boring Box of a Room
Whip a ho-hum format and low ceilings into high-design shape with these ideas that offer a big new vision
Full Story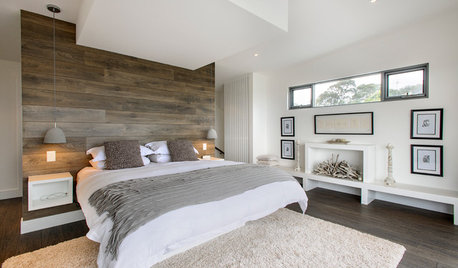
DECORATING GUIDESHow to Design a Neutral Room That Kicks Boring to the Curb
Neutrals need not be dull and lifeless. Here are some inspiring wow-factor designs — and ways to get the look
Full Story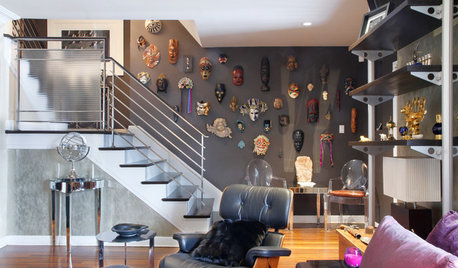
BASEMENTS10 Ideas for an Anything-but-Boring Basement
Let your imagination run wild and get the most bang from your basement
Full Story
HOME OFFICESQuiet, Please! How to Cut Noise Pollution at Home
Leaf blowers, trucks or noisy neighbors driving you berserk? These sound-reduction strategies can help you hush things up
Full Story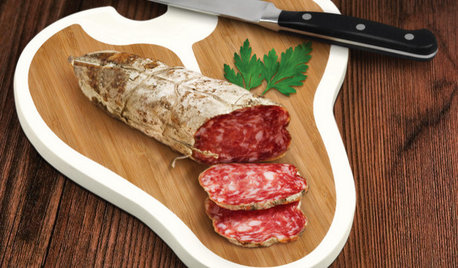
SHOP HOUZZShop Houzz: Cutting Boards That Won’t Leave You Bored
Serve up excitement with your next spread, with these unique cheese and cutting boards
Full Story0
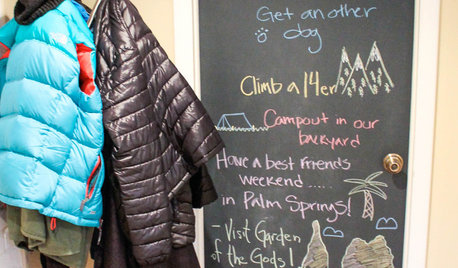
ORGANIZINGStick to Your Resolutions: Help From a Pro Organizer
Accomplish your goals — from decluttering to rediscovering fitness — for real this time
Full Story
KITCHEN DESIGNHere's Help for Your Next Appliance Shopping Trip
It may be time to think about your appliances in a new way. These guides can help you set up your kitchen for how you like to cook
Full Story
SELLING YOUR HOUSE10 Low-Cost Tweaks to Help Your Home Sell
Put these inexpensive but invaluable fixes on your to-do list before you put your home on the market
Full Story





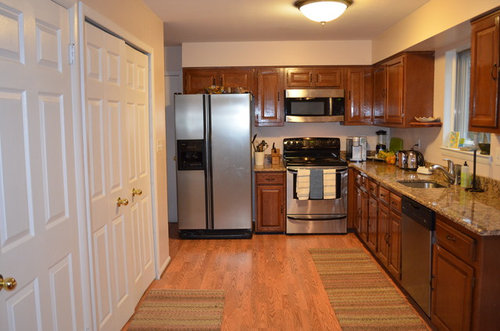
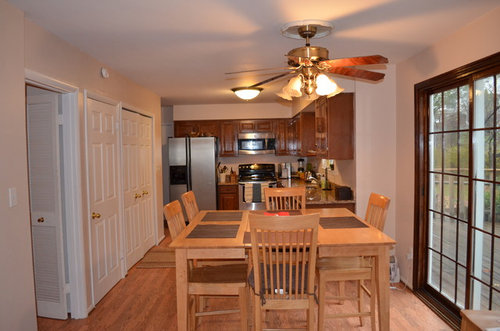
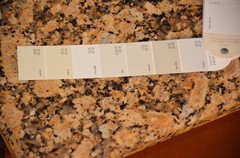
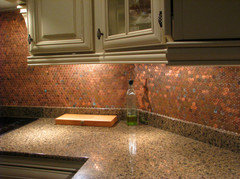

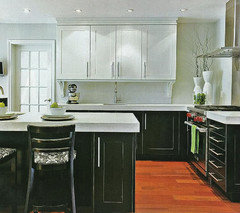



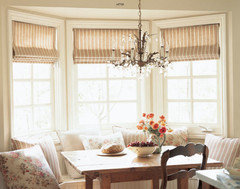





ReMax - Lisa