How do I design my closet ?
Helen Nannas
10 years ago
Featured Answer
Sort by:Oldest
Comments (14)
suzanne_m
10 years agosuzanne_m
10 years agoRelated Professionals
Fernway Interior Designers & Decorators · Asbury Park Architects & Building Designers · Morganton Architects & Building Designers · Northbrook Furniture & Accessories · Salem General Contractors · Aurora General Contractors · Coos Bay General Contractors · Coronado General Contractors · Gallatin General Contractors · Hagerstown General Contractors · Pine Hills General Contractors · Randolph General Contractors · San Bruno General Contractors · Signal Hill General Contractors · Statesboro General ContractorsDytecture
10 years agoHelen Nannas
10 years agosuzanne_m
10 years agosuzanne_m
10 years agoHelen Nannas
10 years agoHelen Nannas
10 years agosuzanne_m
10 years agosuzanne_m
10 years agosuzanne_m
10 years agoHelen Nannas
10 years agosuzanne_m
10 years ago
Related Stories

FEEL-GOOD HOME12 Very Useful Things I've Learned From Designers
These simple ideas can make life at home more efficient and enjoyable
Full Story
DECORATING GUIDESDesign Dilemma: I Need Lake House Decor Ideas!
How to Update a Lake House With Wood, Views, and Just Enough Accessories
Full Story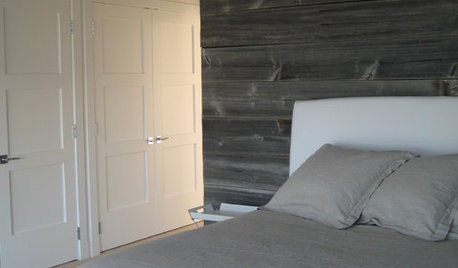
REMODELING GUIDESDesign Dilemma: How Do I Modernize My Cedar Walls?
8 Ways to Give Wood Walls a More Contemporary Look
Full Story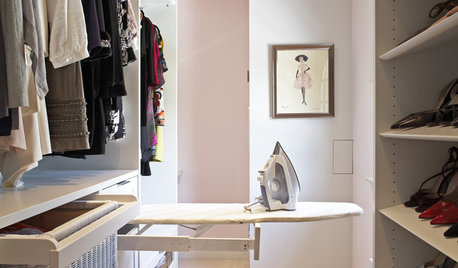
CLOSETSDesigner's Touch: 10 Amazing Master Closets
Let these exquisitely organized, expertly crafted master closets inspire you to enhance your own closet or dressing area
Full Story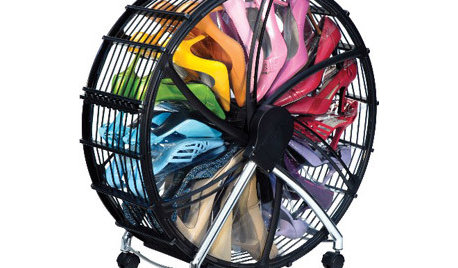
CLOSETSGuest Picks: I'm Dreaming of a Wide Walk-In
20 organizing ideas to get the most out of a small closet
Full Story
DECORATING GUIDESExpert Talk: Designers Open Up About Closet Doors
Closet doors are often an afterthought, but these pros show how they can enrich a home's interior design
Full Story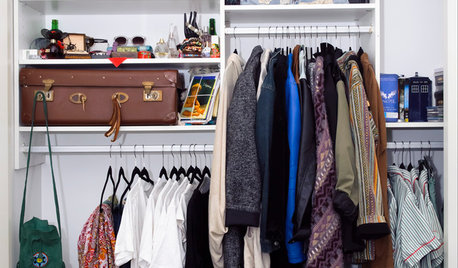
CLOSETSDesign Your Closet for the Real World
Let a professional organizer show you how to store all your clothes, shoes and accessories without blowing your budget
Full Story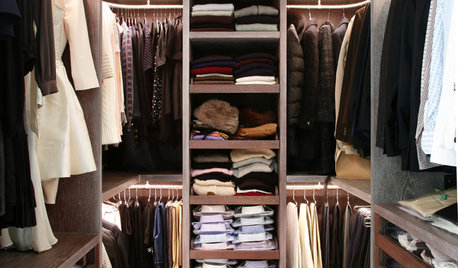
MOST POPULARCustom Closets: 7 Design Rules to Follow
Have room for a walk-in closet? Lucky you. Here’s how you and your designer can make it the storage area of your dreams
Full Story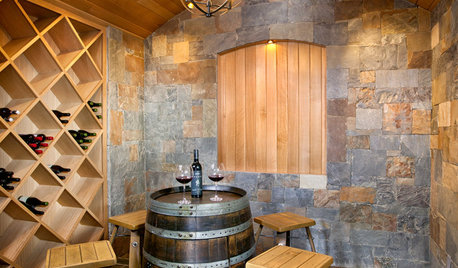
REMODELING GUIDESDesigner's Touch: 10 Wonderful Wine Storage Spaces
Get juiced for these professionally designed cellars, closets and other storage spaces to house wine collections in style
Full Story
FUN HOUZZEverything I Need to Know About Decorating I Learned from Downton Abbey
Mind your manors with these 10 decorating tips from the PBS series, returning on January 5
Full StoryMore Discussions






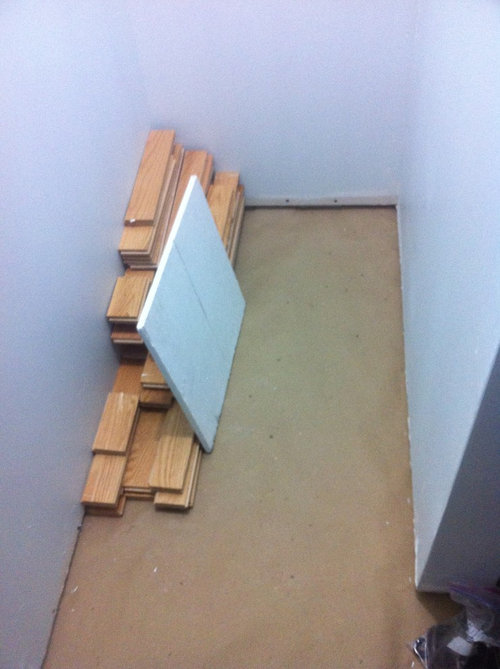
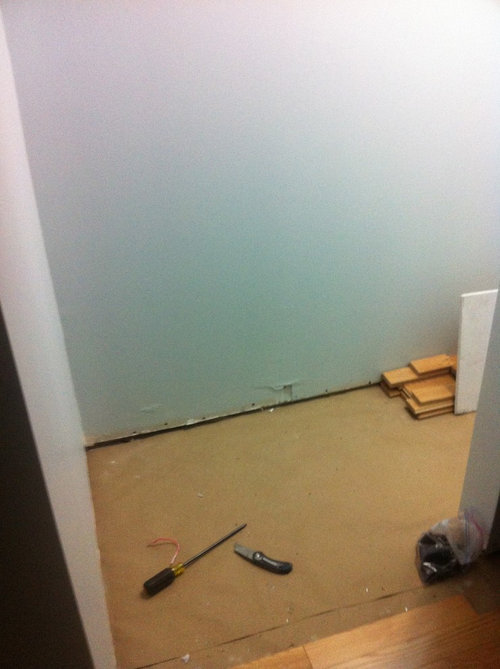
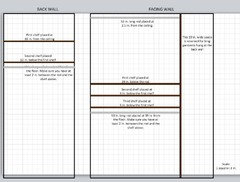
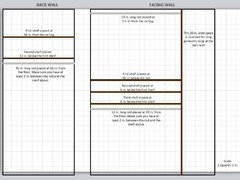
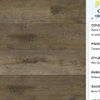
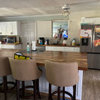



suzanne_m