Would love to update my laundry room and bathroom
jcpendergraph
10 years ago
Featured Answer
Sort by:Oldest
Comments (10)
Related Professionals
Bel Air North Interior Designers & Decorators · Westminster Architects & Building Designers · Highland Kitchen & Bathroom Designers · Ocala Kitchen & Bathroom Designers · Oneida Kitchen & Bathroom Designers · Plymouth Kitchen & Bathroom Designers · Annandale Furniture & Accessories · Easton Furniture & Accessories · Englewood Furniture & Accessories · Evanston Furniture & Accessories · Reston Furniture & Accessories · Mahwah Furniture & Accessories · Bellingham General Contractors · Chatsworth General Contractors · Coffeyville General Contractorsjcpendergraph
10 years agojcpendergraph
10 years agojcpendergraph
10 years agorinked
10 years agolast modified: 10 years ago
Related Stories
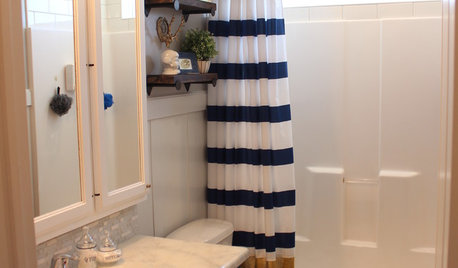
MOST POPULARShe’s Baaack! See a Savvy DIYer’s Dramatic $400 Bathroom Makeover
You’ve already seen her dramatic laundry room makeover. Now check out super budget remodeler Ronda Batchelor’s stunning bathroom update
Full Story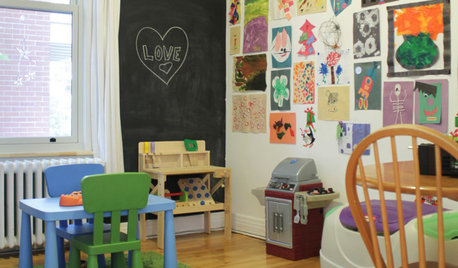
HOMES AROUND THE WORLDMy Houzz: Montreal Update Ready Just in Time for a New Arrival
A remodeled bathroom, new lighting, better storage and a modern color palette refresh a 3-story home for this expecting couple
Full Story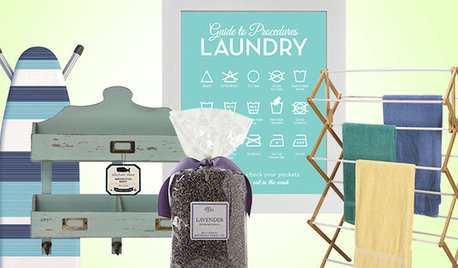
SHOP HOUZZShop Houzz: Laundry Room Updates Under $75
Create a laundry room that fits your needs and style with storage and accessories
Full Story0
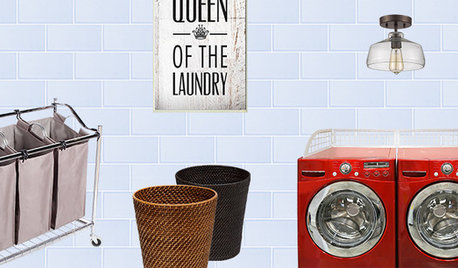
SHOP HOUZZShop Houzz: Easy Laundry Room Updates Under $75
Whistle while you wash in a fresh, bright and hardworking laundry room
Full Story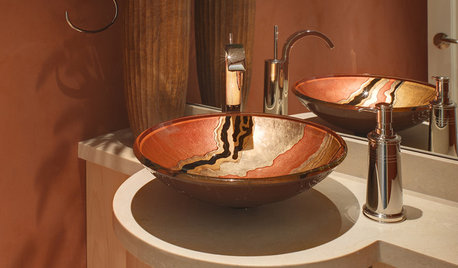
BATHROOM DESIGNVessel Sinks: Elegant Updates on a Classic Form
14 Ways Wash Basins Add Glamour to Bath and Powder Rooms
Full Story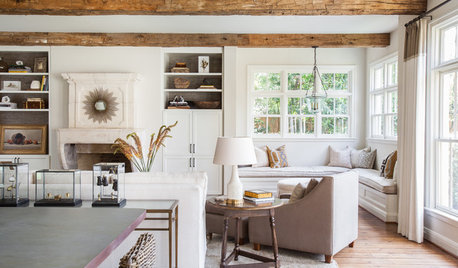
MOST POPULARHouzz Tour: Gracious Older Home Updated for a Young Family
A Texas designer lightens up and repurposes rooms, creating a welcoming space that suits this family’s casual lifestyle
Full Story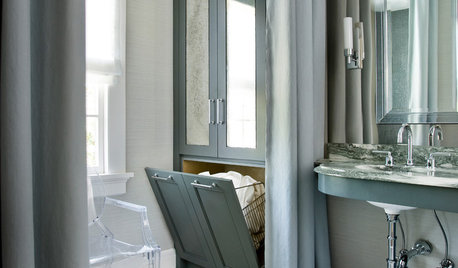
BATHROOM DESIGNRoom of the Day: Elegant Master-Bath Update
A 1970s redo didn't work with the rest of the gracious 1915 Colonial-style home. A new renovation brings elegance to the space
Full Story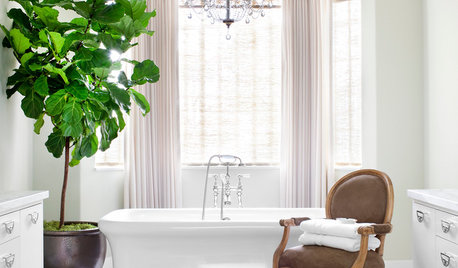
BATHROOM DESIGNThe Elegant Look of Draperies in the Bathroom
Drapes add privacy and soften a room full of hard surfaces. See how they can be styled for baths
Full Story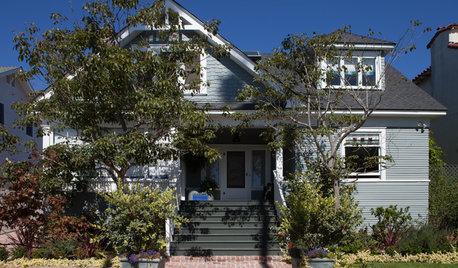
HOUZZ TOURSHouzz Tour: A 1905 Cottage Gets a Major Family Update
Historic Boston meets outdoors Oregon in this expanded California home
Full Story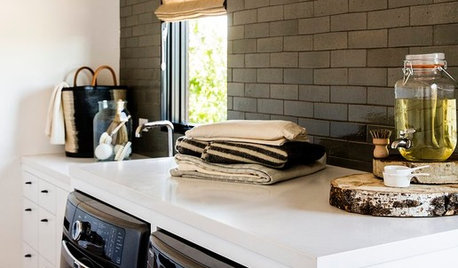
HOUSEKEEPINGClean Up Your Cleanup Zones
Make chore time more pleasant by tidying up your laundry room and updating cleaning tools
Full StoryMore Discussions








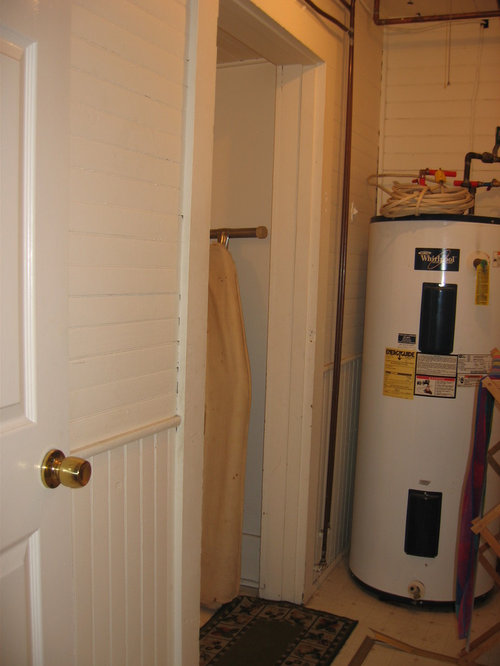

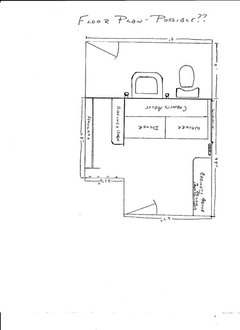


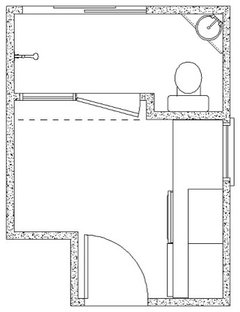



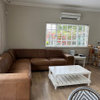
rinked