Totally need help with my kitchen
Kim Uccellini
10 years ago
last modified: 10 years ago
Featured Answer
Sort by:Oldest
Comments (45)
brickln
10 years agoKim Uccellini
10 years agoRelated Professionals
Charleston Interior Designers & Decorators · Anchorage Architects & Building Designers · Doctor Phillips Architects & Building Designers · Pedley Architects & Building Designers · Carlisle Kitchen & Bathroom Designers · Fresno Kitchen & Bathroom Designers · Saint Charles Kitchen & Bathroom Designers · Tamalpais-Homestead Valley Furniture & Accessories · Short Hills Furniture & Accessories · Ewing General Contractors · Foothill Ranch General Contractors · Port Saint Lucie General Contractors · Ravenna General Contractors · River Edge General Contractors · Troy General ContractorsMain Line Kitchen Design
10 years agolkg1984
10 years agoKim Uccellini
10 years agoMarilyn Wilkie
10 years agolast modified: 10 years agoN.O.R,LLC
10 years agoBrenda
10 years agoUser
10 years agoMarilyn Wilkie
10 years agolast modified: 10 years agoUser
10 years agoMarilyn Wilkie
10 years agolast modified: 10 years agoMain Line Kitchen Design
10 years agolast modified: 10 years agotzromano
10 years agoUser
10 years agoMarilyn Wilkie
10 years agoUser
10 years agolast modified: 10 years agoMarilyn Wilkie
10 years agolast modified: 10 years agoUser
10 years agolast modified: 10 years agoMain Line Kitchen Design
10 years agolast modified: 10 years agoMarilyn Wilkie
10 years agolast modified: 10 years agoKim Uccellini
10 years agoDJSquire Designs
10 years agoAllison Burnfield McAteer
10 years agoKim Uccellini
10 years agonatejurk
10 years agobungalowmo
10 years agoDeborah Stauffer
9 years agoSally Pascale
9 years agohayleydaniels
9 years ago
Related Stories
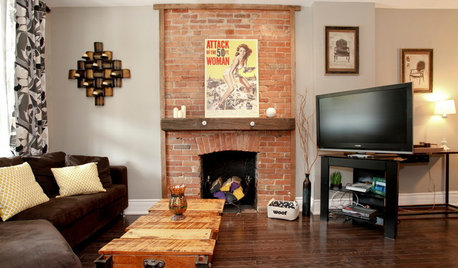
HOUZZ TOURSHouzz Tour: Totally New Beauty for a Townhouse in Just 5 Months
Hardworking contractors and loved ones help a Canadian Realtor put a run-down house on the fast track to charm
Full Story
MOST POPULAR7 Ways to Design Your Kitchen to Help You Lose Weight
In his new book, Slim by Design, eating-behavior expert Brian Wansink shows us how to get our kitchens working better
Full Story
KITCHEN DESIGNKey Measurements to Help You Design Your Kitchen
Get the ideal kitchen setup by understanding spatial relationships, building dimensions and work zones
Full Story
SELLING YOUR HOUSE10 Tricks to Help Your Bathroom Sell Your House
As with the kitchen, the bathroom is always a high priority for home buyers. Here’s how to showcase your bathroom so it looks its best
Full Story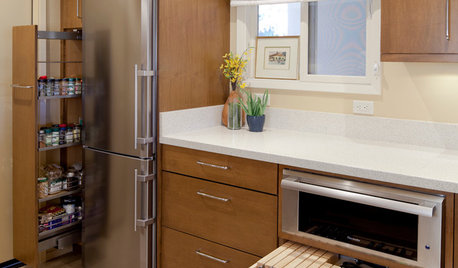
ORGANIZINGYour Total Home Organizing and Decluttering Guide
Take it slow or be a speed demon — this room-by-room approach to organizing and storage will get your home in shape no matter how you roll
Full Story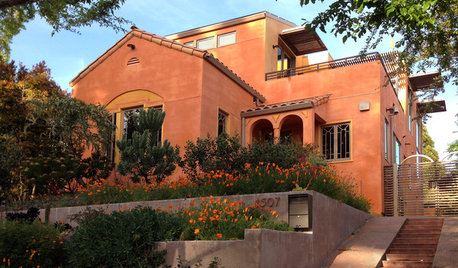
HOUZZ TOURSHouzz Tour: Stunning Rooftop Deck Tops a Totally Remodeled Home
An overhaul of this Berkeley home includes new landscaping, a sunny home office, 2 bedrooms and a rooftop entertainment space
Full Story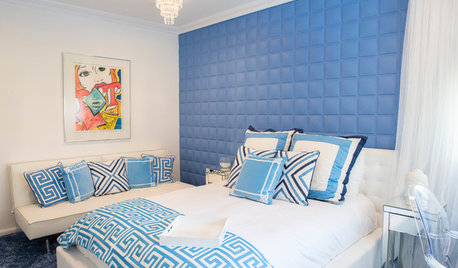
BEDROOMSThis Teen Girl's Room Has Total Grown-up Appeal
With a textured blue wall, a mod white bed and even a Lichtenstein, this teen's bedroom draws envy beyond her age group
Full Story
LIFEDecluttering — How to Get the Help You Need
Don't worry if you can't shed stuff and organize alone; help is at your disposal
Full Story
ARCHITECTUREHouse-Hunting Help: If You Could Pick Your Home Style ...
Love an open layout? Steer clear of Victorians. Hate stairs? Sidle up to a ranch. Whatever home you're looking for, this guide can help
Full StoryMore Discussions







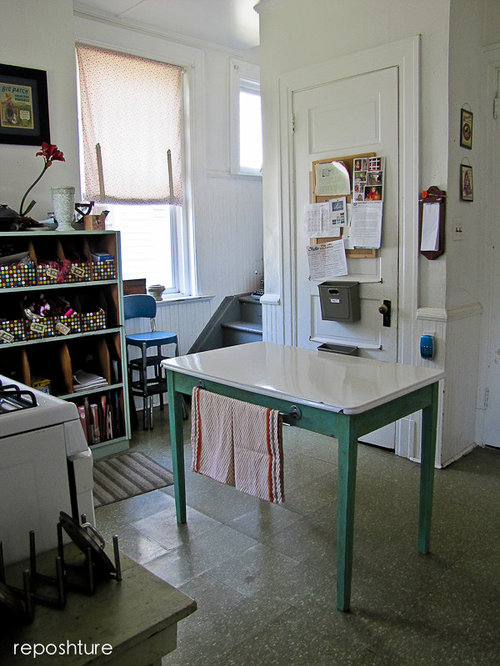



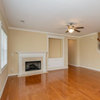


Main Line Kitchen Design