Shared bathroom, doubles as ensuite, long narrow space! Help!
joanna100
10 years ago
Featured Answer
Sort by:Oldest
Comments (13)
747.2fra
10 years agoN.O.R,LLC
10 years agoRelated Professionals
Mount Vernon Interior Designers & Decorators · Barstow Interior Designers & Decorators · Liberty Township Interior Designers & Decorators · King of Prussia Kitchen & Bathroom Designers · Portland Kitchen & Bathroom Designers · Southbridge Kitchen & Bathroom Designers · North Myrtle Beach Furniture & Accessories · Sioux Falls Furniture & Accessories · Springdale Furniture & Accessories · West Palm Beach Furniture & Accessories · Park Ridge Furniture & Accessories · Jacinto City General Contractors · Leominster General Contractors · Mount Laurel General Contractors · Newington General Contractorsjoanna100
10 years agorinked
10 years agolast modified: 10 years agoCabinets To Go
10 years ago747.2fra
10 years agojoanna100
10 years agodharmabum_ken
9 years agogeorgiancottageliving
9 years ago
Related Stories

SMALL SPACESDownsizing Help: Think ‘Double Duty’ for Small Spaces
Put your rooms and furnishings to work in multiple ways to get the most out of your downsized spaces
Full Story
DECORATING GUIDESDivide and Conquer: How to Furnish a Long, Narrow Room
Learn decorating and layout tricks to create intimacy, distinguish areas and work with scale in an alley of a room
Full Story
DECORATING GUIDESAsk an Expert: How to Decorate a Long, Narrow Room
Distract attention away from an awkward room shape and create a pleasing design using these pro tips
Full Story
BATHROOM WORKBOOKStandard Fixture Dimensions and Measurements for a Primary Bath
Create a luxe bathroom that functions well with these key measurements and layout tips
Full Story
MOVINGRelocating Help: 8 Tips for a Happier Long-Distance Move
Trash bags, houseplants and a good cry all have their role when it comes to this major life change
Full Story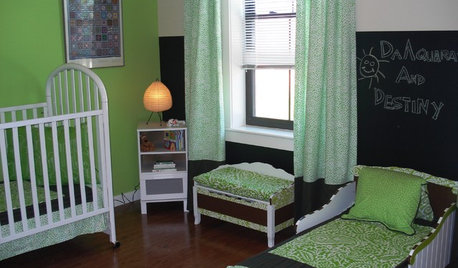
KIDS’ SPACESShare Tactics: Great Ideas for Shared Kids' Rooms
Maintain peace and maybe even inspire togetherness with decorating strategies from a designer with seven grandchildren
Full Story
BATHROOM DESIGNKey Measurements to Help You Design a Powder Room
Clearances, codes and coordination are critical in small spaces such as a powder room. Here’s what you should know
Full Story
SMALL SPACESDownsizing Help: Storage Solutions for Small Spaces
Look under, over and inside to find places for everything you need to keep
Full Story
BATHROOM MAKEOVERSRoom of the Day: See the Bathroom That Helped a House Sell in a Day
Sophisticated but sensitive bathroom upgrades help a century-old house move fast on the market
Full Story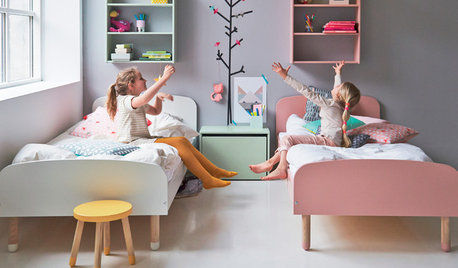
KIDS’ SPACESHow to Create a Wonderful Bedroom for Siblings to Share
Most brothers and sisters benefit from sharing a room, but these tips will help keep the inevitable territorial disputes to a minimum
Full StorySponsored
Industry Leading Interior Designers & Decorators in Franklin County
More Discussions







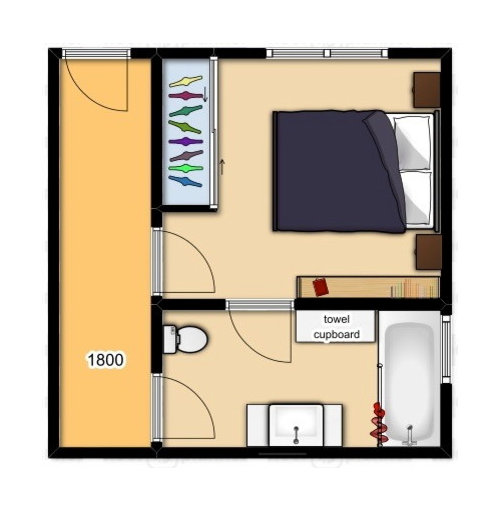
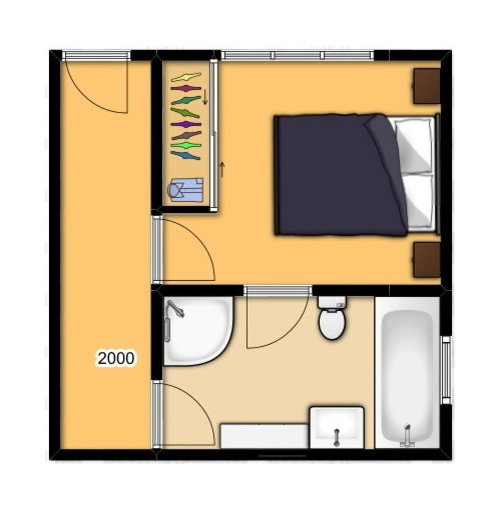

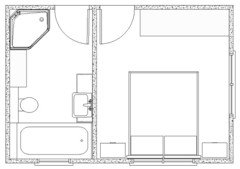
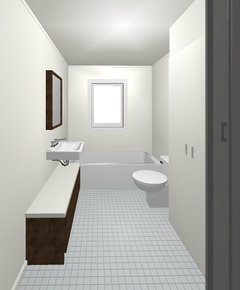
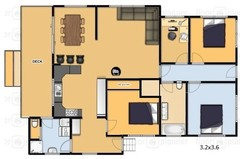


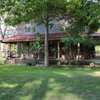


houssaon