Three steps between livingroom and kitchen/diningarea: How wide?
laneli
10 years ago
Featured Answer
Sort by:Oldest
Comments (17)
Yolanda Ruiz
10 years agoRelated Professionals
Arvada Architects & Building Designers · Morganton Architects & Building Designers · Royal Palm Beach Architects & Building Designers · Town and Country Architects & Building Designers · East Peoria Kitchen & Bathroom Designers · Fort Wayne Furniture & Accessories · Manhattan Furniture & Accessories · Culver City Furniture & Accessories · Glenvar Heights Furniture & Accessories · Amarillo General Contractors · Cape Girardeau General Contractors · La Grange Park General Contractors · Milford Mill General Contractors · Pepper Pike General Contractors · Tyler General Contractorslefty47
10 years agolaneli
10 years agolefty47
10 years agolaneli
10 years agolaneli
10 years agoYolanda Ruiz
10 years agolaneli
10 years agolaneli
10 years agoNancy Travisinteriors
10 years agoYolanda Ruiz
10 years agoYolanda Ruiz
10 years agolaneli
10 years agolrm1
10 years agolast modified: 10 years agolefty47
10 years agolast modified: 10 years agolefty47
10 years ago
Related Stories

HOUZZ TOURSDesign Lessons From a 10-Foot-Wide Row House
How to make a very narrow home open, bright and comfortable? Go vertical, focus on storage, work your materials and embrace modern design
Full Story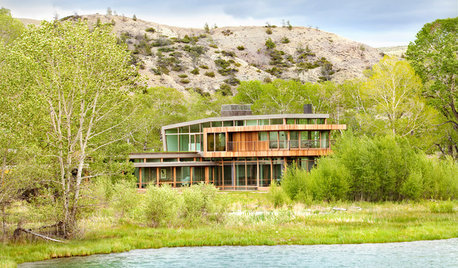
CONTEMPORARY HOMESHouzz Tour: A Big Sky Country House Embraces Wide-Open Views
Generous glass opens this Montana home to the rugged scenery, while wood keeps the look warm and inviting
Full Story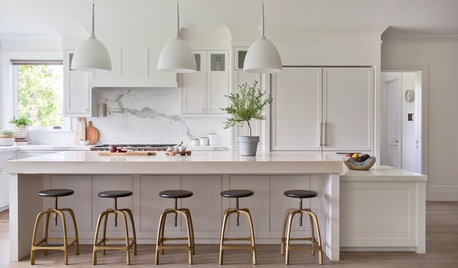
KITCHEN WORKBOOK8 Steps to Surviving a Kitchen Remodel
Living through a kitchen remodel isn’t always fun, but these steps will help you work around a kitchen in disarray
Full Story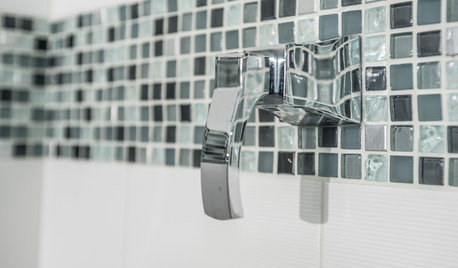
TILE3 Key Steps for Grouting That Looks Its Best
Get your grout right to keep your tile beautiful and for an installation that will last
Full Story
REMODELING GUIDES6 Steps to Planning a Successful Building Project
Put in time on the front end to ensure that your home will match your vision in the end
Full Story
REMODELING GUIDESSo You Want to Build: 7 Steps to Creating a New Home
Get the house you envision — and even enjoy the process — by following this architect's guide to building a new home
Full Story
COLORTime to Step Out of Your Color Comfort Zone?
If you always seem to pick warm tones, or you stick to the cool ones, bucking your natural inclination could bring new energy to a room
Full Story
TINY HOUSESHouzz TV: Step Inside One Woman’s 140-Square-Foot Dream Home
You may have seen the story on Houzz — now check out the video tour of Vina Lustado’s warm and welcoming tiny house
Full Story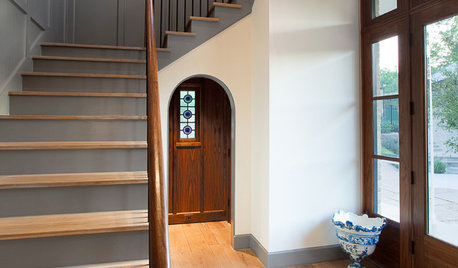
CONTRACTOR TIPSAn Expert Guide to Safe and Stylish Staircases
Understanding how stairs are designed and laid out can help you make the best decisions for safety and beauty in your home
Full Story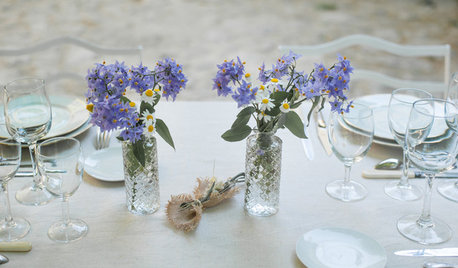
ENTERTAINING8 Steps to a Perfectly Set Dining Table
The French art of table setting is all about details and making guests feel special. Follow these guidelines for an elegant result
Full StoryMore Discussions






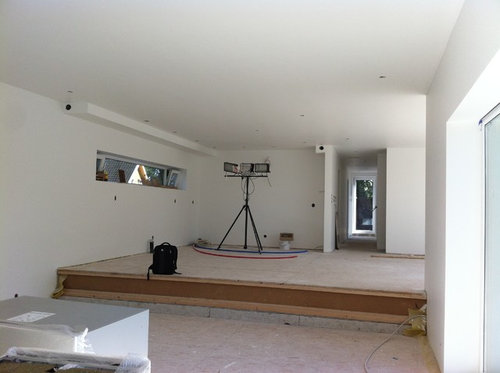
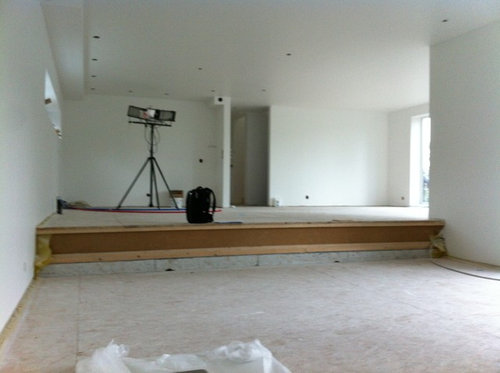

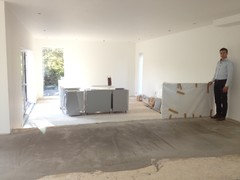


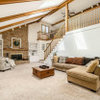


motownmom