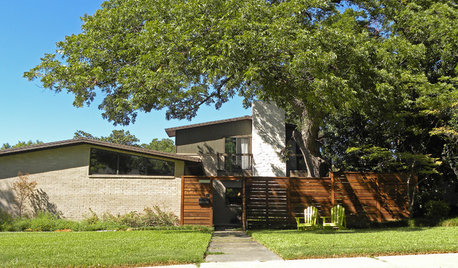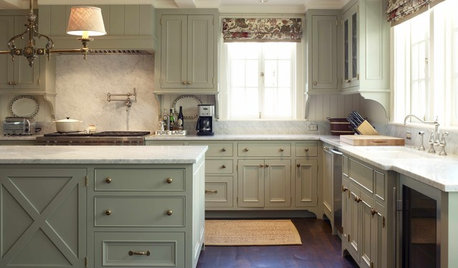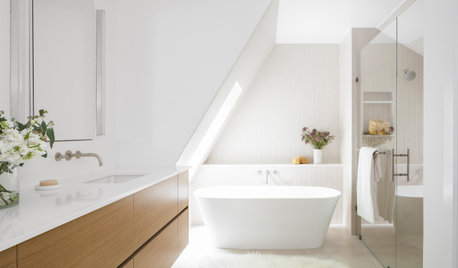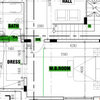Kitchen remodel project
Umesh Nawani
10 years ago
last modified: 10 years ago
Featured Answer
Sort by:Oldest
Comments (10)
Ironwood Builders
10 years agoS. Thomas Kutch
10 years agoRelated Professionals
Central Islip Architects & Building Designers · Pooler General Contractors · Alhambra General Contractors · Aurora General Contractors · Browns Mills General Contractors · Forest Hills General Contractors · Glenn Dale General Contractors · Jackson General Contractors · Kilgore General Contractors · New Baltimore General Contractors · Plano General Contractors · Richfield General Contractors · San Elizario General Contractors · Spencer General Contractors · Struthers Interior Designers & DecoratorsIronwood Builders
10 years agoReSquare Architecture + Construction
10 years agoUmesh Nawani
10 years agoReSquare Architecture + Construction
10 years agoUmesh Nawani
10 years agoOnePlan
10 years agoIronwood Builders
10 years ago
Related Stories

INSIDE HOUZZHouzz Survey: See the Latest Benchmarks on Remodeling Costs and More
The annual Houzz & Home survey reveals what you can expect to pay for a renovation project and how long it may take
Full Story
REMODELING GUIDESHow to Remodel Your Relationship While Remodeling Your Home
A new Houzz survey shows how couples cope with stress and make tough choices during building and decorating projects
Full Story
KITCHEN DESIGNKitchen Remodel Costs: 3 Budgets, 3 Kitchens
What you can expect from a kitchen remodel with a budget from $20,000 to $100,000
Full Story
KITCHEN DESIGNHow to Map Out Your Kitchen Remodel’s Scope of Work
Help prevent budget overruns by determining the extent of your project, and find pros to help you get the job done
Full Story
WORKING WITH PROSYour Guide to a Smooth-Running Construction Project
Find out how to save time, money and your sanity when building new or remodeling
Full Story
WORKING WITH PROSInside Houzz: How to Contact a Home Pro and Get Your Project Going
When you're ready to begin that remodeling project or landscape design, here's how to contact a pro on Houzz and get started
Full Story
KITCHEN DESIGN9 Ways to Save on Your Kitchen Remodel
A designer shares key areas where you can economize — and still get the kitchen of your dreams
Full Story
BATHROOM DESIGN14 Design Tips to Know Before Remodeling Your Bathroom
Learn a few tried and true design tricks to prevent headaches during your next bathroom project
Full Story
KITCHEN WORKBOOKHow to Remodel Your Kitchen
Follow these start-to-finish steps to achieve a successful kitchen remodel
Full Story
REMODELING GUIDESHow to Stick to Your Remodeling Goals
Avoid getting lost in the sea of remodeling decisions by using these 5 steps as an anchor
Full Story









ReSquare Architecture + Construction