Kitchen layout (the darn fridge)
lisautronki
10 years ago
last modified: 10 years ago
We are building new. Attached is my kitchen plan and floor plan to show where dining room is in relation. There is no upper cabinets, it is all windows. First debate is fridge placement. It is a french door not counter depth (if I had a lot more money to buy new, however I don't). I wonder to place it where it is or to the corner where I propose a desk.
Debate 2 - how long should I make my island? If fridge stays where it is written, do I have island go until the end of fridge (7.5 feet) or less?
This is a rustic house. Does farm house sink (stainless steel) seem too modern for a rustic place. I like the ease of stainless steel.
Any other thoughts, please let me know. Be honest please.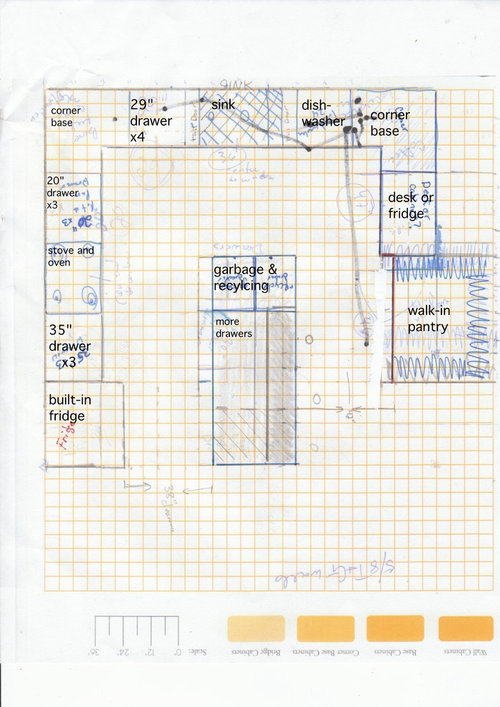

Debate 2 - how long should I make my island? If fridge stays where it is written, do I have island go until the end of fridge (7.5 feet) or less?
This is a rustic house. Does farm house sink (stainless steel) seem too modern for a rustic place. I like the ease of stainless steel.
Any other thoughts, please let me know. Be honest please.


Featured Answer
Sort by:Oldest
Comments (38)
yoboseiyo
10 years agoputting the fridge where the desk is will give you a better work triangle, certainly.
my suggestion about the island would be to take depth of fridge with the doors open into account for distance between it and the island.lisautronki thanked yoboseiyoRelated Professionals
Arcadia Kitchen & Bathroom Designers · Arlington Kitchen & Bathroom Designers · Euclid Kitchen & Bathroom Designers · West Virginia Kitchen & Bathroom Designers · Fort Wayne Furniture & Accessories · Tampa Furniture & Accessories · Clarksville General Contractors · Easley General Contractors · Fort Pierce General Contractors · Glenn Dale General Contractors · Leon Valley General Contractors · Meadville General Contractors · Mobile General Contractors · Murrysville General Contractors · University Heights General ContractorsDMH DESIGN
10 years agolast modified: 10 years agoYour layout has a number of great ideas. Here is a sketch of one way you can approach this that perhaps you havent thought of. I don't believe that your kitchen space has the room that you need to accomplish what your layout shows? If your INTERIOR FINISHED dims correspond with those on this sketch, this idea, with some massage, may work and give a more efficient work layout. I have never been a fan of the 'walk in' pantry--a full height cab't 4'6 or more in width, x 18" deep, will give you a tremendous amount of storage, and you don't have to go through a skinny door to get there. Also, it then gives the house a storage/coat closet that the house now lacks, when you place the door at the end of the stair in the wall. I may have a pic of the pantry type I mean, and will post when I can find it. Happy Houzzing.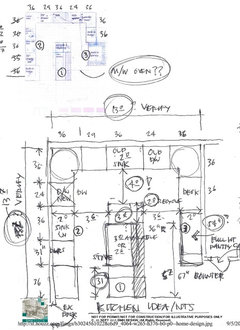
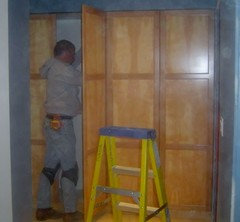
lisautronki
Original Author10 years agoThank you for taking such time on this. You offer a nice perspective. Where did you propose the fridge location? Cheers.DMH DESIGN
10 years agolast modified: 10 years agoYou're Welcome. Leave the frig where it is--as I said, it offers the best location for others, besides those in the kitchen, to have easier access. Cheers. Happy Houzzing!Catherine Giesige
10 years agoI think the advice from DMH Design is good and sound. In our recent reno's we opted for pantry cupboards and I'd have to say this works far better than the corner, walk in and deep pantries we have had in the past. Ours are 400mm deep and this depth is perfect as you can see everything at a glance, reach everything with ease and nothing gets lost in the abyss. The other fabulous choice we made was to put Le Mans pull out shelves in the blind corner. We have always had blind corners in our homes and this is, by far, the best solution. It was quite expensive but worth every cent. I believe the best solution for your deep fridge is to keep it on the end. I researched French door fridges for my best solution and just happened to find one pre-owned, but just 10 months old (didn't fit in their new home), and I purchased it for less than half the cost of a new one. I will post some pictures, firstly of the pantry cabinets and then the corner shelving unit.

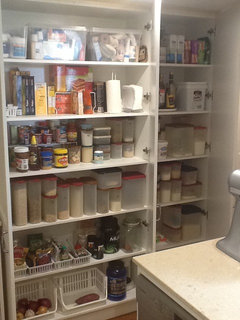

- lisautronki thanked Catherine Giesige
carolaw
10 years agoI agree with putting the frig next to the pantry. The most efficient location for a prep area is between the frig and the sink, but you do not have any drawers in that space, so you will be taking extra steps---- option: switch the dishwasher. Kitchens with no wall cabinets present extra challenges. Plan where all those things that usually fit into wall cabinets will go, like glasses, cups, saucers, vitamins, etc. Its a good argument for tall, 15 - 18" deep pantry cabinetry. ( Ideas from a CKD.)Madden, Slick & Bontempo, Inc
10 years agoIf you were to eliminate the walk-in pantry as suggested, you could use that space to recess the refrigerator so that it looks like it is counter-depth. You could put a full-height pantry cabinet on either side of the refrigerator then and move the desk to the other location.lisautronki
Original Author10 years agoI am so appreciative of all your wonderful input. I am highly reconsidering these changes. I was set on a walk-in pantry for three main reason. 1-hide freezer in there. 2- use space under stairs and 3- cut cabinet costs. Any thoughts of freezer location as we did not allocate a large enough mud room? Thank you all for the time and thoughts.bubblyjock
10 years agoI was going for a nice big walk-in pantry, too, in our new kitchen, but it screwed everything else up, so now I'm going with a pair of 24" pull-outs flanking the fridge.
Have you decided where you're buying your cabinetry? Ikea has a couple of different corner options, both of which use quality hardware, and they're typically significantly less $ than the competition's.
Ikea also has a very simple-to-use free kitchen design software program which, even if you're not going with Ikea cabinetry, is a great way to "see" your design in 3D. Just download from their website.lisautronki thanked bubblyjockDMH DESIGN
10 years agolast modified: 10 years agoLisautronki--If I may be so bold, are you having communication issues with your architect or designer? Is this a plan service plan with limited/no specific info and no one to answer your questions? Is this an owner generated plan & DIY project? I am happy to assist you, as are many other pros here on the site, in general terms. Yours seems to be a project that appears to have a number of yet unresolved, correctable issues, that keep growing (there was no freezer shown in your kitchen plan, as there was no coat closet on the plan, and how is the space accross from the entry intended to be used, for example), and that at this point I feel would best be served by a paid consult with a professional like myself, or one of my many capable contemporaries on this site that you can find in your area, under "Find Local Pros." Hopefully, your project is in the planning stages, and not yet under construction? If these changes are being made on the fly, they will affect all trades, and it is highly likely your costs will go up and your schedule will be delayed because of these modifications. If you are not yet in the construction phase, I apologize, as it is unclear in your original statement.
Trust me, I understand home owners wanting to put their own "stamp" on and have a sense of ownership in the design of their own home. The kind of specific changes you're asking advice on cannot be answered fully, nor accurately, in general terms, without professional review of plans that have dimensions. Any issues with this design can certainly be corrected. All I would ask is that as a project owner, consider that you are commiting hundreds of thousands of dollars to build a home that caters to your specific needs and tastes. Please also consider that good design is a great asset to your project, not merely an 'expense'. Design is an interactive process, which in it's purest form, brings out the best efforts in creativity and communication between all parties. Thus, all parties, at the end of a completed project can take and retain a sense of ownership in a project well done. Good design, just as with good construction is a valuable service, and as such, it is not free, but in the overall scheme of a successful project, a good design will serve as the road map that keeps all parties united and pointed in the right direction, primarily for the benefit of you, the client. Please consider collaborating with one of the Houzz professionals, and together you can both bring your best ideas to life. Happy Houzzing.OnePlan
10 years agoHi - have you bought this fridge already?!?! As a European fully integrated fridge and freezer would work better - they fit into 600mm tall housings - so for a good look and plenty of storage you could have a pair side by side (1200mm) - will look like a two door pantry unit - and be same depth as base units ! :-)lisautronki thanked OnePlanLisa Hassler
10 years agoIf you put the refrigerator where the desk is, I believe it will feel too tight to the corner and will interfere with the dishwasher. I would eliminate the desk unless you move the dishwasher to the left side of the sink - when the door is open for loading/unloading, it will likely require the chair to be moved. If the refrigerator is left where you show it, I'd shorten the island to 6 feet (but perhaps leave an overhang on the end so that you could put a stood on the end (two on the pantry side and one on the end). When the refrigerator doors are open, if the island is 7 1/2' long, your back will be very close to the island.Carla Botiller
10 years agoI had a home with the frig was located where the one by your pantry would be, a dishwasher located exactly where yours is, and I HATED it! The corner beside it was so cramped it really was just unusable space - you really couldn't stand in the corner and use that counter space at all (and I had a 9" tray base between the lazy susan base and the frig that you don't have). You will not be able to open the frig and the dishwasher at the same time- so frustrating! I would absolutely NOT put the frig beside that pantry, I think you'd regret it! I would either locate that frig on the other side at the end of the leg as some have suggested, or eliminate the walk-in pantry and put the frig further downlisautronki thanked Carla BotillerMaria Smith
10 years agolast modified: 10 years agoWe wanted to keep our fridge as well, but planned for a taller, counter depth one for the future. We had the cabinets built to accommodate a new fridge by placing storage above the old fridge and trim along the sides to give a built in appearance, later we can remove the cabinet and trim to accommodate the new narrow profile. I would take a second look at the dishwasher/garbage set up; put the garbage to the left of the sink so that the progression of clean up is linear v rotational. Use the freed up space to store platters/cutting boards/baking trays that typically go with island work (prep/baking/serving). See fridge pic: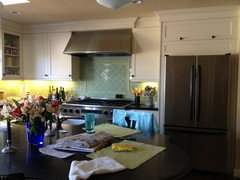 lisautronki thanked Maria Smith
lisautronki thanked Maria SmithPatricia Shymanski
10 years agowe bought a very large french door fridge and accomodated the depth by deepening the entire wall and setting the cabinets forward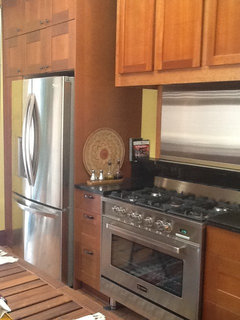
anibanani5453
10 years agoOne thing we designed in our kitchen when we remodeled 14 years ago was to have the garbage and recycling containers (1 trash can each) inside a base cabinet with a door, but leave the front face off the top, where a drawer might go. It is much more convenient and efficient to not to have an extra step of opening a door each time we throw away a garbage item, or a piece of junk mail. One of my sister's did this when they built their house 35 years ago, another sister did this 9 years ago when building and we all appreciate the ease of throwing out something. Garbage is still for the most part out of sight and our dog couldn't get into it either. Another must have for me is to have a counter next to fridge to set things when either putting food in or taking out.lindalee869
10 years agoThe fridge is good where it is, near the stove and the island. The desk idea is nice where you are proposing it.Maria Smith
10 years agoLisa...another thought about the desk.....consider how you want the desk to function, if your desk is anything like mine, it gets piled with bills/mail/schedules/chargers...maybe put it on the other side of the pantry area or where you have the built in fridge going, think about how you will come through the door w/ your purchases and handbag and phone (everyone else too). Make it super efficient by putting electrical in a pull out drawer to charge items, and maybe a cookbook shelf on top and a bulletin board on the wall for cards and schedules. I put my desk in the laundry room off the kitchen, but have my favorite binder of recipes in my pantry on a waist high shelf where you will always find it open. The space where the desk is now is valuable counter space, especially if you intend to use your island for entertaining or cookie baking parties and need more staging/prep space.Elise Shearer
10 years agolast modified: 10 years agoI like the idea of your fridge being next to the walk-in pantry. One, it makes putting groceries away easier. Two, your work flow from storage to wash/prep, to cook and serve is established in one directional flow around the kitchen. Go for the stainless steel farm sink and a fabulous faucet! The fact that the fridge is not counter depth may determine the going the opposite direction for work flow.
Make your aisles on both sides of the island a minimum of 42", with multiple cooks - 48". My one concern is the door swing of the french door fridge into the aisle. If you go with the fridge next to the pantry, move your dishwasher to the left side of the sink so the open door of the dishwasher doesn't interfere with people accessing the fridge.
You could have deep pots/pan drawers on the RH side of the stove, spice and condiment drawers on the left side of the stove, dish storage drawers under the island behind the stove. Think about how you personally like to work in the kitchen and plan your storage as well. You can live without upper cabinets, especially with well-planned drawer bases and your walk-in pantry. I noticed on your ideabook that you seem to like the look of open shelf storage as well? You will have two potential locations for that, near each fridge location - cookbook collection?
The secondary fridge location makes me think you will be going in multiple directions continuously and would be less efficient. If you use that space as a desk/wine-bar service area, it will help keep guests out of your primary cook zone, and allow you to pop open a laptop or read a cookbook when desired.
Depending on how many seats at the island you need, go ahead and extend the countertop and maybe wrap more stools around the end unless you want more storage. If you desire a 2nd sink in the island, check into codes for distance from the vent pipe behind the large sink to the small sink in the island. Good luck and have fun planning!pcmom1
10 years agoI would definitely move frig to other side and closer to the sink. So that it doesn't intrude into the space could it be placed where you show the walk in pantry? Do a little rearranging there.
The spot you have marked for the frig looks like a really good, slightly out of the way location for the desk.jackym7
10 years agoI have just had a similar remodel in France. We did it ourselves. The ikea units look great and function beautifully. I would highly recommend their ceramic double butler sink. I hate stainless steel as it marks easily, scratches and shows any limescale. The ceramic sink can be scrubbed and bleached and looks fab. It is also more traditional for a farmhouse style.
I also abandoned the walk in pantry as it was too much space wasted. Instead I have a 60cm tall cupboard with pull out drawers and baskets. I can see everything and it holds a huge amount, including appliances such as breadmaker.
The island has mainly drawers on both sides with a shallow cupboard for crockery. They are four 37 cm deep wall units mounted on legs back to back with an island worktop and an open end with a shelf for decorative items as it faces the main room. I made sure I had a cutlery drawer on both sides so I don't have to keep walking round the island to get a teaspoon! Lots of good ideas here. Good luck.
lah321
10 years agoMy husband and I remodeled our small u-shaped kitchen last year, after working with an architect/builder and deciding to act as our own contractor to manage the costs. Based on some of the decisions we made and hoping I'm 'reading' your floor plans correctly, some questions/observations: have you considered a microwave in a drawer for convenience and accessibility (we LOVE ours); it looks like there's a door going outside by the proposed fridge location -- is there a deck or patio going out there for outdoor grilling, etc? If so, I'd think you'd want a counter right there (instead of a fridge) for food dishes, etc. coming and going outdoors. Personally, a desk is the last thing I'd want in a kitchen. If you want it for bulletin board, posting, books kinds of things, we had a 8-foot tall shelf unit built at the end of the inside wall of the kitchen where our fridge is (we set it inside the studs to reduce its footprint next to the cabinetry and put a cabinet over it w/ no doors and have a lot of our wine stored there) -- anyway, I had 2 fixed wood shelves put in the middle of the unit about 18 in. apart and installed a couple of the Ikea magnetic knife bars and have a calendar hanging plus other notes w/ magnets and use the shelf for pencils, papers, etc. and then glass shelves above and below that can be adjusted (8 in. deep). On the counter by the back door out to our patio, I had 13-in. deep bookcase of 2 shelves built where the majority of our cookbooks are kept. A couple other ideas: we put in a large chopping block to the immediate right of the sink (the counter picks up to the right of the wood) and can sweep whatever mess is on the chopping block right into the sink where the garbage disposal is (the dishwasher is underneath the chopping block). I like the stainless steel for a sink. And lastly, placing the fridge where you have it in the plans means it's the first thing anyone sees coming into the dining room -- and we got lots of feedback from all our friends about what a difference it made moving the fridge to the inside wall.
 lisautronki thanked lah321
lisautronki thanked lah321Madeline
10 years agoI don't think the "darn fridge" is the real and/or only problem with this layout as I read it. And I am having a difficult time understanding your layout. Of course it could be totally my fault but there are some things that just seem questionable. 1) Your foyer with stair space is the same size as your kitchen. 2) Do you enter the Mud room and laundry from your garage? It seems like mud room should be next to foyer (but not to include mechanical room and laundry etc.) and the sun/flex room should be across from the dining room. 3) Is the un-named area looking straight ahead from the foyer intended to be a sitting area/family room/living room/salon?
I am with DMH Design here. I am wondering if you are working with a professional with excellent credentials and much experience with projects of your sort because I don't see it here. This layout seems to be squeezing stuff in some places (while other areas perhaps have too much space) that perhaps ought not to be. I also don't think a good architect/designer would come up with a new build design that is basically a series of squares! Three plus three. I hope I haven't offended you. However if you are seriously cutting corners on a new build (you say there aren't funds for a new refrigerator for example) this is precisely when you must have a truly experienced dedicated professional advising you about the "corners" the could/ should be cut without jeopardizing the final product. If instead you are working with a DIY designer for instance please stop right this minute. You are wasting your time and you will eventual waste a ton of money. The very best of luck to you with your project!lisautronki
Original Author10 years agoSince we are being honest...There is a lot of factors to designing a house that are not understood when looking at set of plans on paper. I have been extremely happy with our designer and layout. It is exactly fitting to our families needs. Before judging and stating problems with a design one should factor in environmental factors. Our climate in cold a lot of the time, so we chose to have our sunroom/living room along the south wall and have a separate mudroom entry on the north. Since we have a farm, a separate mudroom entrance from the main foyer was needed to separate and keep farm dirt out of house. Having southern exposure will mean I will want to snuggle up in that room in the winter months and have some separation in an open concept. The foyer was larger than needed, however this is a timber frame home because we want a non VOC living environment. Thus comes with some design challenges, but all worth it for us.
I am stoked with all of the wonderful feedback. I truly appreciate it. Sadly however I am surprised to have feedback that appears to be soliciting their services. This appears to lack professionalism and is seems quite hypocritical. Honestly, it give me a red flag towards DMH Design. Hopefully this was not the intent, however I too am simply giving my honest opinion.DMH DESIGN
10 years agolast modified: 10 years agoI appreciate your candor Lisa. Other Houzzers can read the thread and make their own judgement of my intent. Do you believe you are being honest or hypocritical to post intellectual property from your designer 'you're extremely happy with' on line for others to critique? I believe, as I feel many others do, that your reasons for posting in the 'design dilemna" section of this site, is that you weren't getting what you wanted in terms of the overall design, which is what I, and many others have addressed in our comments.cfportland
10 years agoOur layout is similar. Our walkin pantry is to the left. Lazy Susan's in each corner.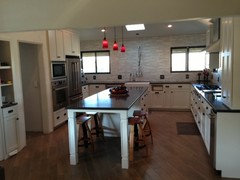 lisautronki thanked cfportland
lisautronki thanked cfportlandlisautronki
Original Author10 years agoAre you happy with your layout? Looks awesome. I like your island. Never thought of that.Kathryn Peltier Design
10 years agoDMH makes great points (once again, DMH!). Good design is integral to the function of the space in the end. In order to achieve good design, however, all the criteria needs to be laid out on the table. A freezer is a fairly big issue. It will make a difference whether it is a chest freezer or an upright, what the size is, etc. A kitchen has a lot of "moving parts" which can be interchanged, to some degree, but the "known issues" need to be accounted for.
Several points I agree with: I think the refrigerator would be handier to the sink if it goes in the "desk" location, but it also works where it is shown (albeit a bit far from the sink). Also, as someone else mentioned, it looks like you could recess a full-depth ref. on the interior wall and make it look built-in - this can not be done on the exterior wall. Having said this, I think the ref. needs to be pulled back from that corner cabinet (i.e. reduce the size of the pantry, whether cabinets or walk-in)
Both a desk and a refrigerator work best if they are at the "outside" ends of the working kitchen. You want everyone to be able to get to the ref. without crossing through the work triangle. The desk is not part of that triangle, either, so needs to be out of the way. Therefore, either of these positions works for either.
If you retain some kind of walk-in pantry for the freezer, make sure you plan for a good pantry system. Simply putting up some shelves will not make your pantry user-friendly nor efficient. Using a good system in the pantry might not be too different from purchasing the actual cabinetry. Try this for ideas: http://www.containerstore.com/shop/kitchen/pantryOrganizers?mr=pantry
I also agree that the dishwasher location is going to create problems for you when putting dishes away. Look at your plan: if you are standing in front of the sink and unloading, you can't reach the cabinetry. Unless you have accounted for what the corner cabinet will be used for, and know that your everyday items will have to be walked across the room to be put away, think again about the location. Don't make more work for yourself. The best scenario is to stand at the DW and unload directly to the cabinetry. At least move the DW to the left, where it will still interfere with the corner cabinet, but where you have more cabinetry beyond the corner in which to store your dishes, glasses and flatware.
I think that addresses some of the issues off the top, but I would look carefully again at your plan for further tweaking! Also, a st. st. sink is fine in a rustic house - st. st. is kind of a chameleon material which goes with whatever you put it with.Kathryn Peltier Design
10 years agoI didn't see the architectural plan when I wrote the above. Since the pantry wall is actually the back wall of the stair, you will need to locate the refrigerator - if it's partially recessed - further towards the end of the wall to allow for the height. This isn't a problem - just install your pantry area between it and the corner cabinet.User
10 years agoI agree with PCmom1 - move fridge to where you have desk and put desk farther away...you may have to move your island slightly over to accommodate the size of the fridge as its not counter depth. We too are putting in a new kitchen with a post right on part of the island....oh my gosh, quite the job deciding on this and that. Good luck and enjoy!!Hal Braswell Consulting
10 years agoI hate corner cabinets, which can be very expensive, and pantries with all the bells and whistles can cost a fortune. For one corner, build a combo pantry/broom closet. Measure out 3 feet from the corner on both walls. Build an 18 inch long wall at both measurement marks. That gives you a 24-inch door opening. On the interior of this space open shelving will provide huge storage and a handy place for brooms and a mop.Margaret Kottelenberg
10 years agoFor all those who have recommended placing the fridge beside the pantry, I strongly disagree. It might work if it was a counter depth fridge, but it isn't. If you put a full size fridge there, you will render the corner cabinet pretty much inaccessible as the fridge will extent 6 - 8 inches from the end of the counter. I have a friend who has this problem and it is an absolute constant source of aggrevation for her. I am also curious why the pantry is stepped back from the desk and not even with it?sunnydrew
10 years agowow! very interesting commentary. DMH Design was right in their first post about suggesting you get professional help. And while it did not appear to me that he was soliciting for himself specifically, he did in fact give you a viable floor plan for free. That was very generous of him. You simply cannot design a kitchen with "comments" from assorted well meaning people on Houzz. While it is fun and interesting to get opinions on paint colors and furniture placement, building a home or a full kitchen is another story. One needs to see the space in person, for starters, and work with the homeowner to achieve the desired effect. I am not a licensed designer or builder, but work with them. They are well trained and experienced to do what they do (hopefully) and you should (be able to) be communicating with them about all of your concerns and wants for your space. If not, then you are going to have a mess on your hands. Enough said from me.J Chiang
8 years agoJust wanted to say that I agree with several posters on firming up the technical details with a pro. While it is fun to post ideas and opinions from other houzzers who have similar layouts.. How well the layout works also depends on the lifestyle and needs of the family living there.. Plus other factors like adjoining rooms and areas to work with. I would expect that these are part of the collaboration with the architect/designer that makes their work so valuable. I've read DMH post and it seemed a genuine encouragement for you to get the best out of your new house. Good luck!
Related Stories

BATHROOM DESIGNUpload of the Day: A Mini Fridge in the Master Bathroom? Yes, Please!
Talk about convenience. Better yet, get it yourself after being inspired by this Texas bath
Full Story
KITCHEN DESIGNDetermine the Right Appliance Layout for Your Kitchen
Kitchen work triangle got you running around in circles? Boiling over about where to put the range? This guide is for you
Full Story
KITCHEN DESIGNKitchen Layouts: A Vote for the Good Old Galley
Less popular now, the galley kitchen is still a great layout for cooking
Full Story
KITCHEN DESIGNKitchen Layouts: Ideas for U-Shaped Kitchens
U-shaped kitchens are great for cooks and guests. Is this one for you?
Full Story
KITCHEN DESIGNKitchen of the Week: Barn Wood and a Better Layout in an 1800s Georgian
A detailed renovation creates a rustic and warm Pennsylvania kitchen with personality and great flow
Full Story
KITCHEN DESIGNA Single-Wall Kitchen May Be the Single Best Choice
By John Hill
Are your kitchen walls just getting in the way? See how these one-wall kitchens boost efficiency, share light and look amazing
Full Story
KITCHEN DESIGNHow to Design a Kitchen Island
Size, seating height, all those appliance and storage options ... here's how to clear up the kitchen island confusion
Full Story
KITCHEN DESIGN8 Good Places for a Second Kitchen Sink
Divide and conquer cooking prep and cleanup by installing a second sink in just the right kitchen spot
Full Story
KITCHEN DESIGNGoodbye, Island. Hello, Kitchen Table
See why an ‘eat-in’ table can sometimes be a better choice for a kitchen than an island
Full Story
KITCHEN WORKBOOKNew Ways to Plan Your Kitchen’s Work Zones
The classic work triangle of range, fridge and sink is the best layout for kitchens, right? Not necessarily
Full StoryMore Discussions






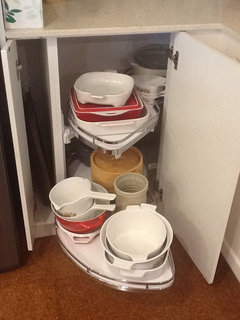
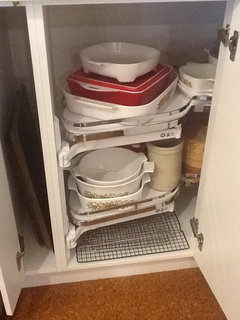



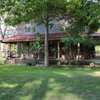
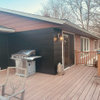
lefty47