HELP update our lake house exterior
michelemccleery
10 years ago
Featured Answer
Sort by:Oldest
Comments (38)
Dytecture
10 years agoMoonlight Decks LLC
10 years agoRelated Professionals
Five Corners Architects & Building Designers · Midvale Kitchen & Bathroom Designers · Schaumburg Kitchen & Bathroom Designers · Jupiter Furniture & Accessories · Simpsonville Furniture & Accessories · Fargo Furniture & Accessories · Jamestown General Contractors · Linton Hall General Contractors · Millbrae General Contractors · North Tustin General Contractors · Northfield General Contractors · Panama City General Contractors · University City General Contractors · University Heights General Contractors · Travilah General ContractorsToby Boyce, C.G. Boyce Real Estate Co.
10 years agoRichard Scibird
10 years agomichelemccleery
10 years agolefty47
10 years agolast modified: 10 years agomcbriec
10 years agoKathryn Peltier Design
10 years agoKathryn Peltier Design
10 years agoRealtor in PLACERVILLE
10 years agoRuebl Builders LLC
10 years agoanapants
10 years agoUser
10 years agolast modified: 10 years agomichelemccleery
10 years agoMarilyn Wilkie
10 years agoRempfer Construction, Inc.
10 years agoMaria Smith
10 years agoKathryn Peltier Design
10 years agoKathryn Peltier Design
10 years agoKathryn Peltier Design
10 years agoBravehart Interiors
10 years agomichelemccleery
10 years agoSound Painting Solutions, LLC
10 years agoE
9 years agonjmomma
9 years agoHarvest House Craftsmen
9 years agoapchambe
9 years agogetalong1
9 years agonjmomma
9 years agomichelemccleery
6 years agoSally ******
3 years agonjmomma
3 years agoAngel 18432
3 years agohoussaon
3 years agolast modified: 3 years agoBeth Park
3 years agoBeth Park
3 years agomichelemccleery
3 years ago
Related Stories

EXTERIORSHelp! What Color Should I Paint My House Exterior?
Real homeowners get real help in choosing paint palettes. Bonus: 3 tips for everyone on picking exterior colors
Full Story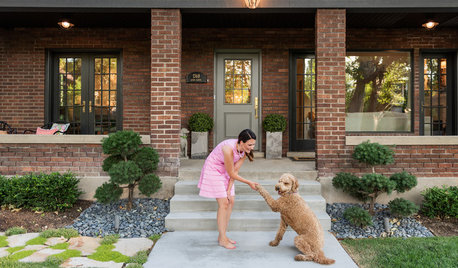
MY HOUZZMy Houzz: Charming Update for a 1920s Bungalow in Salt Lake City
Travel-inspired style and new finishes help the original character shine through in this designer’s home
Full Story
SELLING YOUR HOUSE10 Low-Cost Tweaks to Help Your Home Sell
Put these inexpensive but invaluable fixes on your to-do list before you put your home on the market
Full Story
ARCHITECTUREHouse-Hunting Help: If You Could Pick Your Home Style ...
Love an open layout? Steer clear of Victorians. Hate stairs? Sidle up to a ranch. Whatever home you're looking for, this guide can help
Full Story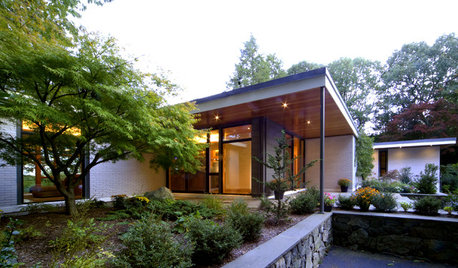
ARCHITECTUREHigh-Impact Updates for Your Midcentury Facade
Focusing on exterior details can be key to an affordable remodel that allows the original design to shine through
Full Story
ENTRYWAYSHelp! What Color Should I Paint My Front Door?
We come to the rescue of three Houzzers, offering color palette options for the front door, trim and siding
Full Story
SELLING YOUR HOUSE10 Tricks to Help Your Bathroom Sell Your House
As with the kitchen, the bathroom is always a high priority for home buyers. Here’s how to showcase your bathroom so it looks its best
Full Story
SELLING YOUR HOUSE5 Savvy Fixes to Help Your Home Sell
Get the maximum return on your spruce-up dollars by putting your money in the areas buyers care most about
Full Story
SELLING YOUR HOUSEHelp for Selling Your Home Faster — and Maybe for More
Prep your home properly before you put it on the market. Learn what tasks are worth the money and the best pros for the jobs
Full Story
STANDARD MEASUREMENTSThe Right Dimensions for Your Porch
Depth, width, proportion and detailing all contribute to the comfort and functionality of this transitional space
Full Story





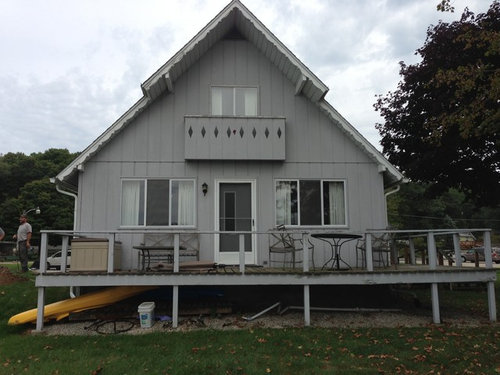
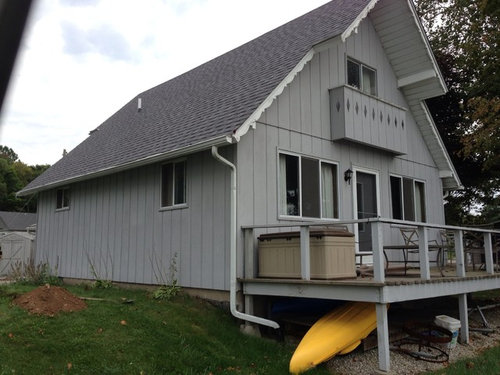

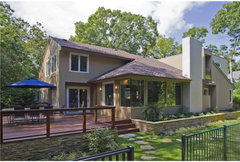

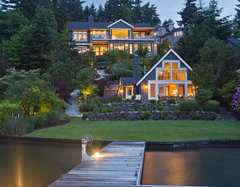
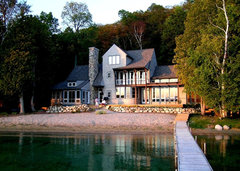
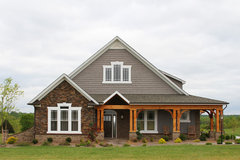

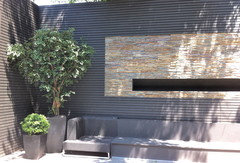
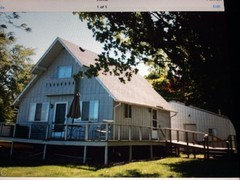

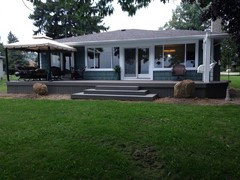
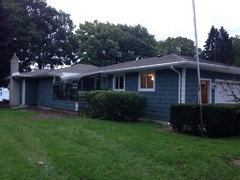

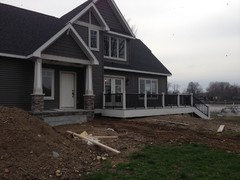
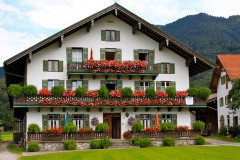
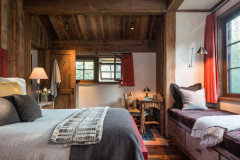
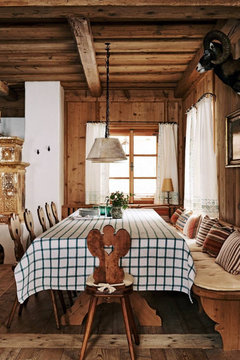


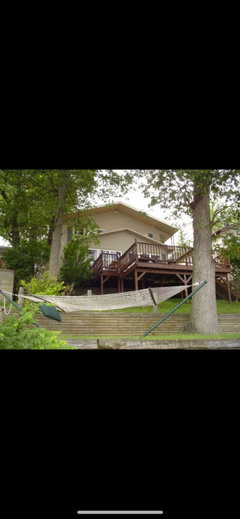
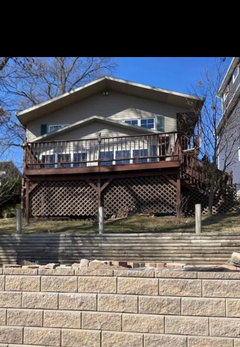





barnandbungalow