Kitchen Continuity Challenges
ladajasa
10 years ago
Featured Answer
Sort by:Oldest
Comments (20)
karemore55
10 years agoladajasa
10 years agoRelated Professionals
Pembroke Architects & Building Designers · Southbridge Kitchen & Bathroom Designers · Charleston Furniture & Accessories · Des Moines Furniture & Accessories · Springdale Furniture & Accessories · Adelanto Furniture & Accessories · Arizona City General Contractors · Dunedin General Contractors · Dunkirk General Contractors · Mount Vernon General Contractors · Palatine General Contractors · Shaker Heights General Contractors · Waianae General Contractors · Waipahu General Contractors · Baileys Crossroads General Contractorskaremore55
10 years agoladajasa
10 years agoladajasa
10 years agoladajasa
10 years agokaremore55
10 years agokaremore55
10 years agokaremore55
10 years agogroveraxle
10 years agom3459
10 years agoladajasa
10 years agoladajasa
10 years agom3459
10 years agoladajasa
10 years agoladajasa
10 years agokaremore55
10 years agokaremore55
10 years agokaremore55
10 years ago
Related Stories
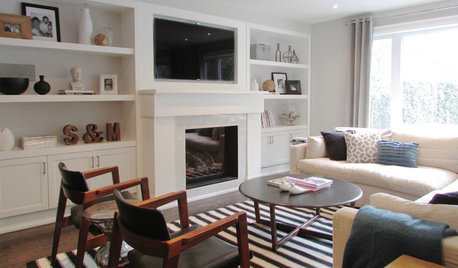
HOUZZ TOURSMy Houzz: Rising to the Renovation Challenge in Toronto
An eye for potential and substantial remodeling lead to a chic and comfortable home for a Canadian family
Full Story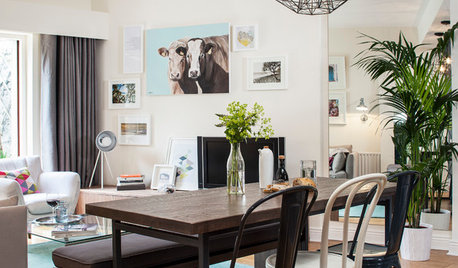
LIVING ROOMSRoom of the Day: Dividing a Living Area to Conquer a Space Challenge
A new layout and scaled-down furnishings fill the ground floor of a compact Dublin house with light and personality
Full Story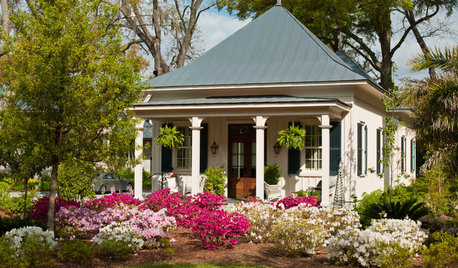
SMALL SPACES8 Challenges of Cottage Living
‘Small rooms or dwellings discipline the mind,’ Leonardo da Vinci once said. Just how much discipline can you handle?
Full Story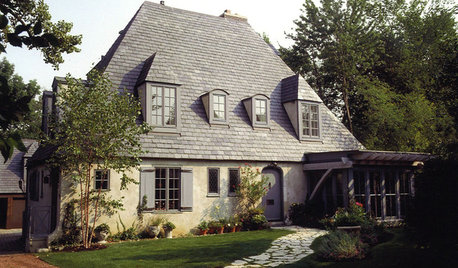
ARCHITECTURERoots of Style: French Eclectic Design Continues to Charm
Hip roofs, towers, quoins ... if your house includes architectural elements like these, you might trace its design lineage to France
Full Story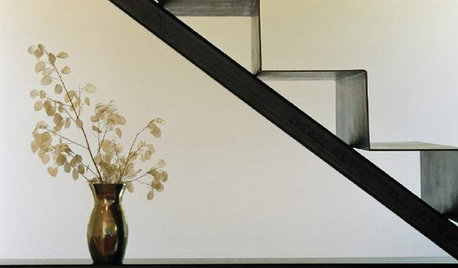
REMODELING GUIDESArtful Stairs: Continuity in Steel
Ribbonlike Stairs of Steel Seem to Nearly Float on Air
Full Story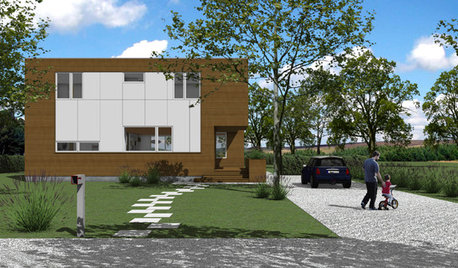
ARCHITECTURE3 Home Design Solutions to Challenging Building Lots
You don't need to throw in the towel on an irregular homesite; today's designers are finding innovative ways to rise to the challenge
Full Story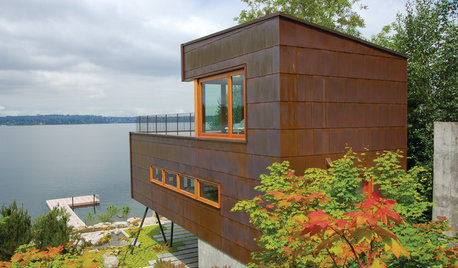
GUESTHOUSESHouzz Tour: A Lakeside Guesthouse Rises to the Challenge
To keep flat ground for entertaining, the architects of this Mercer Island cabin on a hillside looked upward
Full Story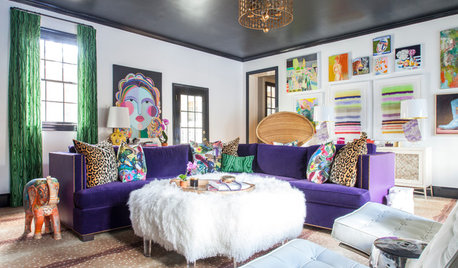
DECORATING GUIDESRoom of the Day: A Family Room That’s Up to the Challenge
An invitation to do a makeover inspires an interior designer to revitalize her family room with bold colors and prints
Full Story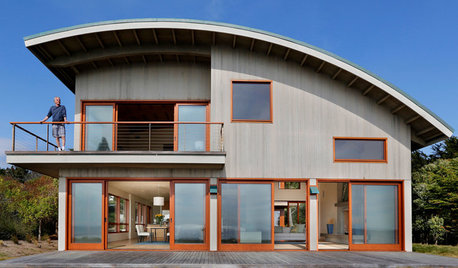
INSIDE HOUZZData Watch: Home Renovation Professionals Bullish on 2016
Two new Houzz reports show that 2015’s confidence is continuing this year — but professionals still face several business challenges
Full Story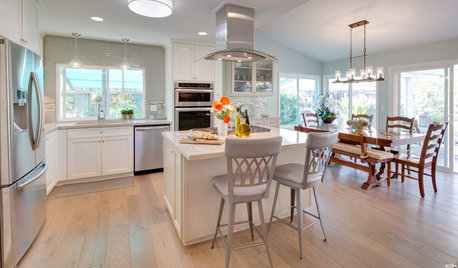
KITCHEN OF THE WEEKKitchen of the Week: Coastal Kitchen Honors a Beloved Husband
This Southern California kitchen makeover includes a touching story of a couple who faced a much bigger challenge during their remodel
Full Story





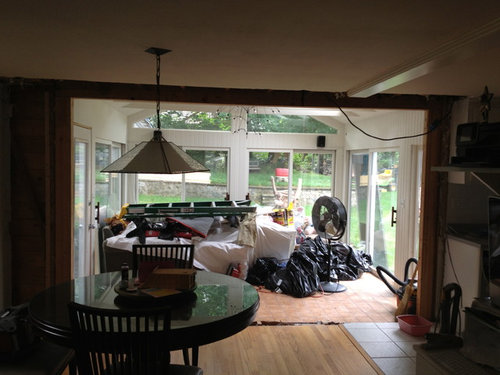
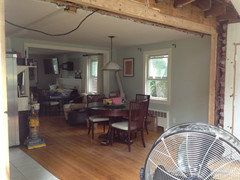

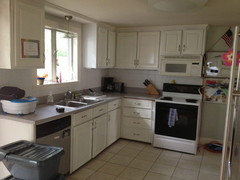

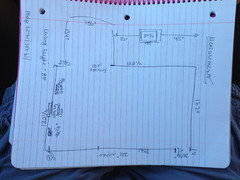
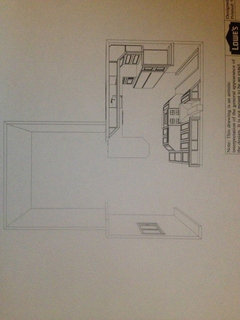



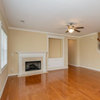

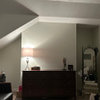

karemore55