Cape Cod curb appeal for house with front entrance bump
kylana
10 years ago
Featured Answer
Sort by:Oldest
Comments (17)
Related Professionals
Mount Sinai Interior Designers & Decorators · Shorewood Interior Designers & Decorators · South Farmingdale Kitchen & Bathroom Designers · Frisco Furniture & Accessories · Mansfield Furniture & Accessories · Alpharetta Furniture & Accessories · Amarillo General Contractors · Coos Bay General Contractors · DeRidder General Contractors · Holly Hill General Contractors · Monroe General Contractors · North Lauderdale General Contractors · Saginaw General Contractors · Statesboro General Contractors · Union Hill-Novelty Hill General Contractorskylana
10 years agokylana
10 years agokylana
10 years agokylana
10 years agokylana
10 years agochrisinky
10 years agolast modified: 10 years agochrisinky
10 years agoclodgepodge
8 years agokylana
8 years agoclodgepodge
8 years ago
Related Stories
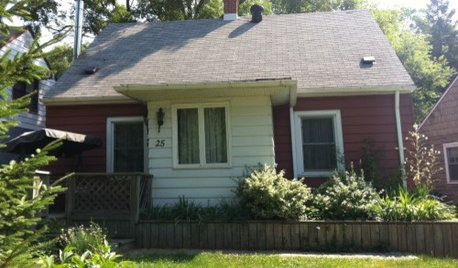
Design Dilemma: Creating Cape Cod Curb Appeal
Help a Houzz User Update His Northeast-Style Cottage
Full Story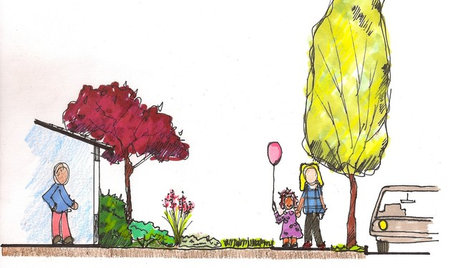
LANDSCAPE DESIGNGive Curb Appeal a Self-Serving Twist
Suit yourself with a front-yard design that pleases those inside the house as much as viewers from the street
Full Story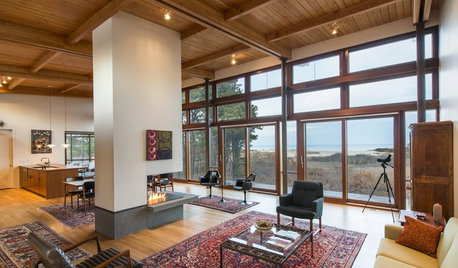
MODERN HOMESHouzz Tour: Cape Cod’s Midcentury Modern Tradition Comes to Life
A new home nestled in the Cape Cod National Seashore area balances architectural history and modern technology
Full Story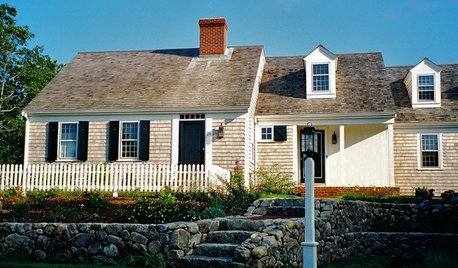
CAPE COD DESIGNAmerican Architecture: The Elements of Cape Cod Style
This simple architecture style was born in New England but has stood the test of time around the United States
Full Story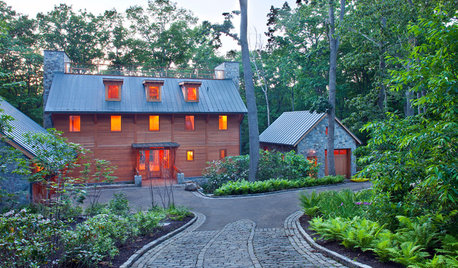
GREAT HOME PROJECTSHow to Give Your Driveway and Front Walk More Curb Appeal
Prevent injuries and tire damage while making a great first impression by replacing or repairing front paths
Full Story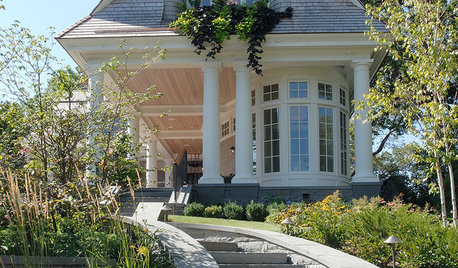
EXTERIORSCurb Appeal Begs Your Attention
Attending to the details of your home's exterior will reap ample rewards in both allure and resale value
Full Story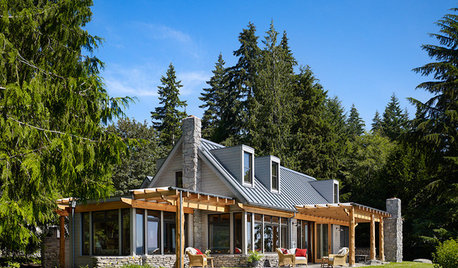
REMODELING GUIDESCurb Appeal: 10 Updated Architectural Styles
See how designers have customized classic home designs
Full Story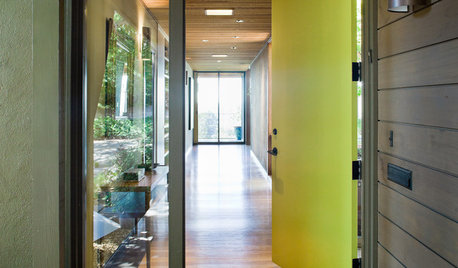
CURB APPEAL5 Bright Palettes for Front Doors
Splash bold green, blue, orange or red on your front door, then balance it with a more restrained hue on the rest of the house
Full Story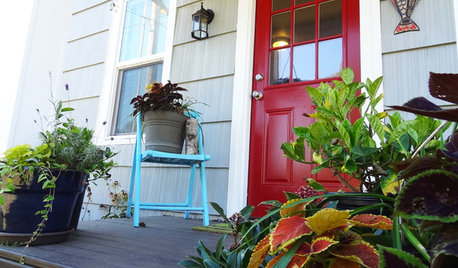
CURB APPEALDIY Painting Project: A Colorful Front Door
Give your entrance a notice-me new hue to make it inviting and energizing for fall
Full Story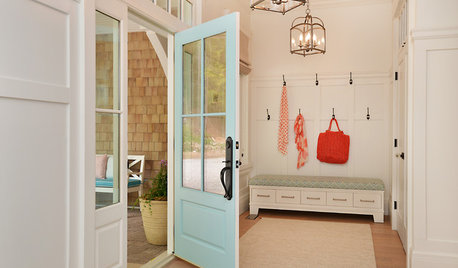
ENTRYWAYS7 Ways to Make the Most of Your Entrance
Consider these decorating ideas to boost the appeal of your front door and foyer
Full StoryMore Discussions






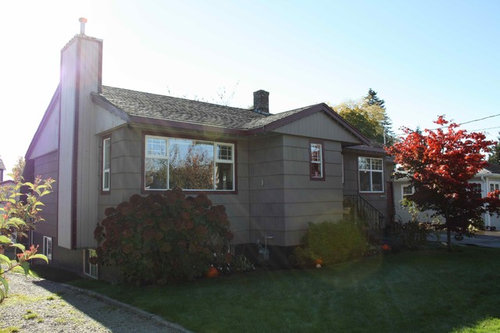
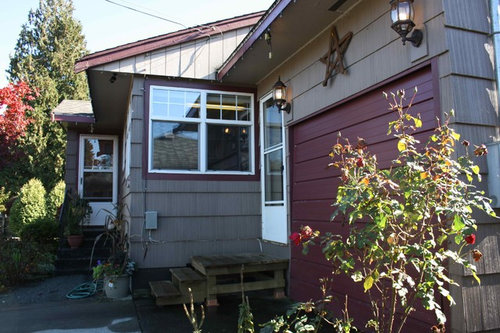
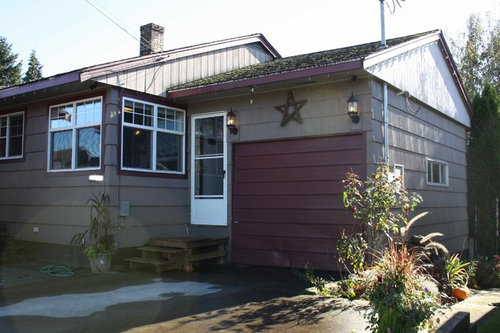
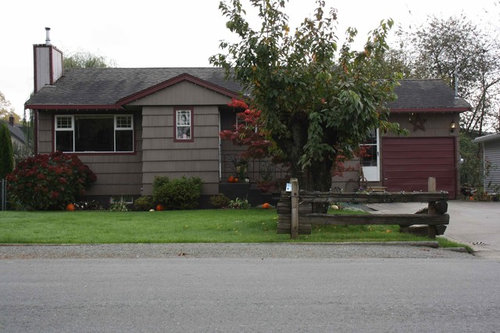

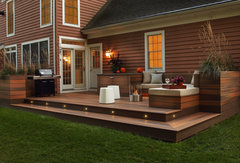


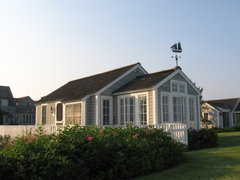
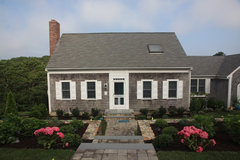
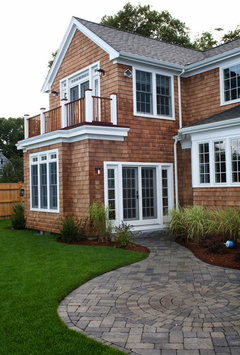

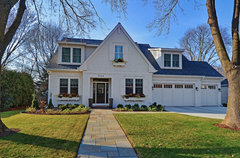

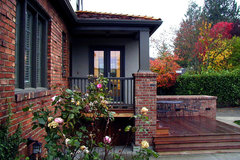

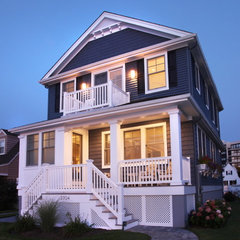
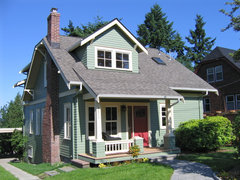
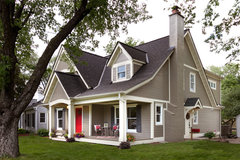
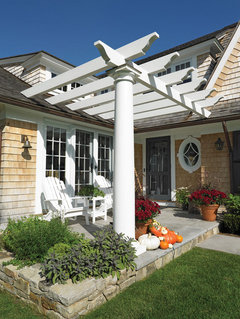





Dytecture