What to do with one wall in kitchen?
Leslie
10 years ago
Featured Answer
Comments (21)
Leslie
10 years agoRelated Professionals
Frisco Architects & Building Designers · Los Alamitos Architects & Building Designers · Bloomington Kitchen & Bathroom Designers · Flint Kitchen & Bathroom Designers · Knoxville Kitchen & Bathroom Designers · Aliso Viejo Furniture & Accessories · Beverly Hills Furniture & Accessories · Hampton Bays Furniture & Accessories · Ashburn General Contractors · Dunedin General Contractors · Genesee General Contractors · Henderson General Contractors · Palestine General Contractors · Shaker Heights General Contractors · Wheaton General ContractorsCarolyn Albert-Kincl, ASID
10 years agoLeslie
10 years agoCarolyn Albert-Kincl, ASID
10 years agoLeslie
10 years agoLeslie
10 years agoCarolyn Albert-Kincl, ASID
10 years agolast modified: 10 years agoJudy M
10 years agoLeslie
10 years agoCarolyn Albert-Kincl, ASID
10 years agoCarolyn Albert-Kincl, ASID
10 years agoLeslie
10 years agoLeslie
10 years agoOnePlan
10 years agoOnePlan
10 years agoLeslie
10 years agoLeslie
10 years agoOnePlan
10 years agolast modified: 10 years ago
Related Stories

KITCHEN LAYOUTSWays to Fall in Love With a One-Wall Kitchen
You can get more living space — without losing functionality — by grouping your appliances and cabinets on a single wall
Full Story
KITCHEN DESIGNA Single-Wall Kitchen May Be the Single Best Choice
Are your kitchen walls just getting in the way? See how these one-wall kitchens boost efficiency, share light and look amazing
Full Story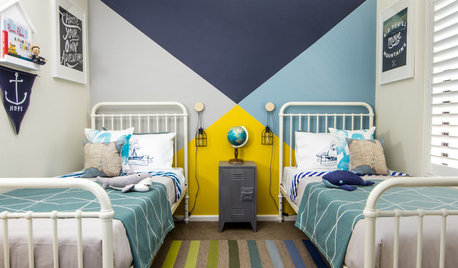
COLORWhy You Should Paint Your Walls More Than One Color
Using multiple colors can define zones, highlight features or just add that special something
Full Story
REMODELING GUIDESOne Guy Found a $175,000 Comic in His Wall. What Has Your Home Hidden?
Have you found a treasure, large or small, when remodeling your house? We want to see it!
Full Story
KITCHEN DESIGN12 Great Kitchen Styles — Which One’s for You?
Sometimes you can be surprised by the kitchen style that really calls to you. The proof is in the pictures
Full Story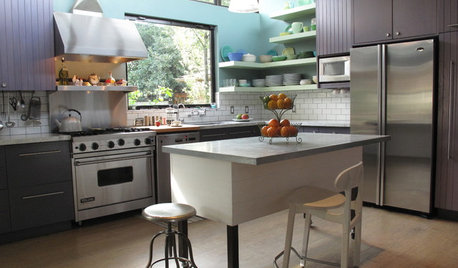
KITCHEN DESIGNKitchen of the Week: Tricolor Finishes Make for One Cool Kitchen
Unexpected colors blended with an artful touch create a subtly sophisticated palette in a timelessly beautiful kitchen
Full Story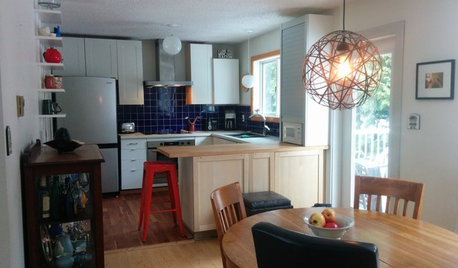
SMALL KITCHENSThe 100-Square-Foot Kitchen: One Woman’s $4,500 DIY Crusade
Teaching herself how to remodel, Allison Macdonald adds function, smarter storage and snazzier materials
Full Story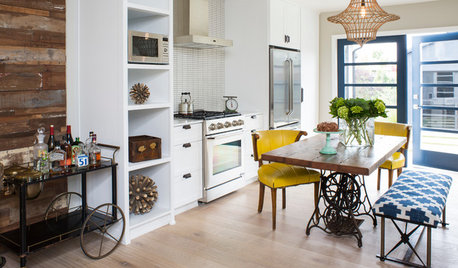
KITCHEN DESIGNKitchen of the Week: One Man's Vintage-Modern Mash-Up
Eclectic style meets Scandinavian modern in a Los Angeles bungalow kitchen designed for entertaining
Full Story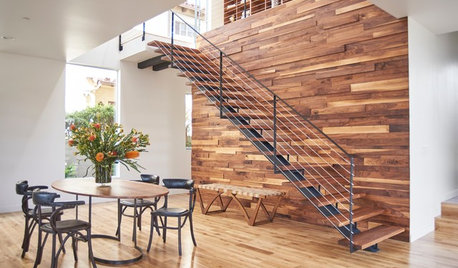
CONTEMPORARY HOMESHouzz Tour: A Contemporary Home With One-of-a-Kind Features
Salvaged doors, accent walls and dashes of bright color make for unexpected touches inside
Full Story





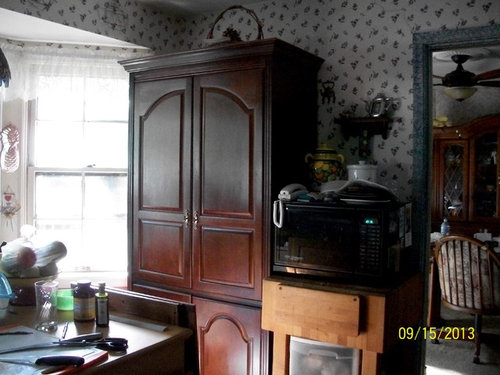

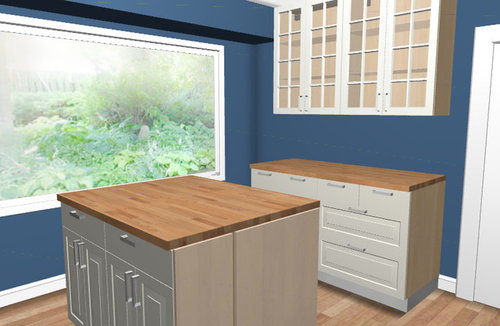
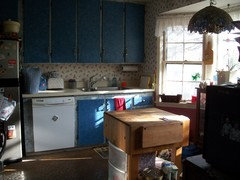
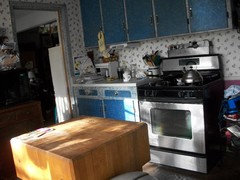
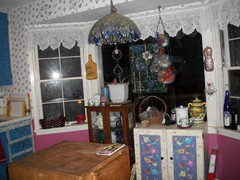

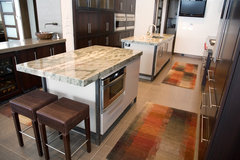
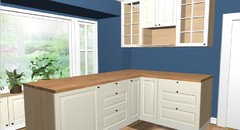
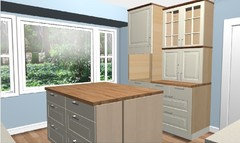

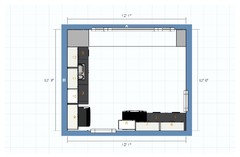
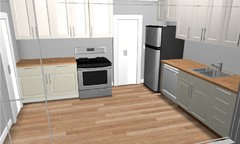
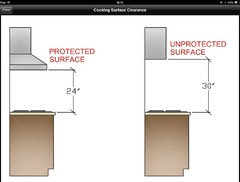

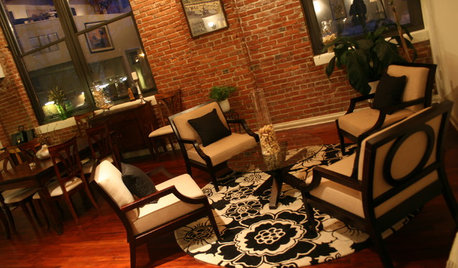


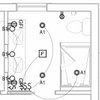
Carolyn Albert-Kincl, ASID