Breakfast bar overhang, what is standard depth?
leahladd
10 years ago
Featured Answer
Sort by:Oldest
Comments (25)
User
10 years agoRelated Professionals
Hockessin Architects & Building Designers · Middle River Architects & Building Designers · Pleasanton Kitchen & Bathroom Designers · Verona Kitchen & Bathroom Designers · Charlotte Furniture & Accessories · St. Louis Furniture & Accessories · Duluth Furniture & Accessories · Fort Carson Furniture & Accessories · American Canyon General Contractors · Franklin General Contractors · Gloucester City General Contractors · Montclair General Contractors · Muskogee General Contractors · River Edge General Contractors · Sun Prairie General ContractorsUser
10 years agoMcCabe By Design LLC
10 years agoDytecture
10 years agoUser
10 years agoleahladd
10 years agodclostboy
10 years agoStone Interiors LLC
10 years agoleahladd
10 years agoUser
10 years agoleahladd
10 years agoleahladd
10 years agoUser
10 years agoKim D
10 years agoKathryn Peltier Design
10 years agoKathryn Peltier Design
10 years agoUser
10 years agoleahladd
10 years agoUser
10 years agoNorwood Architects
10 years agoshamus01
7 years agocrunch10
6 years agoBhavna Vig
6 years agoLee Jennifer
4 years ago
Related Stories
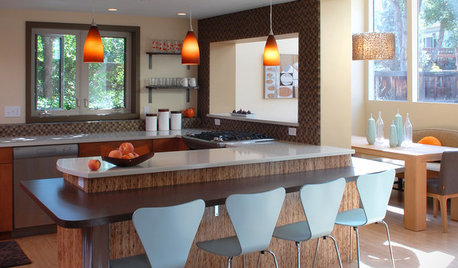
KITCHEN DESIGN8 Inventive Takes on the Breakfast Bar
From simple wood slabs to sleekly sculpted shapes, breakfast bars expand eating, working and prep space in the kitchen
Full Story
KITCHEN DESIGNHow to Fit a Breakfast Bar Into a Narrow Kitchen
Yes, you can have a casual dining space in a width-challenged kitchen, even if there’s no room for an island
Full Story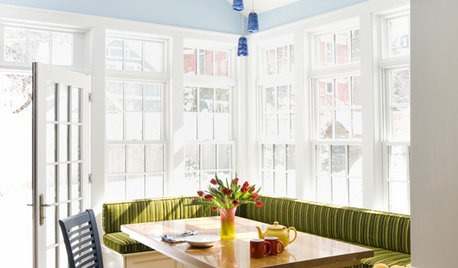
KITCHEN DESIGNRenovation Detail: The Built-In Breakfast Nook
On the menu: one order of cozy seating with plentiful sides of storage. For the kitchen or any other room, built-ins fit the bill
Full Story
KITCHEN DESIGNKey Measurements to Help You Design Your Kitchen
Get the ideal kitchen setup by understanding spatial relationships, building dimensions and work zones
Full Story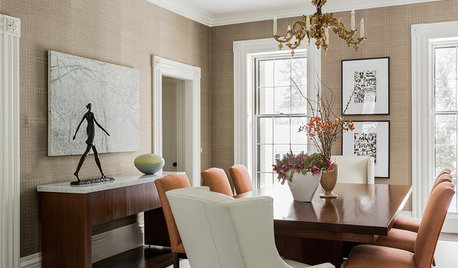
STANDARD MEASUREMENTSKey Measurements for Planning the Perfect Dining Room
Consider style, function and furniture to create a dining space that will let you entertain with ease
Full Story
REMODELING GUIDESKey Measurements to Help You Design the Perfect Home Office
Fit all your work surfaces, equipment and storage with comfortable clearances by keeping these dimensions in mind
Full Story
KITCHEN CABINETS9 Ways to Configure Your Cabinets for Comfort
Make your kitchen cabinets a joy to use with these ideas for depth, height and door style — or no door at all
Full Story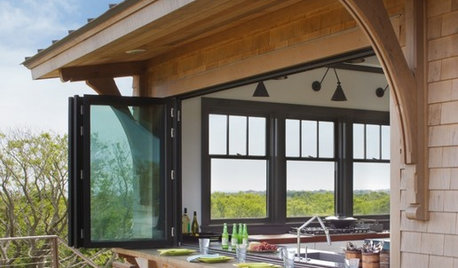
PATIOSAn Indoor-Outdoor Serving Bar Opens the Possibilities
Thinking about revamping your patio this year? Indoor-outdoor pass-throughs make entertaining outside even easier
Full Story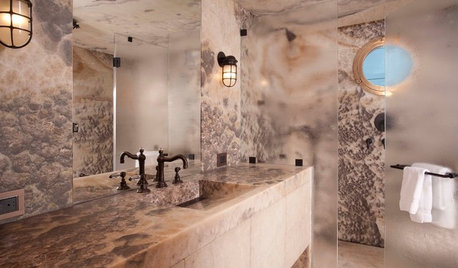
STONEGive In to Your Wild Side With Exotic Granite and Onyx
Go beyond the standard slab with these radiant and rare stones
Full Story
KITCHEN DESIGNCottage Kitchen’s Refresh Is a ‘Remodel Lite’
By keeping what worked just fine and spending where it counted, a couple saves enough money to remodel a bathroom
Full StoryMore Discussions






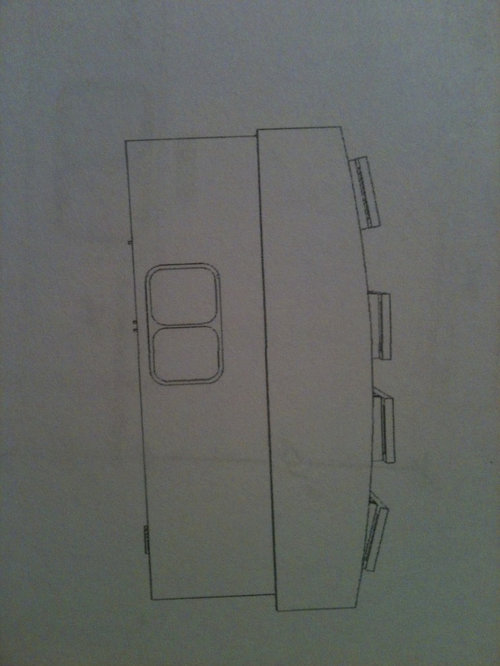
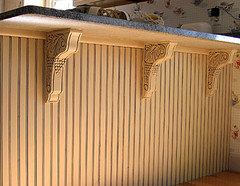
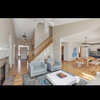

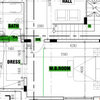

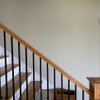
Kathryn Peltier Design