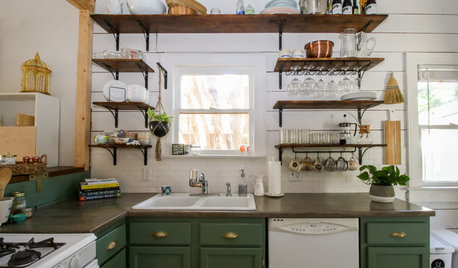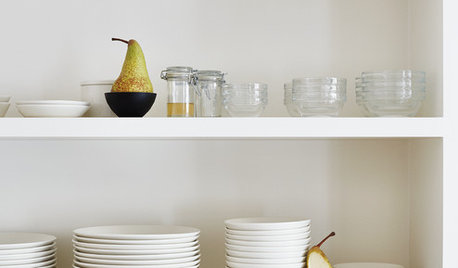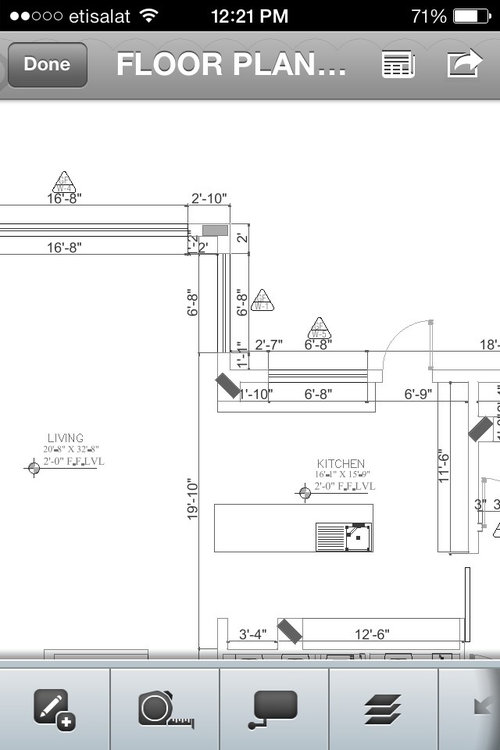Need help in my kitchen
enaam1
10 years ago
Related Stories

KITCHEN DESIGNHere's Help for Your Next Appliance Shopping Trip
It may be time to think about your appliances in a new way. These guides can help you set up your kitchen for how you like to cook
Full Story
KITCHEN DESIGNKey Measurements to Help You Design Your Kitchen
Get the ideal kitchen setup by understanding spatial relationships, building dimensions and work zones
Full Story
MOST POPULAR7 Ways to Design Your Kitchen to Help You Lose Weight
In his new book, Slim by Design, eating-behavior expert Brian Wansink shows us how to get our kitchens working better
Full Story
KITCHEN DESIGNDesign Dilemma: My Kitchen Needs Help!
See how you can update a kitchen with new countertops, light fixtures, paint and hardware
Full Story
SELLING YOUR HOUSE10 Tricks to Help Your Bathroom Sell Your House
As with the kitchen, the bathroom is always a high priority for home buyers. Here’s how to showcase your bathroom so it looks its best
Full Story
MY HOUZZMy Houzz: Friends Help With the DIY Redo of a San Antonio Kitchen
A Texas homeowner and her pals transform the room with green painted cabinets, open shelving and shiplap walls
Full Story
LIFEDecluttering — How to Get the Help You Need
Don't worry if you can't shed stuff and organize alone; help is at your disposal
Full Story
STANDARD MEASUREMENTSKey Measurements to Help You Design Your Home
Architect Steven Randel has taken the measure of each room of the house and its contents. You’ll find everything here
Full Story
LIFEYou Said It: ‘Put It Back’ If It Won’t Help Your House, and More Wisdom
Highlights from the week include stopping clutter from getting past the door, fall planting ideas and a grandfather’s gift of love
Full StoryMore Discussions












rinked
Dytecture
Related Professionals
Wanaque Interior Designers & Decorators · Anchorage Architects & Building Designers · Lafayette Kitchen & Bathroom Designers · Magna Kitchen & Bathroom Designers · Los Angeles Furniture & Accessories · Hampton Bays Furniture & Accessories · Barrington General Contractors · Claremont General Contractors · Galveston General Contractors · Great Falls General Contractors · Renton General Contractors · University Heights General Contractors · Walnut Park General Contractors · West Lafayette General Contractors · Westerly General Contractorsenaam1Original Author
enaam1Original Author
enaam1Original Author
enaam1Original Author
Donna Hudson
Donna Hudson
rinked
rinked
enaam1Original Author
rinked
rinked
rinked
enaam1Original Author
rinked
enaam1Original Author